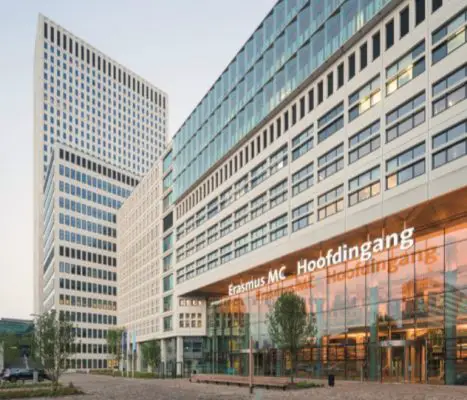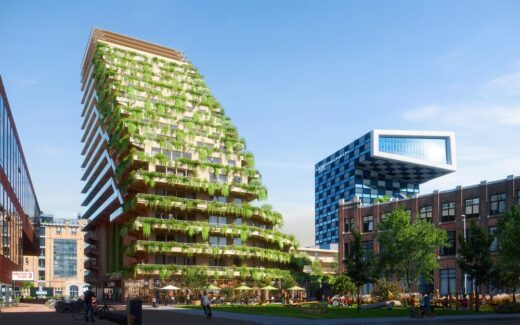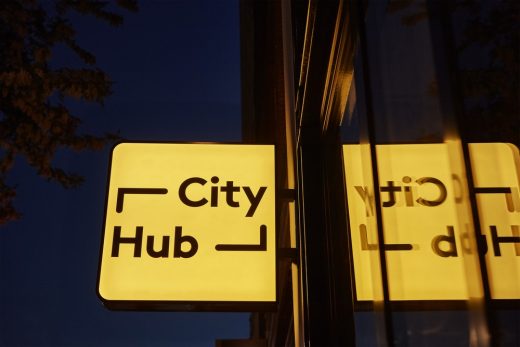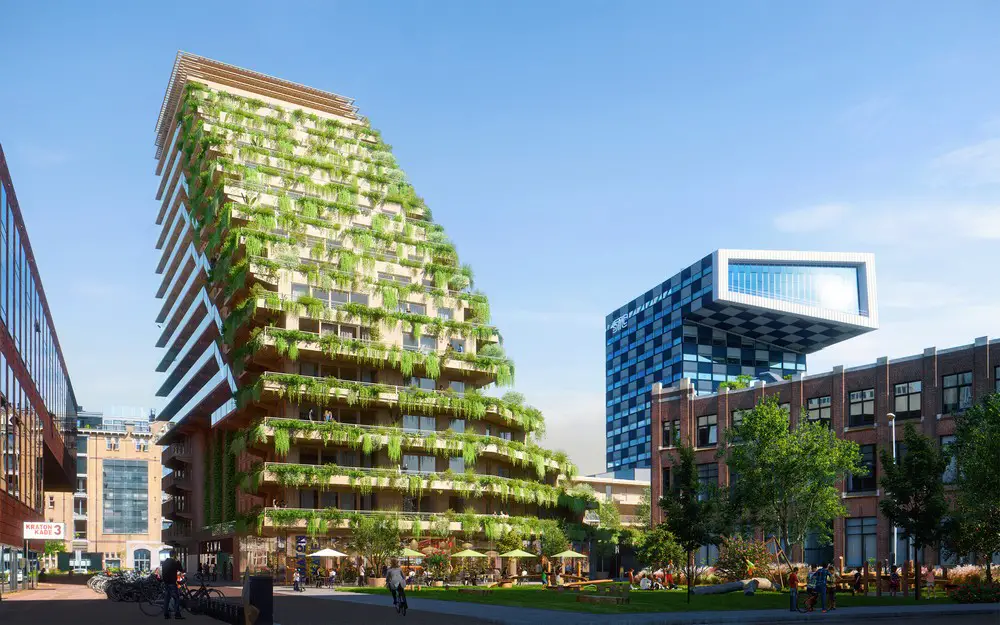Rotterdam Developments, Dutch Building Project News, South Holland Property Design, Architects NL
Rotterdam Developments
Architectural Development Netherlands – Built Environment Holland: Dutch Building Links
Rotterdam Building Developments
Dutch Architectural Projects + Key New Property Designs, alphabetical:
Rotterdam Building Developments – chronological list
Beukenhof Crematorium Auditorium
Panoramic Viewpoint for the Fenix Warehouse
International Architecture Biennale Rotterdam
Timmerhuis Rotterdam Building by OMA
More Netherlands Architectural Development posts online soon
Location: Rotterdam, The Netherlands, western Europe
Rotterdam Buildings – major architectural designs in this major Dutch city
New Erasmus MC Building
Design: EGM architects

photo © Rob van Esch
New Erasmus MC Building
After 12 years of preparations and 8 years of construction, the biggest university medical centre in the Netherlands has opened in the centre of Rotterdam: the Erasmus MC. The new building transforms the university medical centre from a cluster of separate buildings into a small medical city that is home every day to 13,500 staff, 4,500 students and thousands of patients. EGM is responsible for both the architecture and the interior design of the new Erasmus MC.
SAWA, Lloydquarter
Design: Mei architects and planners

image © WAX
SAWA wooden building Lloydquarter
Commissioned by Nice Developers & Era Contour, Mei architects and planners is designing SAWA: a wooden residential building in the heart of the Lloydquarter. This new Dutch building will be built entirely in CLT (cross-laminated timber) and is therefore the first fully wooden residential building of 50 meters high in the city.
CityHub, Witte de Withstraat
Design: Studio Modijefsky Architects

photograph : Maarten Willemstein
CityHub Rotterdam
Comments / photos for the Rotterdam Architecture Information – Best New Dutch Architectural Projects + Property Designs in The Netherlands page welcome

