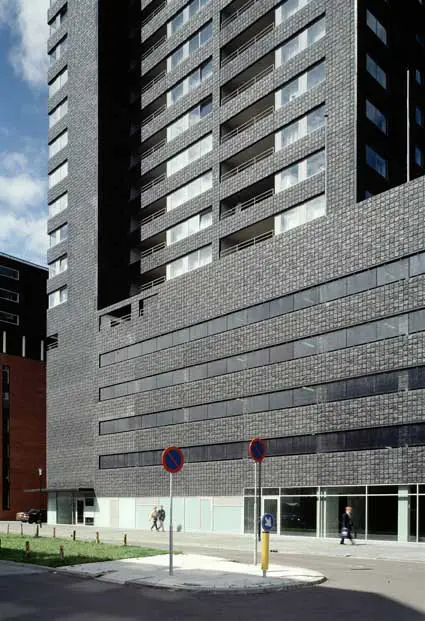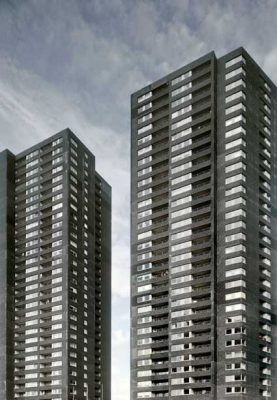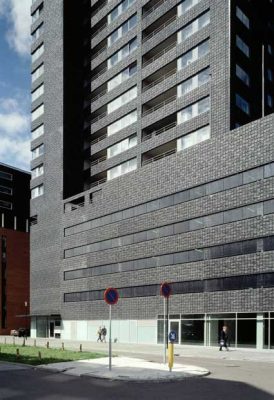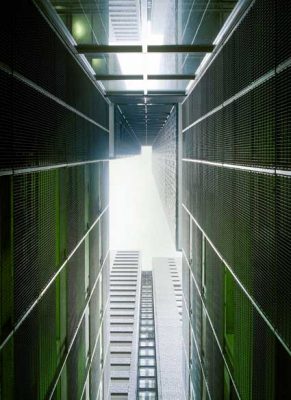Tower Hoge Heren Rotterdam, Wiel Arets Building, Architect, Design, Residential Property, Image
Tower Hoge Heren, Rotterdam
Dutch High Rise Building: Netherlands Residential – design by Wiel Arets Architects (WAA)
11 May 2010
Tower Hoge Heren Rotterdam
Rotterdam, the Netherlands
1993-2001
Design: Wiel Arets Architects
The structure of the two residential blocks is an intervention in the centre of Rotterdam, a city that is naturally incised by a network of flowing waters. The site of the project is an old commercial trade grounds. The emerging scenery is therefore one of compatibility, and the coexistence of the old and the new.
The first incision in the body of the structure is the new bridge that functions not only as a linkage between both sides of the river Promenade but also as an object that separates the two towers by creating a vertical void between the them.
The massiveness of the volume is negated by the introduction of a glass wedge that creates a panorama of floating towers, which are apparently disobeying the logic of gravity. The residual spaces are well organized to accommodate the parking spaces, the hall of the towers, the grand cafe and the technical rooms.
Stacked onto the top of the glass wedge is the hovering volume skinned in black concrete mantle. It contains the communal parking places, the storage levels and the lobbies of the towers.
Standing prominently on top of this volume and projecting vertically into the blue sky are the two towers. They are composed of 290 apartments stacked into 29 storeys.
Tower Hoge Heren Rotterdam images / information from Wiel Arets Architects
Location: Rotterdam, The Netherlands
Architecture in Rotterdam
Rotterdam Architecture Designs – chronological list
Rotterdam Architecture Walking Tours
CityHub, Witte de Withstraat
Design: Studio Modijefsky Architects
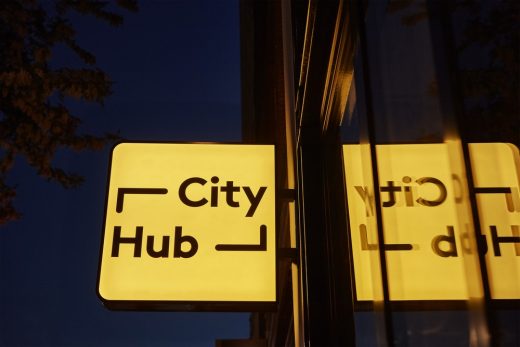
photograph : Maarten Willemstein
CityHub Rotterdam
Fenix Warehouse Panoramic Viewpoint
Design: MAD Architects
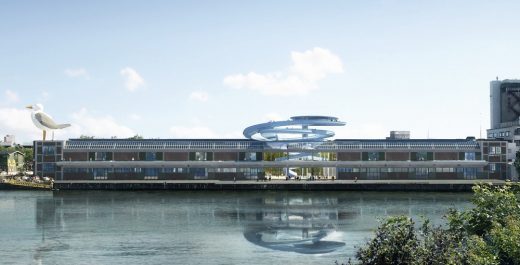
image courtesy of architects
Panoramic Viewpoint for the Fenix Warehouse
Comments / photos for the Tower Hoge Heren Rotterdam Architecture page welcome

