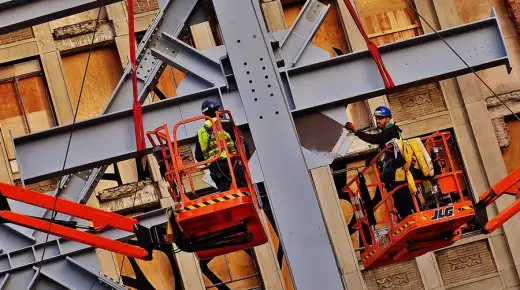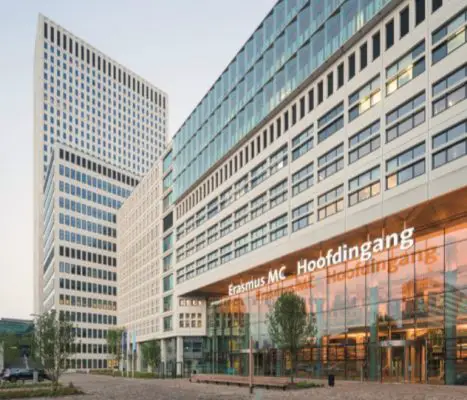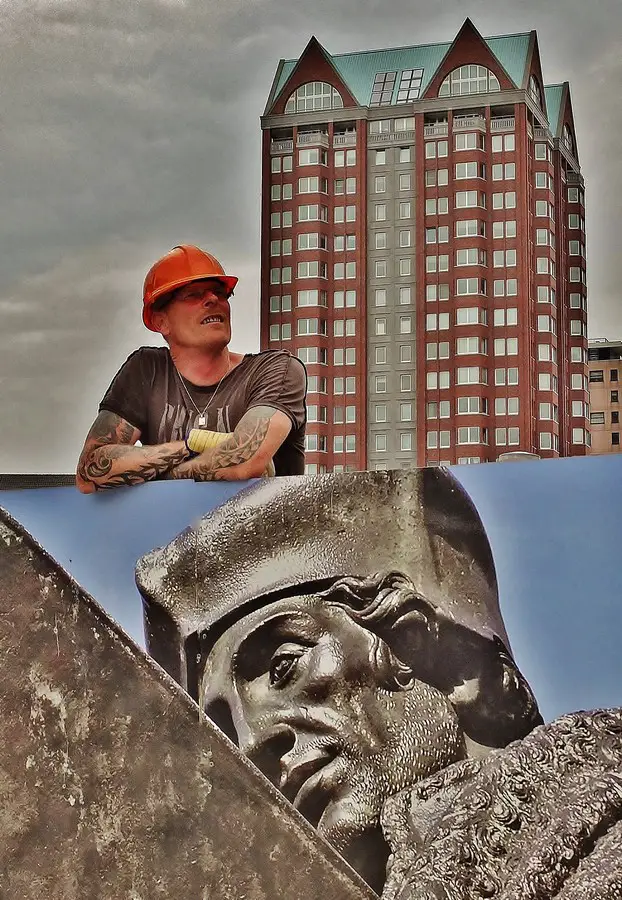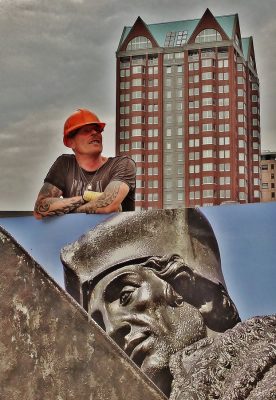Rotterdam Architecture Images, Dutch Building Photos, Designs, Towers, Pictures
Rotterdam Architecture Photos
Netherlands Building Development Pictures by Ton Hermans – Architectural Designs in Holland
31 + 30 Jan 2016
Rotterdam Building Photos
Photographs of key buildings taken around this major Dutch city, photos © Ton Hermans.
Timmerhuis in Rotterdam
Design: OMA

Timmerhuis Rotterdam Building by OMA
75 years of post-war reconstruction in Rotterdam
Reconstruction in Rotterdam
‘Wederopbouw’, or Reconstruction, is the term used to describe the process of repairing the damage to The Netherlands after World War II. Rotterdam was one of the hardest hit cities in the Netherlands, states proartsdesign.nl. The bombing of 14 May 1940 destroyed 24,000 homes, 2,400 shops and another 4,000 buildings, almost wiping out the entire city centre.
A symbolic picture with reference to the upcoming festival of the Rebuilt City of Rotterdam, in March 2016, 75 years after the destruction:
Reconstruction Plan
No stone was left unturned in rebuilding the city. On May 18, 1940, city architect Witteveen was commissioned to draw up a reconstruction plan. Within ten days, he had drafted a rough outline. The bombing was of course disastrous, but at the same time it was an opportunity to reconstruct the city and solve a number of major urban issues.
From the outset, the guiding principle was to completely redesign the centre rather than restore the original street grid and repair important buildings. The 144 buildings which could have been renovated were instead demolished; only the Sint-Laurenskerk church, Town Hall, the Post Office and the Schielandshuis were preserved.
75 Jaar wederopbouw – 75 years of Rebuilding | Rotterdam Festivals
29 Nov 2012
On Tuesday, November 27, the brick sculpture “Wall Relief no.1” from 1955 by Henry Moore, part of the former Bouwcentrum at the Weena, was transported to a parking lot nearby as construction of the “First Rotterdam” (Architecten Cie) began.
Later this famous work of art gets its old place back along the Weena in the new tower.
Photo from 45 years ago, just after the wall was finished:
19 Nov 2012
Rotterdam Central Station – by the architectural team of Benthem Crouwel, Meijer & Van Schooten en West 8:



31 Mar 2012
Next to the KPN-office (architect Renzo Piano) DE ROTTERDAM of architect Rem Koolhaas (OMA) rises each week one floor behind the Noordereiland and will become the largest building by far in The Netherlands:

DE ROTTERDAM, seen behind an old warehouse – now in use as a home for students:

Rotterdam Central Station – roof construction at the new Central Station for train and subway, now 30 m high:

Roof construction at Rotterdam CS:

First pile underground – cycle-store for 5,400 bicycles:

Roof construction and Metro-entrance:

The apartment building B-TOWER *, in the middle of the picture, at the east-side of the LIJNBAAN, now finished. Architect Wiel Arets. *‘B’ because it stands next to the department store Bijenkorf. (Bee-hive):

26 Mar 2012
The new Rijnhavenbrug (Rhineharbour bridge) that was opened last month. It connects the Wilhelminapier with Katendrecht and can only be used by bicycles and pedestrians. It has a bend (change of direction) in the middle. In the distance is Hotel New York, the former headquarters of the Holland America Line:

Part of the Unilever building on the Weena boulevard now is in use by The Royal Bank of Scotland:

14 Jul 2011
The Netherlands Architecture Institute, NAi Rotterdam, reopened the renewed building of architect Jo Coenen on June 30, 2011, photos © Ton Hermans.
Netherlands Architecture Institute

View from the 5th floor of the Netherlands Architecture Institute at new high buildings in the center of Rotterdam:

22 Dec 2010
13 Dec 2010
Rotterdam Building photos © Ton Hermans, Rotterdam
The ‘New Orleans’ by architect Alvaro Siza, in the sightline of the mainboulevard, the Coolsingel, on 11 Dec. 2010. Seen during the celebration of the 345th anniversary of the founding of the Royal Netherlands Marine Corps on 10 December 1665. 40 years ago I made a plan for high-rise buildings on the same place, at the other side of the river, visible from the Coolsingel:

First sketch (1969) for a high-rise area on Feijenoord, visible from the Coolsingel. Text: Jan Klerks, Chairman Rotterdam Skyscrapers Foundation:

Scots Church, inside on 11 Dec 2010, with Minister Rev. Robert Calvert:

6 Dec 2010
Rotterdam Building photos © Ton Hermans, Rotterdam
Buildings viewed from the ’Wineharbour-island’:

High-rise building on the Wijnhaveneiland, realised in recent years. Only the Regentessebridge, dating from the end of the 19th century, survived WWII here:

New head office (32x133m) for Unilever Food, above the old building from 1891, by architects JHK Architecten:


The lying of a commememoration-stone on the place where, before the bombardment on May 14 1940, the Scottish Church stood. Built in 1643, when Rotterdam already had a large Scottish community. The 1952 rebuilt Scottish church is located elsewhere:

Schotse kerk, 1952, by architect Meischke, C.A. ; First stone: Nov.13, 1951:


Scheepmakerstoren building by architect Taco Pino:

Buildings along the Scheepmakershaven:

Development of the Leuvehaven – one of the annual World Harbour Days:

One of the oldest harbours of Rotterdam: the Leuvehaven.
Left: the new Inntel Hotel building by architects MAS Architectuur:

Building the ’bridge construction’ for Unilever, Nassaukade, Rotterdam:

29 Nov 2010
Rotterdam Architecture photos © Ton Hermans, Rotterdam
Difference in scale: the white Erasmushuis (HBU) 1940 by architect Dudok and the Schielandtoren, apartments by architects de.Architecten Cie, 1995:

New apartments in 17 floors above a 60 years old department store. Binnenwegplein, part of the Lijnbaan, first free pedestrian area on the Continent:

Start of a floating quarter in the Rijnhaven by architects Public Domain Architecten:

Green walled building along the Binnenrotte:

Delftse Poort, office building. Part of ING bank building by architect A.Bonnema:

C & A-store building, Coolsingel by architect Pi de Bruijn:

Schouwburgplein by Adriaan Geuze:

Euromast, 185 m high, by architect H. A .Maaskant:

New buildings under construction. Building on right of C&A with HBU on the roof is from before the war, by architect Willem Dudok:

Three High-rise buildings:
Left: Schielandtoren, by architects de.Architecten Cie.
Middle: Robeco by architect Quist.
Right: Generale Bank building by architects Murphy/Jahn.

Rabobank Building with giraffes by architects Kraaijvanger Urbis:

Office buildings: Nationale Nederlanden head office building by architect A.Bonnema.
Unilever head office building (in the distance next to it) by architect J.Hoogstad
(in front: building of large underground parking)

Another important square that was part of plan from 1946 of Van Traa – the Hofplein:

Window-cleaning on the glass roof of the ‘Book Block’ building:

Plan of townplanner Van Traa in 1946 for the rebuilding of the whole devastated red area – rebuilding Rotterdam after the destruction by the German Luftwaffe on May 14 1940. Photo on Schouwburgplein:

26 Nov 2010
Rotterdam Building photos © Ton Hermans, Rotterdam
Office building ‘Het Boekenblok’ (‘Bookblock’), Blaak 31, by architects KCAP ; right photo – distant apartment building by architect Piet Blom:


The Manhattan Hotel by architects Webb & Partners, Toronto. Built in 2000 as The Millennium Tower, nowadays building known as The Manhattan Hotel:


Rotterdam Skyscrapers – in middle is the Maastoren by Dam & Partners:

Rotterdam Skyscrapers – on left is the World Port Center by Norman Foster, London:

Rotterdam Transport Center building – new traffic Center for train & subway:

Old & new Rotterdam architecture: behind the Queen Victoria is the World Port Center building by Norman Foster:

Three Rotterdam high-rise buildings completed during recent years, from left to right:
Willemswerf, office building by architect W.G.Quist
Red Apple, apartment building by architect K.Christiaanse
Waterstadtoren, apartment building by architect H.Duijzer

Residential building Statendam by architect Kollhoff. Part of the rebuilding of the centre of Rotterdam that was destroyed during the bombardment in May 1940:

22 Nov 2010
Rotterdam Theater Architecture Photos
New theater ‘Lantaren Venster’, part of New Orleans, Rotterdam by architect Alvaro Siza:



photos © Ton Hermans, Rotterdam
On 6 Nov 2010 the new Lantaren Venster building was opened at the Wilhelminapier by Her Majesty the Queen Beatrix of the Netherlands.



photos © Ton Hermans, Rotterdam
18 Nov 2010
Rotterdam Station Architecture Images
Rotterdam Architecture photos © Ton Hermans, Rotterdam
Just opened in Rotterdam Line E : subway station buildings (Rotterdam Transport)
Metrostation Rotterdam Central by architect Maarten Struijs:



Subway station Blijdorp by architect Maarten Struijs:



Pathé ‘Schouwburgplein’ – Multiplex cinema building by Koen van Velsen, 1994-95

8 Nov 2010
Rotterdam Architecture Photographs
Cube-houses by architect Piet Blom:




pictures © Ton Hermans
View from the Lloyd Pier to the east with the new buildings:

picture © Ton Hermans
New office-building ‘Maastoren’ Rotterdam, 165 m high, by architects Dam & Partners:


pictures © Ton Hermans
Buildings on the south bank of the river Rhine/Maas:

picture © Ton Hermans
Buildings in the city north of the river Rhine/Maas:

picture © Ton Hermans
Part of the destoyed city in 1940. The Cube-houses are built here now:

picture © Ton Hermans
Buildings in the city north of the river Rhine/Maas:

photo © Ton Hermans
Underground Railway and Subway Station Rotterdam Blaak:

photo © Ton Hermans
Subway station Wilhelminaplein Metrostation Rotterdam:

photo © Ton Hermans
New underground shopping center building:

photo © Ton Hermans
Underground Station Rotterdam Blaak:

photo © Ton Hermans
Oldest and at that time highest office building on the continent ‘Witte Huis’ (White house), 1898, by architect W.Molenbroek:

photo © Ton Hermans
The New Orleans building by architect Alvaro Siza:

photo © Ton Hermans
Base of the New Orleans building:

photo © Ton Hermans
View across the city to the New Orleans building:

photo © Ton Hermans
Rotterdam Architecture Photos images / information received Nov 2010
Rotterdam Building Photos by Ton Hermans – external link
Location: Rotterdam, The Netherlands
New Architecture in Rotterdam
Contemporary Rotterdam Architecture
Rotterdam Architecture Designs – chronological list
Rotterdam Architecture Tour – city walks and bike trips by e-architect
New Erasmus MC Building
Design: EGM architects

photo © Rob van Esch
New Erasmus MC Building
Netherlands Architecture Institute : Events
Comments / photos for the Rotterdam Architecture Images page welcome













