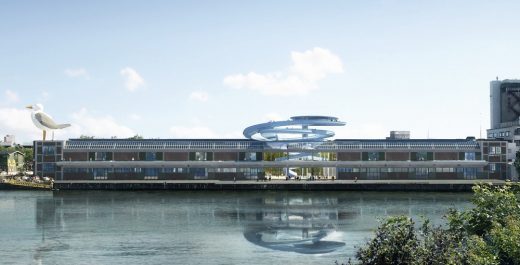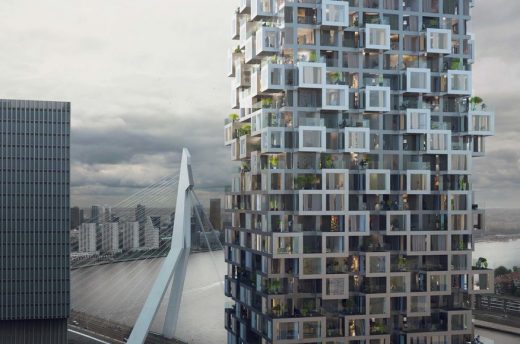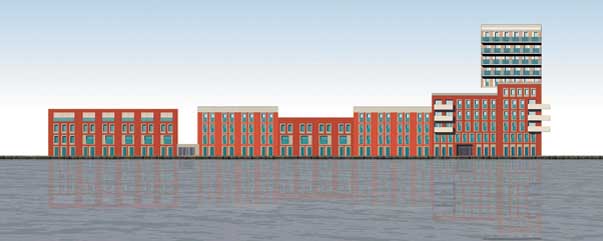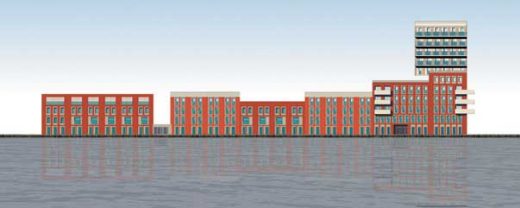Katendrecht Rotterdam, Laankwartier, Dutch Architecture, Architect, Project Plans, Images
Katendrecht Redevelopment, Netherlands
New Rotterdam Building: three blocks – design by Claus en Kaan Architecten
8 Jul 2008
Laankwartier in Katendrecht
Location: Katendrecht, Rotterdam, The Netherlands
2008-
Design: Claus en Kaan Architecten

picture from architects practice
These three blocks, bordered on one side by the avenue and on the other by the quay, are part of the large-scale redevelopment of the Katendrecht district in Rotterdam. The blocks contain a variety of dwelling types, with apartments at the ends and for the rest an array of single-family homes and townhouses, some of which may be developed privately by owner-occupiers.
The blocks are slightly deeper than the standard forty metres to allow for off-street parking. Some of the parking spaces are tucked below large decks which are in fact the raised back gardens of the adjoining dwellings.
Laankwartier Rotterdam images / information from Claus en Kaan Architecten
Location: Laankwartier, Katendrecht, Rotterdam, The Netherlands, northern Europe
Architecture in Rotterdam
Rotterdam Architecture Designs – chronological list
Rotterdam Architecture Walking Tours
Rotterdam Architecture Offices
Rotterdam Architecture – Selection
Fenix Warehouse Panoramic Viewpoint
Design: MAD Architects

image courtesy of architects
Panoramic Viewpoint for the Fenix Warehouse
The Fenix warehouse was once one of the biggest warehouses in the world. In the future, the first floor will be used to highlight Rotterdam’s history of migration. Millions of migrants left Europe from these embankments, most of whom had Ellis Island as their final destination. Upon completion, the Fenix will be a place where a human face will be put to these stories.
The Sax Tower, Wilheminapier
Design: MVRDV Architects

images courtesy of MVRDV and WAX Architectural Visualisations
The Sax Building in Rotterdam
The Sax is formed from two interconnected towers. The building is located between the New Luxor Theater and the Boston & Seattle residential areas on Wilheminapier, a historical harbour area in the heart of the city.
Wilhelminaplein Metro Station : New Station under the Kop van Zuid
Design: Zwarts & Jansma
Wilhelminaplein Metrostation
The Wilhelminaplein metro station had to be constructed beneath this complex of buildings. Immediately after the metro tunnel has passed through under the Maas, the tube is still at its deepest point, and it then rises as steeply as possible in order to attain the level of the aboveground metro line.
Zalmhaven office building
Design: KCAP Architects
Zalmhaven Rotterdam
At the side of the square the upper eight floors cantilever dramatically to provide a view to the river. By shifting back and aside vistas of existent and future apartment buildings will be respected. Terraces on each floor add extra value to the offices.
De Rotterdam
Design: OMA
De Rotterdam
Stadiumpark Area vision
KCAP Architects&Planners
Stadionpark Rotterdam
Dutch Buildings – key contemporary architecture in The Netherlands
Dutch architects – Mecanoo
Comments / photos for the Katendrecht Redevelopment Rotterdam page welcome


