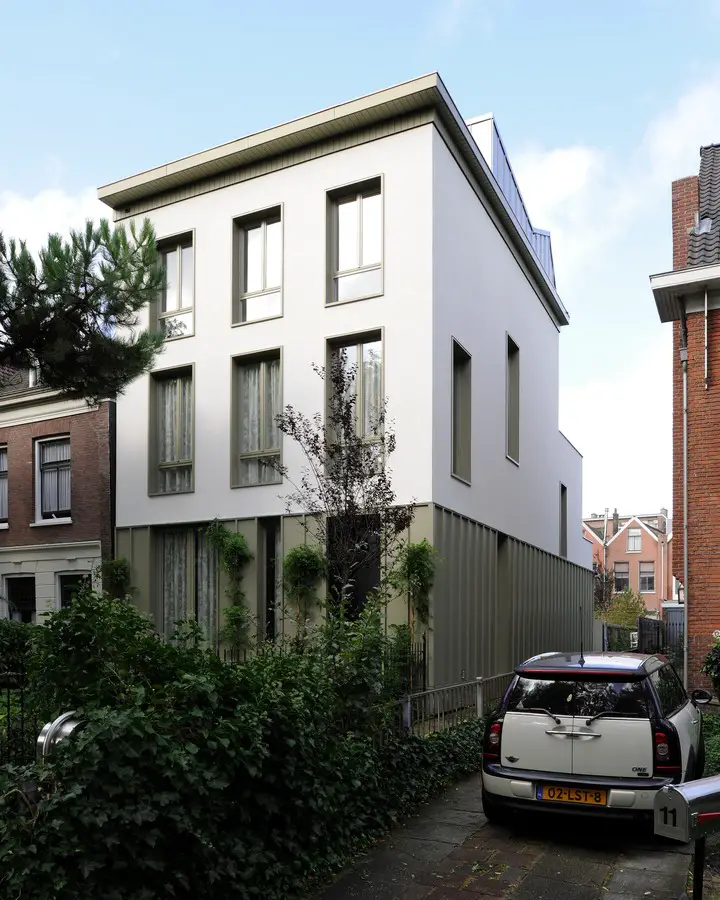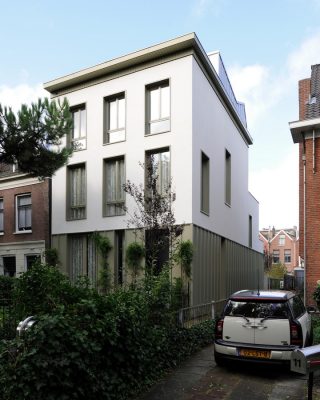Hoflaan House, Rotterdam Property Design, Dutch Home, Residence Images
Hoflaan House, Rotterdam
Residential Architectural Development in The Netherlands design by MacCreanor Lavington
13 Jun 2013
Hoflaan House in Rotterdam
Contemporary Dutch Residence
Hoflaan House, Rotterdam, Netherlands
Design: Maccreanor Lavington
RIBA National Award Winner – 13 Jun 2013
The distinguished Hoflaan is characterized by deep front gardens, monumental trees and mostly detached houses. The intertwining of private and public green creates an exceptional environment with an almost rural atmosphere.
The street is characterized by a variety of homes that show huge differences, not only in terms of style and construction period, but also in terms of size, finishes and detailing. White villas are a characteristic part of this context.
The subdued and formal facade of the house camouflages a rich and spatially complex interior. The varying sizes of the windows add an asymmetric component to the formal design of the facade. This ambivalence is consciously tuned with the character of the street in which informal and formal spheres effortlessly blend into each other.
The rear refers to the typical character of 19th and 20th century urban expansions: a sculptural whole of juxtaposed volumes and details. The loose, at first glance random placement of the windows in the side wall is based on a logic that comes from the internal organization of the house.
The windows all have a specific function on the illumination of the interior. One window illuminates the staircase, another brings light into the upper bedroom, and yet another window provides a controlling eye from the kitchen out onto the adjacent path. In the interior, the staircase covers a disproportionate share of the building volume. Together with the split-level organization, this ensures that the traffic space in the house is, in fact, a sequence of residential spaces. But also the split-level organisation creates an ingenious extra storey which is barely visible from the street.
The house is designed according to the passive house standard and the British Code for Sustainable Homes, level 5. Much attention is paid to the choice of materials with respect to their CO2 footprint and the internal environmental performance. The house is CO2 neutral in construction and very energy efficient.
Hoflaan House Rotterdam – Building Information
Client: Maccreanor-Bousema family
Programme: 300m² detached family house
Date of Completion: 2012
Hoflaan House, Rotterdam images / information from Asymptote Architecture
Location: Hoflaan, Rotterdam, The Netherlands, western Europe
New Architecture in Rotterdam
Contemporary Rotterdam Architecture
Rotterdam Architecture Designs – chronological list
Rotterdam Architecture Tours – city walks and bike trips by e-architect
Rotterdam Architecture Offices
Rotterdam Architecture – Selection
Theatre Spijkenisse
Design: UNStudio
Theatre Spijkenisse
Book Mountain – Spijkenisse Public Library
Design: MVRDV Architects
Book Mountain Rotterdam
Comments / photos for the Hoflaan House, Rotterdam page welcome













