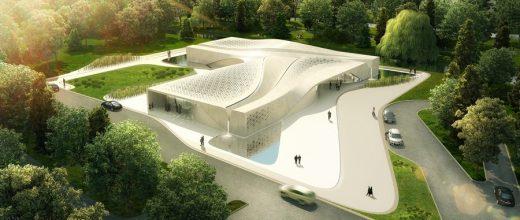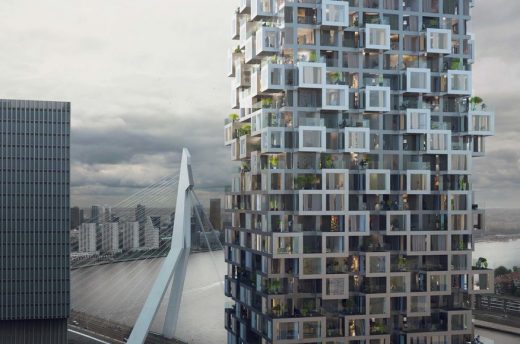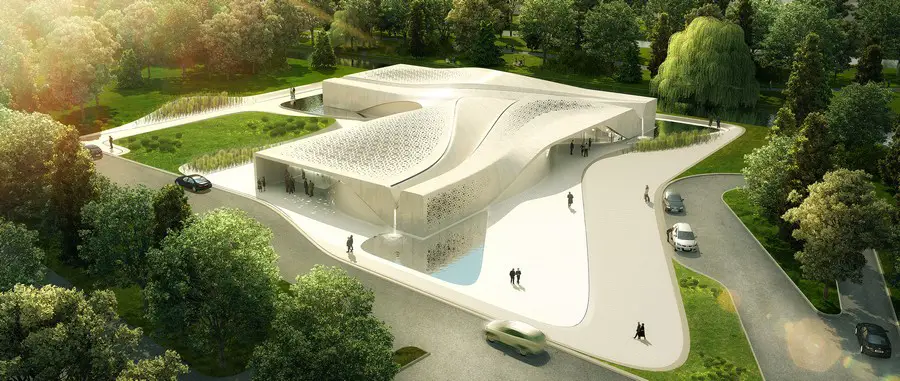Beukenhof Auditorium and Crematorium Rotterdam, Schiedam Design, Images
Beukenhof Auditorium and Crematorium : Schiedam Building
Rotterdam Architectural Development, The Netherlands, design by Asymptote Architecture
4 Mar 2013
Beukenhof Auditorium and Crematorium in Schiedam
Asymptote Architecture Wins P/A Award for Beukenhof Crematorium & Auditorium

image from Asymptote Architecture
Asymptote Architecture is pleased to announce winning a 2013 Progressive Architecture Award for the Beukenhof Auditorium and Crematorium. The award was presented to Asymptote Architecture principals Hani Rashid and Lise Anne Couture at the 60th annual Progressive Architecture Award’s dinner at the Museum of Modern Art.
The Annual Progressive Architecture Awards has long been associated with many movements that have pushed the design envelope at a given moment. As the P/A Awards celebrates its 60th anniversary, this year’s jury—Steven Ehrlich, FAIA; John Frane; Kimberly Holden, AIA; Reed Kroloff Assoc. AIA; and Joan Soranno, FAIA—discovered that, as a whole, contemporary architects seem to be focusing on what Ehrlich describes as “moving toward trendlessness and diverging into positive sub practices.”

image from Asymptote Architecture
Jurors cited Asymptote’s design as “stunning,” “gorgeous,” and “spectacular”—while also praising its calming, contemplative nature. “I think it will be a profound and beautiful project,” Joan Soranno said. And while, as a whole, the jury cited an aversion to work they characterized as purely formalist solutions, they were swept away by Asymptote’s design.
Reed Kroloff noted “it is an elegant, reserved building that resolves the rectilinear and non-rectilinear geometries in a way that seems perfectly natural and with out artifice.”

image from Asymptote Architecture
The Beukenhof Auditorium and Crematorium is an architectural work that provides the city of Schiedam not only with a much needed new and modern facility but also with a new cultural building to be inserted into the city’s urban fabric and lush environs. The abstract and contemporary quality of the architectural design celebrates the many diverse religions and cultures of the region while addressing the unique traditions, rituals and sensibilities of the different faiths that the building will accommodate.

image from Asymptote Architecture
The fluid and pristine nature of the building’s envelope merges the exterior architectural form with the natural surroundings. The architecture is experienced in harmony with the elegant tree-lined canals and the serene landscape that sit alongside the building.
These aspects of the physical environment are an inspirational backdrop that works in tandem with the atmospheric quality of the building to create a poetic work that embraces nature and life.

image from Asymptote Architecture
Asymptote’s architecture pays homage to the great traditions of religious architecture, from churches and chapels to grand halls, temples and shrines. The enfolding of diverse traditions and aesthetics contributes to this building’s physical presence and architectural elegance.
The meandering form of the sculptural exterior is reflected within as smooth surfaces that delineate spaces of movement and intimate gathering. A delicate pattern of apertures in the roof creates interiors bathed in diffused and modulated light.
The various sounds and the play of light produced by water flowing along the building surfaces and collecting in adjacent pools imbues the building with a powerful but serene atmosphere. These elements complement the physical form of the building and create a meaningful and unique addition to the architecture of Schiedam.




images from Asymptote Architecture
The Beukenhof auditorium and crematorium is comprised of an architecture that is timeless, one that will serve the commemoration, celebration and remembrance of family, friends and members of the community today and well into the future.
As with many timeless works of architecture, it is an open-ended form of expression that can also be a place to enjoy musical performances, art exhibitions, poetry readings and other cultural events. This building therefore becomes part of the collective imagination and a vital part of the community in its spiritual, cultural and artistic life.




images from Asymptote Architecture
Beukenhof Auditorium and Crematorium Schiedam images / information from Asymptote Architecture
Location: Schiedam, Rotterdam, The Netherlands
New Architecture in Rotterdam
Contemporary Rotterdam Architecture
Rotterdam Architecture Designs – chronological list
Rotterdam Architecture Tours – city walks and bike trips by e-architect
Rotterdam Architect – Design Studio Listings
Rotterdam Architecture – Selection
The Sax Tower, Wilheminapier
Design: MVRDV Architects

images courtesy of MVRDV and WAX Architectural Visualisations
The Sax Building in Rotterdam
Theatre Spijkenisse
Design: UNStudio
Theatre Spijkenisse
Book Mountain – Spijkenisse Public Library
Design: MVRDV
Book Mountain Rotterdam
Dutch Architects – Selection
Rem Koolhaas, OMA
Comments / photos for the Beukenhof Auditorium and Crematorium Schiedam page welcome

