School buildings interiors design photos, Learning facility architect, Education building developments news
School Buildings : Education Architecture
Major Academic Projects from around the World – International Educational Built Environment updates
post updated 17 February 2024
Guide to School Buildings
We’ve selected what we feel are the key examples of School Building Designs. We aim to include projects that are either of top quality or interesting, or ideally both.
We cover completed education buildings, new building designs, architectural exhibitions and architecture competitions across the world. The focus is on contemporary Education buildings but information on traditional buildings is also welcome.
We have 5 pages of School Architecture selections with links to many individual project pages.
School Buildings : news + key projects (this page)
School Building Developments A-E
School Building Designs : F-K
School Architecture Designs : L-O
School Architecture : P-Z
School Buildings News 2024
School Building Designs in 2024
15 Feb 2024
Ozarks Education Center, Arkansas, USA
Architects: BNIM
Ozarks Education Center Arkansas
The Bull Shoals Field Station is an existing research location for Missouri State University students located within the Ozarks. The BNIM designed Ozarks Education Center provides a new location for education and research by MSU faculty and students, other universities, visiting high school students, and non-profit organizations in Arkansas, USA.
28 Jan 2024
Sustainable School Design: Buildings
Design: BDP
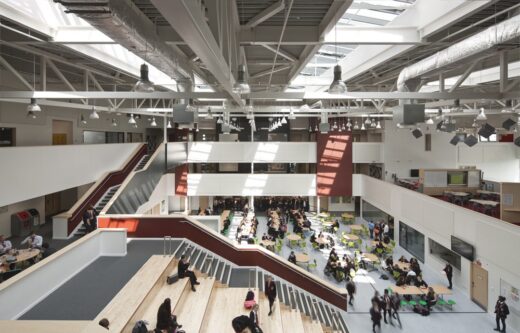
image courtesy of architects practice
Sustainable School Design
Lessons Learnt for Sustainable School Design. Scotland has ambitious environmental goals. It is five years since the Paris agreement. The race to zero emissions is a driver for new types of thinking.
25 Jan 2024
L’Ecole de l’Etincelle, Chicoutimi, Québec, Canada
Architects: Consortium Agence Spatiale, Appareil Architecture and BGLA architecture
L’Ecole de l’Etincelle
Agence Spatiale, Appareil Architecture and BGLA architecture join forces to break the boundaries of the conventional school L’Ecole de l’Etincelle. At the heart of Joachim Park, in the Chicoutimi district of Saguenay, Canada, the school is a shining example of architecture firmly rooted in its context.
3 Jan 2024
Michelin Scotland Innovation Parc, Dundee, Scotland
Design: Holmes Miller
Michelin Scotland Innovation Parc
Michelin Scotland Innovation Parc Dundee building design by Holmes Miller: MSIP is an ambitious joint venture between Scottish Enterprise, Dundee City Council and Michelin, responding to the closure of Michelin’s tyre factory in Scotland.
3 Jan 2024
English School Buildings: Education Architecture
English School Buildings
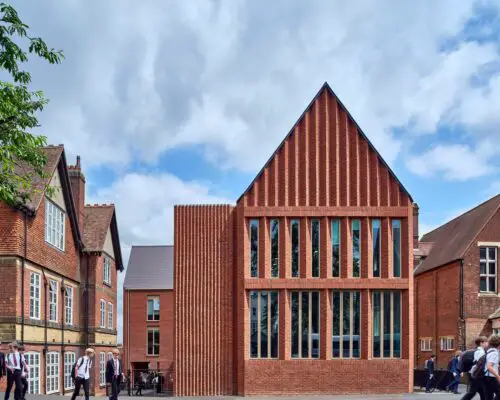
photo : Kilian O’ Sullivan
English school buildings – key new education architecture, architects, England, images, projects – best contemporary English school designs, educational developments UK.
School Buildings News 2023
School Building Designs in 2023
28 Dec 2023
Indian School Buildings: Education Design
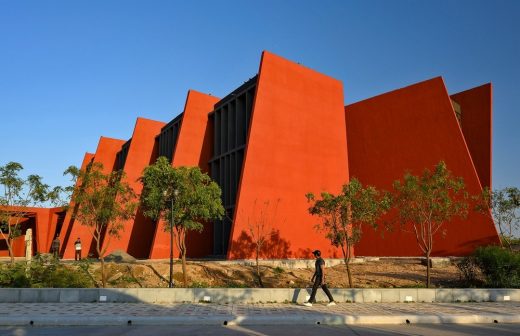
photograph : Dinesh Mehta
Indian School Buildings
Indian school buildings – education property designs, info & images, offices, architects + architecture – educational property in India, design news.
24 Dec 2023
West House Boarding House, Buckinghamshire, England, UK
Architects: MICA
West House Boarding House
In continuation of MICA’s long standing relationship with Stowe School, they have been appointed to design a new Sixth Form Boarding House and associated landscaping adjacent to the West Houses within its historic grounds in Buckinghamshire, England.
15 Nov 2023
The Johanna-Eck School Extenstion, Berlin, Germany
Design: Kersten Kopp Architekten
The Johanna-Eck School Extenstion
Designed by Kersten Kopp Architekten, the single-story pavilion sits in the newly zoned school yard of the Johanna Eck School. The students of the integrated secondary school from Berlin-Tempelhof, Germany, can now use the new extension, which was built as a multifunctional pavilion.
23 Oct 2023
Development of Trinity Academy, Edinburgh, Scotland, UK
Design: Holmes Miller
Development of Trinity Academy
A planning application has been submitted to City of Edinburgh Council for the second phase of development at Trinity Academy, a secondary school set within the Victoria Park conservation area in the north of the city.
11 Oct 2023
Dumfries High School, South West Scotland, UK
Design: Morgan Sindall Construction and Ryder Architecture
Dumfries High School
hub South West Scotland is to work in partnership with Dumfries and Galloway Council to deliver the Morgan Sindall Construction and Ryder Architecture designed Dumfries High School.
9 Oct 2023
Euro School Bannerghatta, Bengaluru, India
Design: Vijay Gupta Architects (VGA)
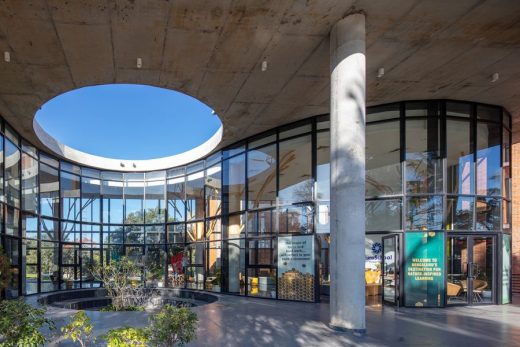
photo : Andre Fanthome
Euro School Bannerghatta
Designed by Vijay Gupta Architects, the EuroSchool Bannerghatta, Bengaluru, India, breaks the conventional approach to schools by creating an organic built morphology that weaves in the natural with the manmade, the built with the unbuilt.
4 Sep 2023
Weston Studio Rambert Ballet School, Twickenham, west London, England, UK
Architecture: MICA
Weston Studio Rambert Ballet School
MICA has completed a small but carefully designed extension to the Weston Studio for the Rambert School of Ballet and Contemporary Dance on the School’s Violet Needham Chapel site in Twickenham London.
25 Aug 2023
Tai Kwun Education Centre, Hong Kong
Design: Napp Studio and Architects, and Building Narrative
Tai Kwun Education Centre
Tai Kwun Education Centre is situated in the century-old heritage building in Hong Kong. Napp Studio and Architects, and Building Narrative designed the space to be homey and welcoming through the use of materiality and spatial informality.
18 Aug 2023
Futures Institute at Dollar Academy, central Scotland, UK
Architect: Grimshaw
Futures Institute at Dollar Academy
Futures Institute at Dollar Academy design by architects Grimshaw receives planning approval: set to transform Scottish education – Scotland’s first Living Building, with heavily planted terraces, berms ponds and swales.
13 Aug 2023
Atzgersdorf Schools Campus, Vienna, Austria
Design: Baumschlager Eberle Architekten
Atzgersdorf Schools Campus
Designed by Baumschlager Eberle Architekten, the new Atzgersdorf schools campus was designed to future-proof the social infrastructure of Vienna’s Liesing district and play its part in the provision of schools and kindergartens of the very highest quality.
7 Aug 2023
Toneheim Folkehoegskole, Hamar, Norway
Architects: ASAS arkitektur
Toneheim Folkehoegskole
ASAS arkitektur introduces a new student housing project, built to replace existing housing at Toneheim Folkehøgskole, just outside the city of Hamar, Norway. The small wooden village has been erected around a common yard, which is a Norwegian traditional typology called “tun”.
1 Aug 2023
London School Buildings: Architecture, UK
London School Buildings
London school buildings, England – best new architecture & architects – info + images of London schools, news: Middlesex education developments, English building.
20 Jul 2023
Qianjiang New City Future School, Hangzhou, China
Architects: 10 Design
Qianjiang New City Future School
Qianjiang New City Future School Hangzhou, China, by 10 Design Architects: “grassland village” concept breaks away from the traditional primary school layout within a singular institutional building.
23 Jun 2023
East End Community Campus Dundee, Tayside, Scotland, UK
Design: Holmes Miller
East End Community Campus Dundee
East End Community Campus Dundee building design by Holmes Miller for around 1800 pupils from Braeview Academy and Craigie High School and their teachers, staff, and the wider communities.
23 Jun 2023
Anwar Gargash Diplomatic Academy, Abu Dhabi, UAE
Design: Shape Architecture Practice + Research
Anwar Gargash Diplomatic Academy
Shape Architecture’s award-winning project, the Anwar Gargash Diplomatic Academy in Abu Dhabi, UAE, exemplifies Shape’s visionary approach. Rooted in the Arab tradition, the facility expertly balances opacity and transparency, featuring inviting glazed portals.
23 Jun 2023
Bidi Bidi Pavilion at London Design Biennale, England, UK
Design: Hassell with LocalWorks
Bidi Bidi Pavilion at London Design Biennale
Bidi Bidi Pavilion at London Design Biennale designed by Hassell architects. Bidi Bidi is the largest refugee settlement in Africa, the second largest in the world, with a population of nearly 270,000, 65% of whom are under the age of 18.
23 Jun 2023
Yamaikarashi Nursery School, Niigata, Japan
Design: Takeru Shoji Architects Co
Yamaikarashi Nursery School
The Takeru Shoji Architects Co designed Yamaikarashi Nursery School is located at the end of a winding pathway, atop of a sand dune, this single-story wooden building filled with characterful rooms and recesses provides a diverse base for children in Niigata, Japan.
12 Jun 2023
HRM Global School, Pitampura, New Delhi, northern India
Architecture: Vijay Gupta Architects
HRM Global School, Pitampura
Located in Pitampura, New Delhi, India , the Vijay Gupta Architects designed HRM Global School sets a precedent for how internal green spaces in an educational setting can positively influence learning. It is a world-class K-12 institution commissioned by the Gulshan Education Society.
10 Jun 2023
Paisley Grammar School Community Campus, Scotland, UK
Design: Ryder Architecture
Paisley Grammar School Community Campus
Paisley Grammar School Community Campus design news: to open in summer 2026 with state-of-the-art set-up for pupils and the wider community, Scotland.
10 Jun 2023
Islands Brygge School Copenhagen building, Denmark
Design: C.F. Møller Architects in collaboration with Tredje Natur
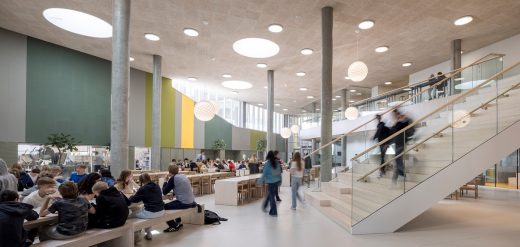
picture : Adam Mørk
Islands Brygge School Copenhagen
Islands Brygge School Copenhagen building design by C.F. Møller, built for middle school pupils, with a special focus on diet and movement: special focus enables pupils to relate theoretical teaching with physical, sensory and experience-based learning.
5 May 2023
Holy Trinity Lutheran College, Horsham, Victoria, Australia
Architecture: Brand Architects
Holy Trinity Lutheran College
Brand Architects have completed 7 stages of implementation at the Holy Trinity Lutheran College, Horsham in Victoria, Australia, the most recent being the new senior school. The design and materials relate to the site context amongst a grove of 500-year-old river red gums.
25 Apr 2023
Copenhagen School Buildings: Architecture, Denmark
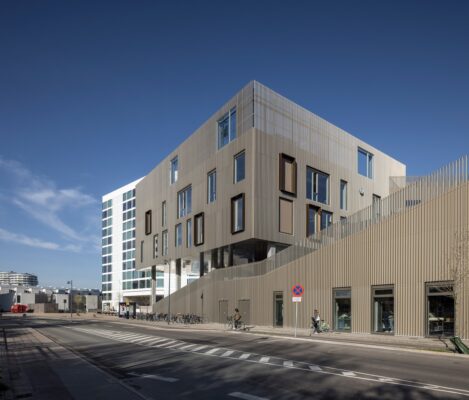
photo : Adam Mørk
Copenhagen School Buildings
Copenhagen school buildings news, Danish education architecture images, plus architects office info – educational designs for the capital city of Denmark.
16 Apr 2023
Grain House in Hjørring, Jutland, Denmark
Design: Reiulf Ramstad Arkitekter
Grain House in Hjørring
DOGA Award for Design and Architecture for building by Reiulf Ramstad Arkitekter in Hjørring, Jutland, Denmark, which has some of the oldest traces of settlements nationally and an established cultural landscape.
12 Apr 2023
St Christina’s Primary School, St John’s Wood, London, England, UK
Design: Paul Murphy Architects
St Christina’s Primary School
Paul Murphy Architects’ St Christina’s Primary School project – a complex refurbishment and new-build delivers inspiring teaching spaces for London primary. The Roman Catholic Preparatory School was built in the early 1960’s and shares the site with a Chapel and a Convent who are also the Trustees of the School.
10 Mar 2023
New British Curriculum School, Dubai, UAE
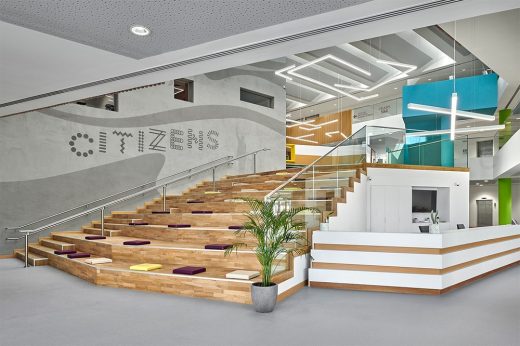
photo : Chris Goldstraw
Architects: Godwin Austen Johnson (GAJ)
New British Curriculum School, Dubai
Conceived and developed by Al Zarooni Emirates Investments and designed by Godwin Austen Johnson the New British Curriculum School, Dubai, UAE has been designed to inspire and stimulate and features a teacher training foundation, excellence centre and K-12 school.
10 Feb 2023
Avenues Shenzhen Primary School, China – Master Plan
Design: Efficiency Lab for Architecture
Avenues Shenzhen Primary School
Efficiency Lab for Architecture is proud to announce the completion of the Primary School in Shenzhen, China, as part of their innovative Avenues Shenzhen master plan. The project marks the fifth collaboration between Efficiency Lab and Avenues.
10 Feb 2023
Baldwin School Innovation Center, Philadelphia, USA
Architects: Voith and Mactavish Architects
Baldwin School Innovation Center
Voith and Mactavish Architects’ intention with the design of the Baldwin School Innovation Center, Philadelphia, USA, was to further optimize efficiency during busy schooldays, flexible tables and seating were placed to allow for quick and different reconfigurations.
4 Jan 2023
CGS Teaching and Learning Building, St Kilda East, Melbourne, Victoria, Australia
Architecture and Interiors: DesignInc + 3XN
CGS Teaching and Learning Building
Caulfield Grammar School’s Senior School Teaching and Learning Building wins final approval – designed by Melbourne architects DesignInc and Denmark’s 3XN, to local and international best practice.
2 Jan 2023
American School Buildings, USA
American School Buildings
American school buildings – find the best new US education buildings, images, architects, American educational facilities – discover contemporary US school architecture, United States designs.
Educational Architecture News 2022
School Buildings in 2022
17 Dec 2022
Christ Church School, Middlebeck, Newark, England, UK
Design: Gollifer Langston Architects
Christ Church School, Middlebeck
Designed by Gollifer Langston Architects, Christ Church School is part of the first phase of Middlebeck’s urban extension by Master Developer Urban&Civic who have located the school at the heart of their scheme in Newark, England.
16 Dec 2022
Tempo Almafuerte, Province of Buenos Aires, Argentina
Architecture: also architecture
Tempo Almafuerte
Tempo Almafuerte is an intervention designed by also architecture for a school in a precarious environment, inserted in the Buenos Aires suburbs. The 9 de Abril neighborhood in the province of Buenos Aires.
12 Dec 2022
The Bedelands Academy, West Sussex, southern England, UK
Design: Atkins and Faithful+Gould
The Bedelands Academy
Building design for a new climate-resilient school in West Sussex by design and engineering consultant Atkins: it aims to be the first in the county that reaches Passivhaus standard, including a range of sustainability features.
1 Dec 2022
Discovery Academy, Norfolk Park Estate, Sheffield, South Yorkshire, England, UK
Design: HLM Architects
Discovery Academy Sheffield
Discovery Academy Sheffield building design by HLM Architects news: accommodates up to 80 children who are diagnosed with autism or social, emotional, and mental health needs, as well as learning difficulties.
1 Dec 2022
Emanuel School – Science Building, Battersea, southwest London, England, UK
Architects: Design Engine
Emanuel School Battersea
Emanuel School Battersea, London building by Design Engine Architects: one of the largest building projects ever undertaken on the main site, with a large light-filled refectory on the ground floor.
School Building – Latest Designs
Education Architecture News arranged chronologically:
St Paul’s School Building, Brook Green, Hammersmith, West London, England – 16 Feb 2016
Design: John McAslan + Partners
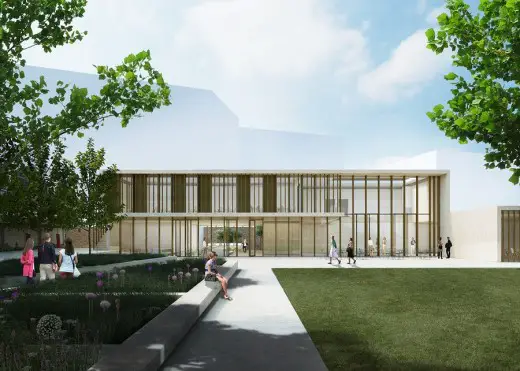
image from architect
St Paul’s School Building,
Transformative scheme for a major new building development at St Paul’s Girls’ School wins planning approval.
Albert Einstein High School, Bagnols sur Cèze, France – 4 Oct 2013
Design: NB Architectes

photo : Paul Kozlowski
Albert Einstein High School
The High School Albert Einstein, Brassens site, is a vast building of the 60’s. Built following a strict and repetitive pattern, it is composed of large linear buildings from 60 to 80 m length and large metallic workshops surrounded by large dilated and unattractive space. Site’s analysis shows several functional gaps. Today it is important to change establishment’s image by the way of idea and contemporary vision.
Montpelier Community Nursery, London, England – 10 Sep 2013
Design: AY Architects
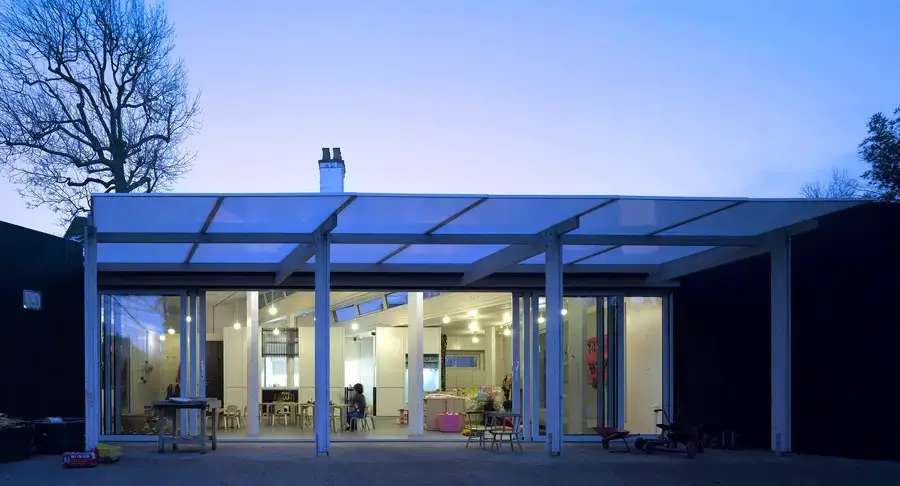
photo : Nick Kane
Montpelier Community Nursery
The school takes the form of a pavilion opening on to a part-sheltered play area with a park beyond. The selection of materials is a key part of the scheme’s success. The black stained Siberian larch sits inconspicuously in the trees and contrasts with the white-washed internal woodwork.
Oasis Academy, north London, England – 9 Aug 2013
Design: John McAslan + Partners

photo © Hufton + Crow
Oasis Academy,
This newly completed Oasis Academy Hadley, Enfield – a specialist Maths, ICT and Music school – has been designed as a highly sustainable building. Located on a former industrial site, the project sits at the heart of a wider urban regeneration plan.
St James Senior Girls’ School, London, England – 15 Jul 2013
Design: Squire and Partners

image from architect
St James Senior Girls’ School,
Squire and Partners has won a competition to design a new sixth form facility for St James Senior Girls’ School in West London, providing an exemplary learning environment which facilitates a transition between secondary school and life as a young adult.
Paul Chevallier School Complex, Lyon, France
Design: Tectoniques Architects

photo : Renaud Araud
Paul Chevallier School Complex – 2 Jul 2013
The Paul Chevallier school complex is situated in Rillieux-la-Pape, a northern suburb of Lyon. At 5,034 m2, it is an unusually large project; and this indicates the growing attractiveness of the area. The complex currently comprises a nursery school and an elementary school.
Mouriz School Center, Paredes, northern Portugal
Design: CNLL

photo : Fernando Guerra
Mouriz School Center – 5 Jun 2013
This is a two-storey school center, including a kindergarten and an elementary school located in Mouriz, Paredes, Northern of Portugal. Formally the school was defined as a longitudinal volume.
Rivers Academy, London, England, UK
Design: Jonathan Clark Architects

image from architects
Rivers Academy Building – 22 May 2013
This is a new steel-framed single storey pavilion building with a cantilevered roof canopy. The main objective here was to add a completely new, modern and welcoming administration and reception area in front of the existing entrance to suit the size of the school today and better encourage parents to access the school and facilitate dealing with visitors.
Maria Grazia Cutuli Primary School, Afghanistan, Asia
Design: various architects

picture © AKAA / Nazes Afroz
Maria Grazia Cutuli School Building – 3 May 2013
This building has been shortlisted for the Aga Khan Award for Architecture in 2013.
St Paul’s School Science Building, London, England, UK
Design: Nicholas Hare Architects
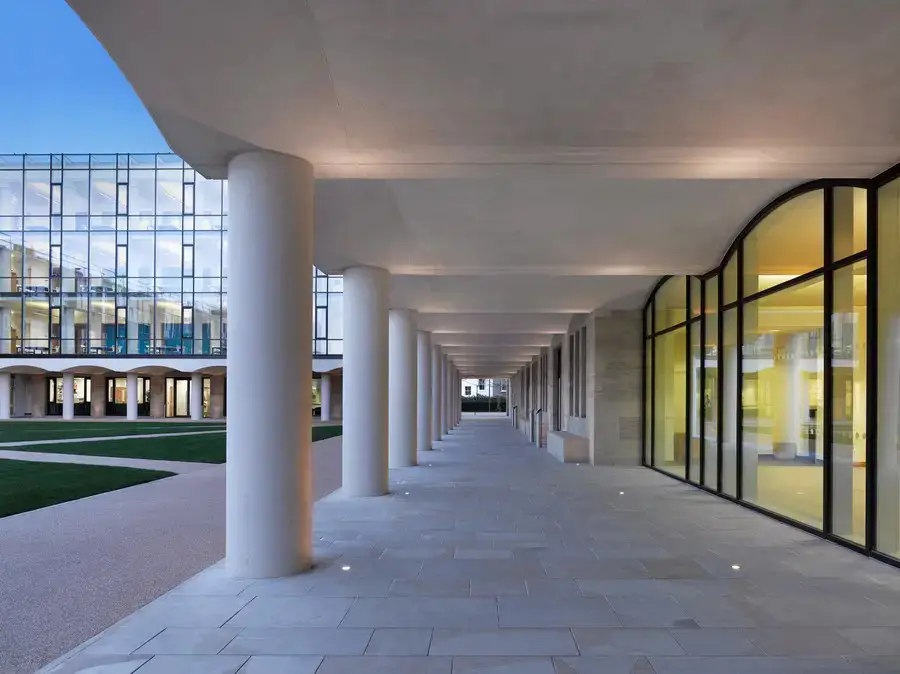
photo : Alan Williams Photography
St Paul’s School Science Building – 29 Apr 2013
The science departments at St Paul’s School have just moved into their new building, which was handed over in January 2013. NHA were appointed in 2006 to develop the whole school masterplan proposed by architects Patel Taylor on its prominent riverside site in Barnes.
Trumpington Community College Building, Cambridge, England, UK
Design: Avanti Architects

image from architects studio
Trumpington Community College Building – 23 Apr 2013
Trumpington Community College will provide places for 750 students and be at the heart of Clay Farm, an urban extension to the south of Cambridge, as 4,000 new homes are built over the next decade. When the new five-form-entry school – which will specialise in science – opens in September 2015, students will be welcomed into a 21st century learning environment.
The Infinity Centre, Melbourne, Victoria, Australia
Design: McBride Charles Ryan

photo : John Gollings
The Infinity Centre – 22 Apr 2013
The idea of infinite learning became the mantra. Radiating out from the library, along the length of the form, are specialist precincts and a variety of learning spaces. Each wing of the building then returns to link up, forming cloisters and the resulting plan of an infinity symbol. Being structured around two protected courtyards has enhanced the learning space’s access to light, ventilation and view.
School Buildings
Key Educational Architecture Developments, alphabetical:
A P Møller School, Germany
Arkitektfirmaet C. F. Møller

photo : Julian Weyer
A P Møller School
Bilger Breustedt school, Munich, Germany
Design: Dietmar Feichtinger Architectes

image from Dietmar Feichtinger Architectes
Taufkirchen School
The Bridge Academy, Hackney, London, UK
BDP

image © Martine Hamilton Knight
The Bridge Academy
Evelyn Grace Academy, London, UK
Zaha Hadid Architects

photograph © Adrian Welch
Evelyn Grace Academy
Fuji Kindergarten, Japan
Tezuka Architects

building photograph : Katsuhisa Kida
Fuji Kindergarten
Hazelwood School, Glasgow, Scotland
gm+ad architects

photo : Andrew Lee
Hazelwood School
Michael Faraday Community School, UK
Alsop Sparch, Architects

photograph : Morley von Sternberg
Michael Faraday Community School
Nigel Peck Centre, Melbourne, Australia
John Wardle Architects

picture from architects
Melbourne School Building
School in Campinas, Brazil
UNA arquitetos

image : Nelson Kon
School in Campinas, São Paulo state
School in Paspels, Switzerland
Valerio Olgiati

building photo © Archive Olgiati
Paspels School Building
Thor Heyerdahl School, Larvik, Norway
Schmidt Hammer Lassen

picture from architects
Thor Heyerdahl School
Westminster Academy, London, UK
Allford Hall Monaghan Morris (AHMM)

photograph © Tim Soar
Westminster Academy Naim Dangoor Centre
More School Buildings online soon
Nursery School Buildings : Designs

picture from architect
Education Architectural Designs
Better School Design – Monthly Article for e-architect

photo : Article 25
Buildings / photos for the Contemporary School Architecture page welcome
