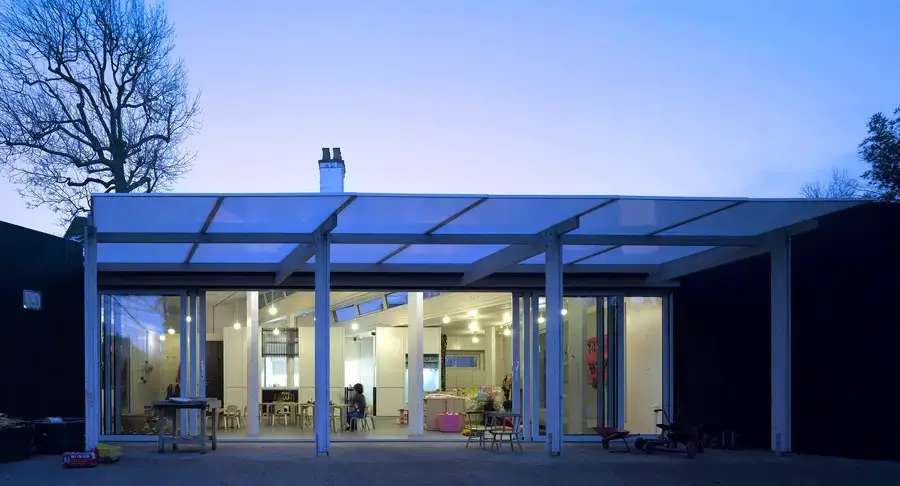Montpelier Community Nursery London, Southern English school building design, Brecknock Road education facility
Montpelier Community Nursery
post updated 17 February 2024
Brecknock Road Building, N19 property design by AY Architects, England, UK.
26 Sep 2013
Stephen Lawrence Prize Winner in 2013
Design: AY Architects
Nursry School in North London
Location: Brecknock Road, London N19
10 Sep 2013
Montpelier Community Nursery in London
The school takes the form of a pavilion opening on to a part-sheltered play area with a park beyond.
The selection of materials is a key part of the scheme’s success. The black stained Siberian larch sits inconspicuously in the trees and contrasts with the white-washed internal woodwork.
All the details are well controlled, from exposed conduits to the selection of nursery furniture and material finishes. Simple decisions made for an all-encompassing education experience: thoughtful pushchair stores and recessed entrances takes some of the madness out of drop-off and pick-up times; the door on to the park allows quiet surveillance; and there is a seamless link to the outer play area and garden.
Montpelier Community Nursery London – Building Information
Title: Montpelier Community Nursery
Location: Brecknock Road, London N19
Architect: AY Architects
Client: Camden Community Nurseries
Contractor: Forest Gate Construction Co
Structural Engineer: Price & Myers
Services Engineer: King Shaw Associates
Contract Value: £429,000
Date of completion: Apr 2012
Gross internal area: 136 sqm
Montpelier Community Nursery images / information from RIBA
Stephen Lawrence Prize Shortlisted – 10 Sep 2013
Location: Brecknock Road, London N19, England, UK
London, England, UK
London Buildings
Contemporary London Architecture Designs
London Architecture Designs – chronological list
London Architecture Tours by e-architect
Education Buildings in London
Longford Community School Building
Design: Jonathan Clark Architects

photo © Peter Cook
Ravensbourne College building
Design: Foreign Office Architects

photo : Morley von Sternberg
Westminster Academy Building
Design: Allford Hall Monaghan Morris

photo © Tim Soar
Comments / photos for the Montpelier Community Nursery building design by AY Architects page welcome.




