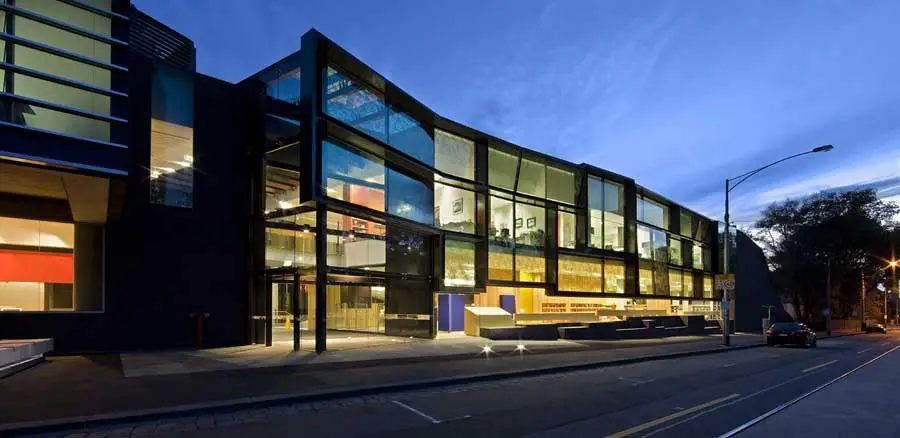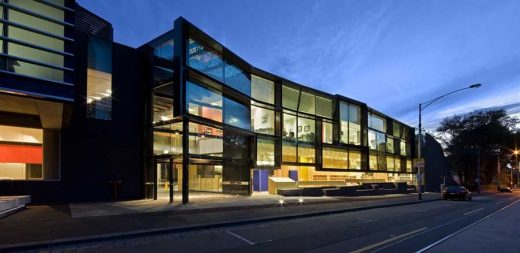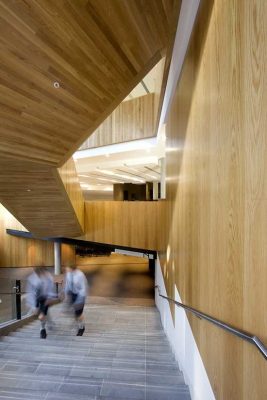Nigel Peck Centre Melbourne School Architecture, Architect, Vicotria Eduction Building Photos, News
Melbourne School Building
Nigel Peck Centre: Australian Education Development in Victoria design by John Wardle Architects
post updated 22 August 2021 ; 8 Aug 2008
Date built: 2008
Design: John Wardle Architects
Photos : Dianna Snape
Nigel Peck Centre for Learning & Leadership
A prominent Melbourne secondary school occupies the site surrounded by important landscapes. Several historic trees along its main campus orientation preface the original bluestone Quadrangle building.
Opposite its street frontage are the Domain and Royal Botanic Gardens. The brief for the building is to create a new campus entry, the school’s library facilities and supporting lecture theatre and seminar room spaces to forge a new campus heart focused on learning.
The design is for a series of inter-linked pavilions. Each link is glazed encouraging visibility through to the campus interior. The main entry frames a view of the bluestone Quadrangle building weaving the old and new together visually. Each pavilion has its own individual expression to the public on Domain Road.
The main active body of the library comprises a series of giant oversized steel framed windows of varying shapes with overlaid fritting to glass within. From the interior, the various windows frame differing views to the greenery of the historic gardens beyond.
The book stack pavilion stores the main book collection and is clad in a burnished healer brick with its own bond specifically designed for this component of the project. The bond includes several vertical bricks stacked on end and the main wall folds back to highlight these book-like bricks set into the surface.
The design goes to great lengths to capture the multitude of landscape and contextual views available and so becomes an outward focused learning environment orienting its students toward the city, its history and beyond.
Nigel Peck Centre for Learning & Leadership images / information from John Wardle Architects 080808
Location: Nigel Peck Centre, Melbourne, Victoria, Australia
New Melbourne Melbourne Architecture
Contemporary Melbourne Melbourne Architecture
New Melbourne Buildings : current, chronological list
Melbourne Architecture Tours city walks in Victoria by e-architect
Melbourne Architect – design studio listings on e-architect
World Architecture Festival Awards 2008 : Learning Category Shortlist
Luminary Apartments, Hawthorn, Melbourne, Victoria
Design: Plus Architecture
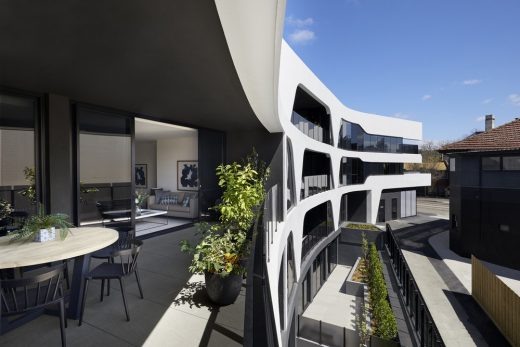
image : Tom Roe
Luminary Apartment Building in Hawthorn
Chiseled Hair, Bentleigh, Melbourne, Victoria
Architects: OLSK and Elvin Tan Design
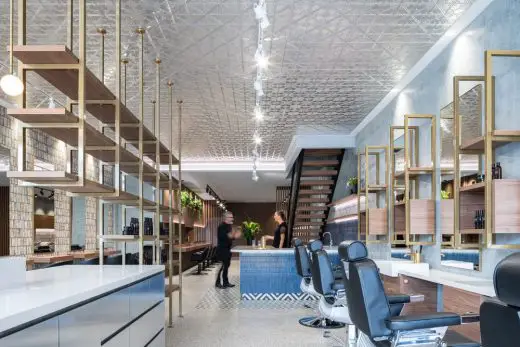
photograph © Anthony Richardson
Bentleigh Hair Salon
Monaco House Melbourne offices
Another Melbourne school building on e-architect:
The Infinity Centre Melbourne School Building
Victoria University of Technology – Lecture Theatre, Werribee Campus
Michael McKenna Pty Ltd / Morgan McKenna Pty. Ltd
Victoria University building
Comments / photos for the Nigel Peck Centre – Australian Education Architecture page welcome
Website : www.johnwardle.com

