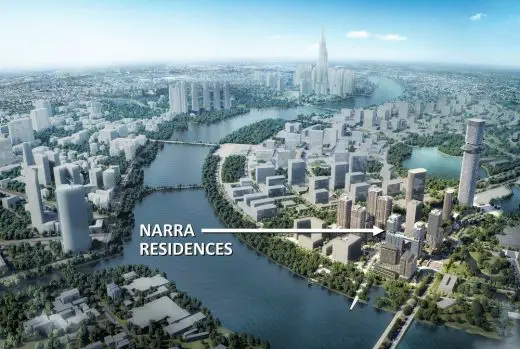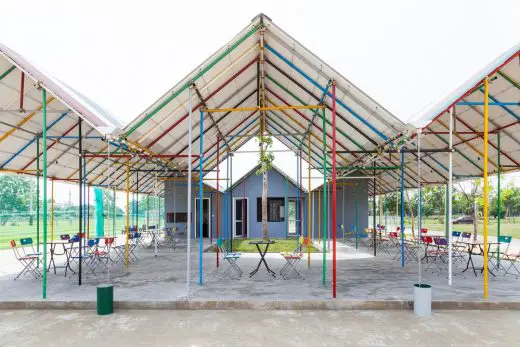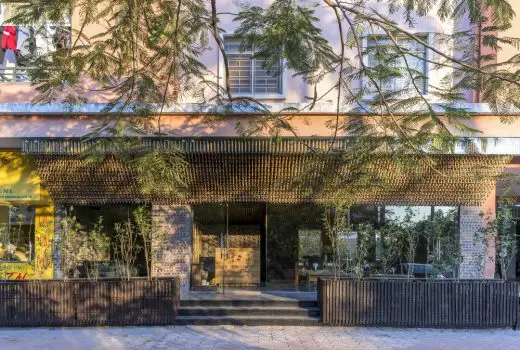Ho Chi Minh City Property, Vietnamese Residence, Asian Home Design
M11 house, Vietnam : Ho Chi Minh City Residence
HCM Residential Building, Vietnam design by a21studĩo
1 Sep 2012
House in Ho Chi Minh City
Architects: a21studĩo
M11 house is located in a residential area of HoChiMinh’s suburbia. By using natural materials as wood and stone, utilizing top lights as well as placing small green-courtyards inside the house, the architect wants to bring out elegant and peaceful spaces to the client who can leave all his tiring behind after a long working day to enjoy his own space in a noise and polluted environment of a developing city.
M11 house – Building Information
Name of project: M11 house
Location: Thủ Đức district, Hochiminh city, Vietnam
Materials: Concrete, brick, granitoid, glass, wood, alumium
Completed: 2008
Company: a21studĩo, Bình Thạnh district, Hochiminh city, Vietnam
Designer: Hiệp Hòa Nguyễn
Photographs: Hiroyuki Oki
Ho Chi Minh City House images / information from a21studĩo Architects
Location: Ho Chi Minh City, Vietnam, Southeast Asia
Vietnam Architecture
Vietnam Architecture Design – chronological list
Vietnamese Buildings – recent selection below:
Vietnam Ricefield Lodge international architecture competition

image courtesy of architecture contest organisers
Vietnam Ricefield Lodge Design Competition
The reTHINKING competitions team together with Fran Silvestre arquitectos and Luciano Kruk launch an international competition.
Narra Residences at Empire City, HCMC
Architects: 10 DESIGN

image courtesy of architects office
Narra Residences Empire City, Ho Chi Minh City
Ho Chi Minh City property development wins Asia Pacific Property Awards for the Residential High Rise Architecture category. The 278 unit residential complex will be amongst the most prestigious addresses within the new Empire City in Thu Thiem New Urban Area (District 2).
Re-ainbow Community Facilities, Duc Tho, Ha Tinh Province
Design: H&P Architects

photo : Doan Thanh Ha
Re-ainbow Community Facilities in Duc Tho
Mành Mành Salon, Van Quan urban zone, Ha Dong district, Hanoi
Design: H&P Architects

photo : Nguyen TienThanh
Mành Mành Salon in Hanoi
Comments / photos for the M11 house – Ho Chi Minh City Property – Vietnamese Residence page welcome








