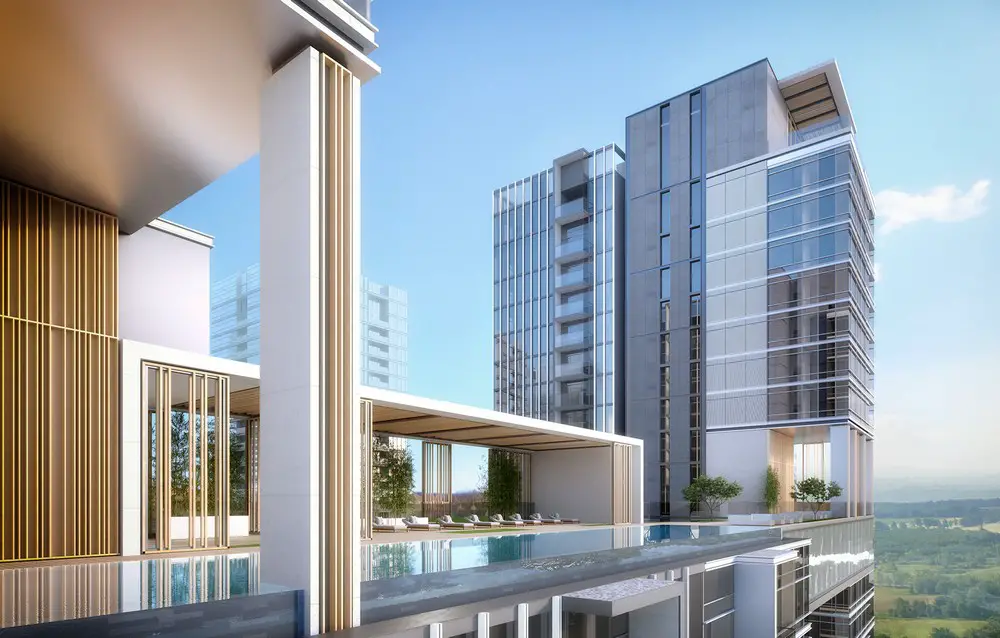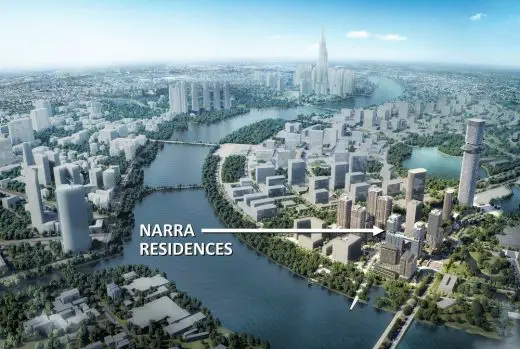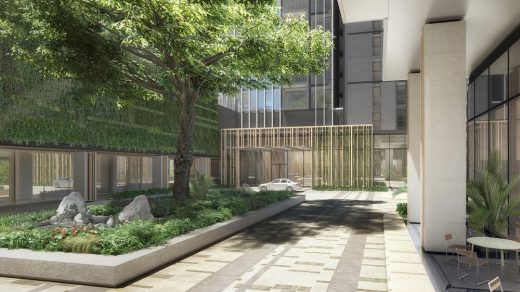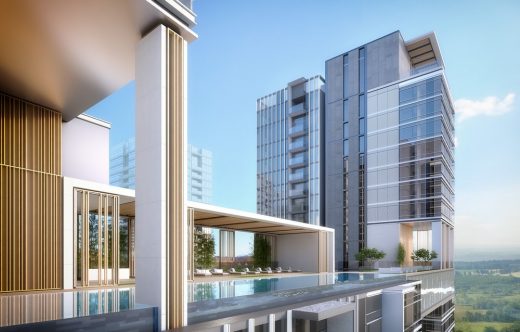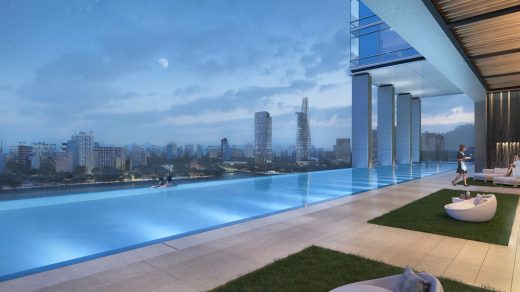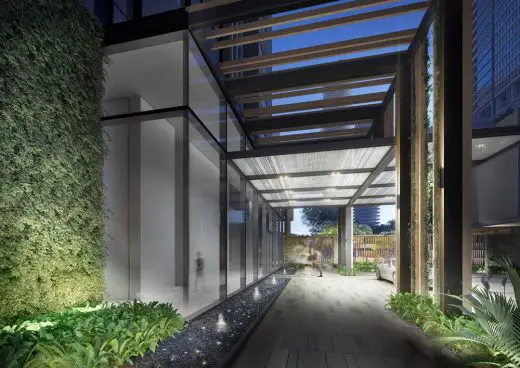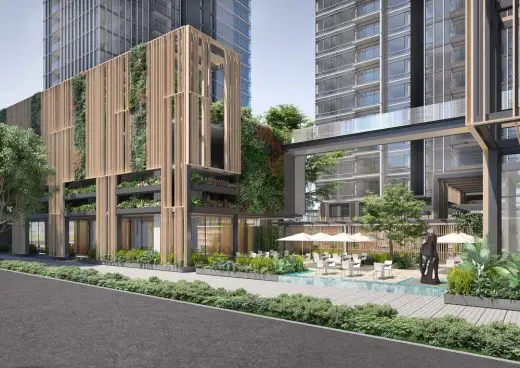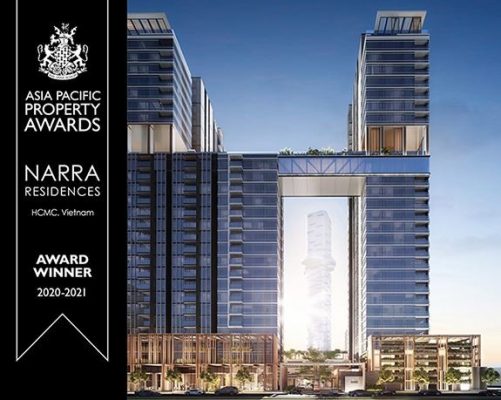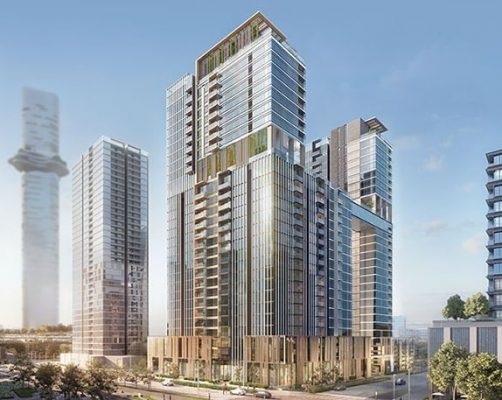Narra Residences Empire City in Ho Chi Minh City, Vietnamese Building Development, Architecture Images
Narra Residences at Empire City
29 Apr 2020
Narra Residences at Empire City HCMC
Architects: 10 DESIGN
Conceived by 10 DESIGN, Narra Residences at Empire City in Ho Chi Minh City (HCMC), Vietnam, has won this year’s Asia Pacific Property Awards for the Residential High Rise Architecture category. The 278 unit residential complex will be amongst the most prestigious addresses within the new Empire City in Thu Thiem New Urban Area (District 2) of HCMC.
Narra Residences is developed by Empire City LLC (a multi-national joint venture of prominent names in real estate development in Vietnam, Singapore, and Hong Kong – Tien Phuoc Real Estate, Keppel Land, Gaw Capital Partners, and Tran Thai Real Estate.)
Commenting on the award, Barry Shapiro, Managing Partner – Asia said: “Vertical living is an increasing challenge within many of the rapidly developing cities of Asia. Increasing density to accommodate the growth of cities is a manageable and exciting challenge. 10 DESIGN has sought to create an ‘inspired and inviting’ vertical environment by providing human scaled courtyards, community social spaces, and sky gardens to enhance the living experience for the Narra Residents.”
Catherine Chan, Partner – Marketing commented: “Winning the Asia Pacific Awards is a great honour, and combined with the commercial success of the development is a testament to the creativity and quality delivery by the design team. We look forward to presenting the winning scheme at the award ceremony tentatively scheduled in Bangkok this September.”
The new emerging Empire City presents a unique lifestyle based living environment woven along the ribbon like Saigon River. Situated in this remarkable waterfront location, 10 DESIGN’s masterplan for Narra Residences not only maximises views for apartment units towards the Saigon River and the Empire City’s iconic tower but also maintains the unobstructed view corridor between these landmarks.
The skybridge which connects the Narra towers on the 20th floor will become a strong feature along this visual axis. It also presents an opportunity to create resort amenities on the skybridge deck, lining with landscaped gardens, an infinity edge pool, and unsurpassed views back towards the skyline of the city.
10 DESIGN has also introduced the ‘Neighborhoods in the Sky’ concept by implementing a series of stacked apartment clusters which are expressed architecturally. These ‘vertical neighborhoods’ help create scale and a sense of community for the residents. They also help to differentiate groupings of units based on locations within the building including those with city views, garden views, river views, and street views.
In the spirit of keeping with the Vietnamese culture, 10 DESIGN has created an oasis of calm on arrival by incorporating a garden that will provide an area of retreat and harmony for residents among the hectic urban environment. This will also be offered to residents in the vertical neighborhoods by creating an elevated garden along with recreational amenities such as a pool, barbecue terraces, and other leisure spaces for residents to enjoy.
Narra Residences Empire City in Ho Chi Minh City – Building Information
NameNarra Residences
LocationHo Chi Minh City, Vietnam
ClientEmpire City LLC (a multi-national joint venture of prominent names in real estate development in Vietnam, Singapore, and Hong Kong – Tien Phuoc Real Estate, Keppel Land, Gaw Capital Partners, and Tran Thai Real Estate.)
Scope by 10 DESIGN Architecture, Masterplanning, Landscape, CGI
Type Residential
Site Area 7,686 sqm
Total GFA 52,110 sqm
Total Built Up 57,323 sqm
Unit 278 units
Height 112 m
10 DESIGN TEAM
Project Partner – Barry Shapiro
Design Partner – Scott Findley
Design Team – Lukasz Wawrzenczyk, Rochana Verma, Gwilym Jones, Kelly Tran, Rita Pang, Ewa Koter, Na Lu, Serhii Zvagolskyi, Tipa Thiptanee, Tommy Gunawan, Pa Chantana
CGI – Peter Alsterholm, Adisak Yavilas, Lulu Guo, Yasser Salomon, Francisco Barrera
CONSULTANTS
10 DESIGN – Lead Design Architect, Landscape Designer
Korn Limited Vietnam – Local Architect
HBA, Studio HBA – Interior Designer
Arup Vietnam Limited – C&S Engineer, M&E Engineer
Images: 10 DESIGN
Narra Residences at Empire City in Ho Chi Minh City images / information received 290420
Location: Ho Chi Minh City, Vietnam, Southeast Asia
Vietnam Architecture
Vietnam Architecture Design – chronological list
New House in Phu Nhuan, Ho Chi Minh city, Vietnam
Design: Truong An architecture
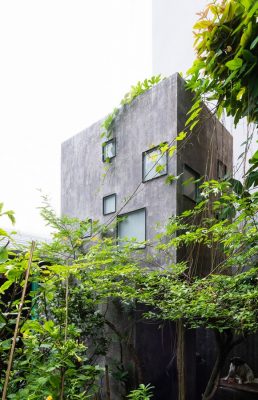
photo : Quang Tran, Gia Hung
AR House in Phu Nhuan
The Drawer House, Vung Tau
Architects: MIA DESIGN STUDIO
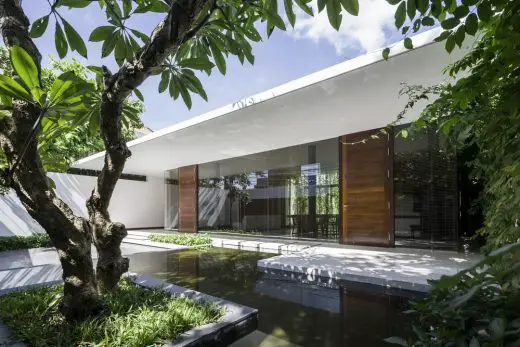
photo : Hirouyki Oki
The Drawer House in Vung Tau
Comments / photos for Narra Residences at Empire City in Ho Chi Minh City page welcome

