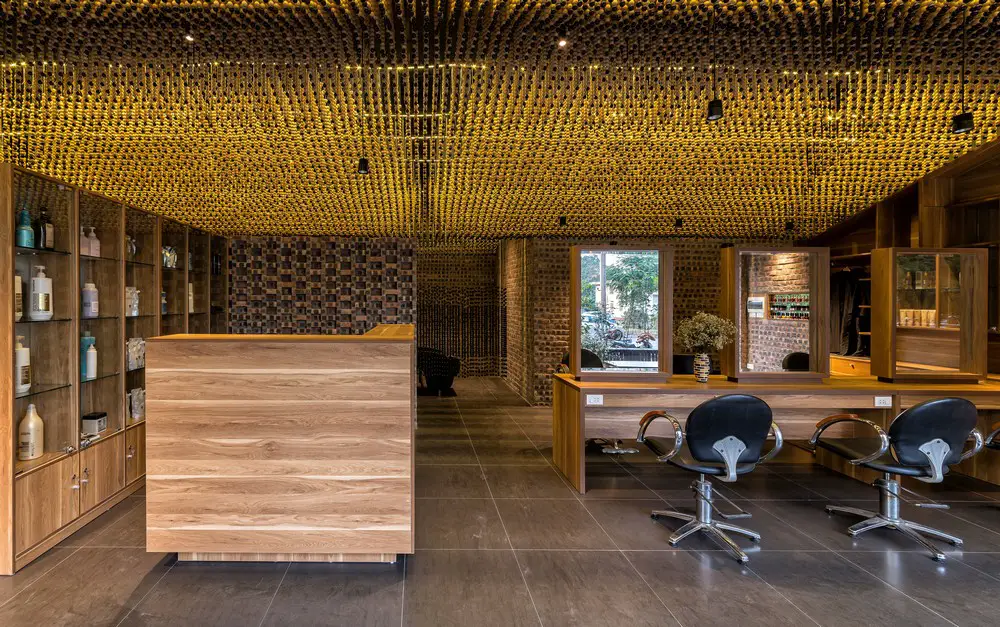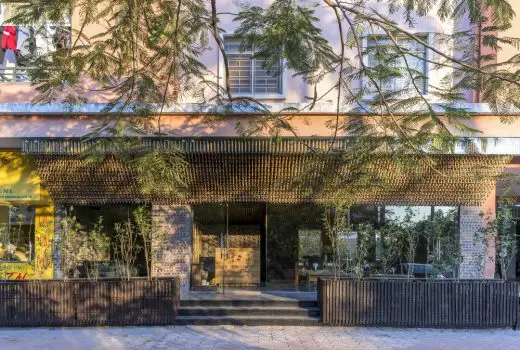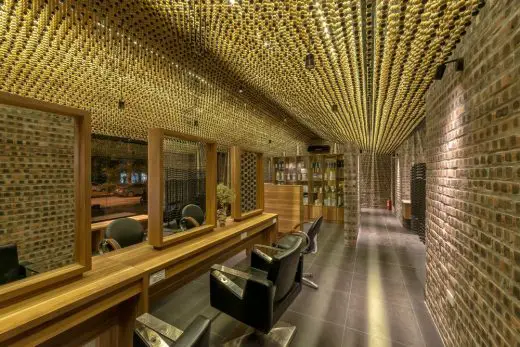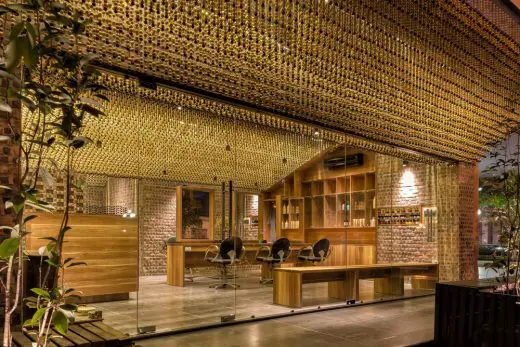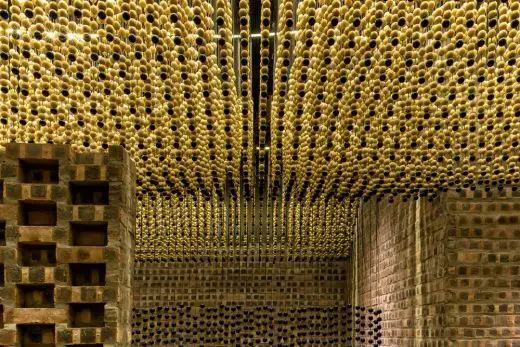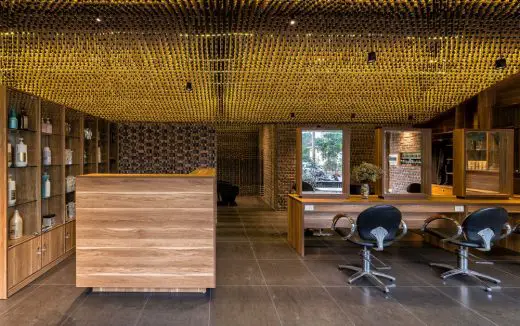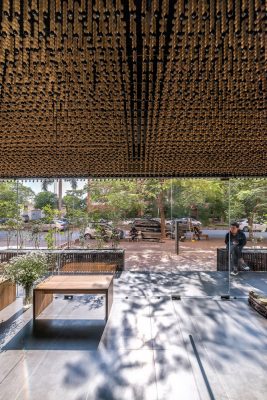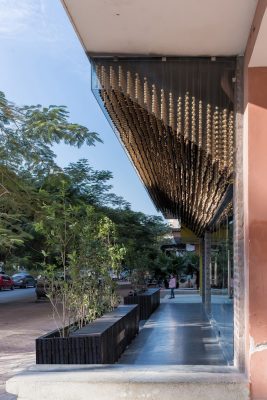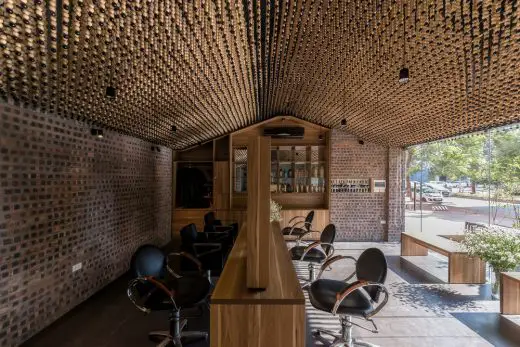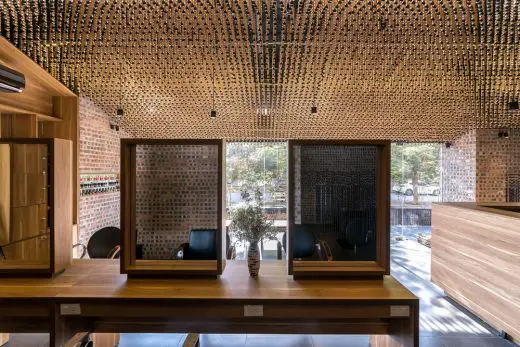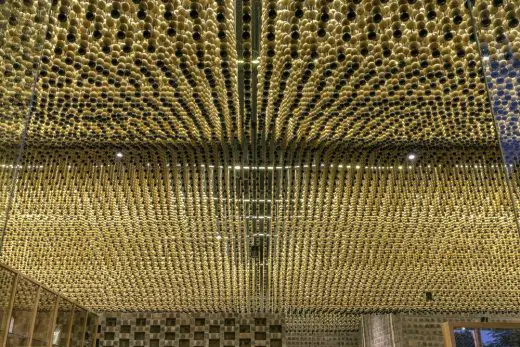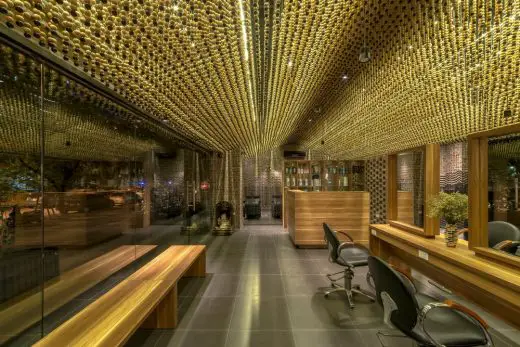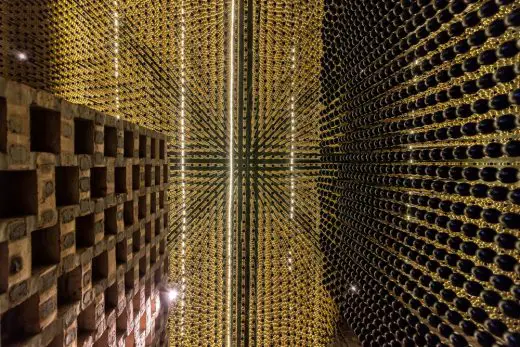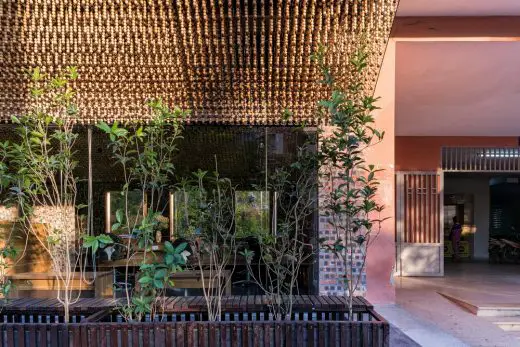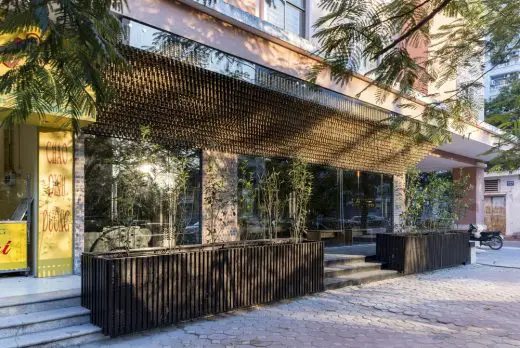Mành Mành Salon, Hanoi Hairdressers, Vietnamese Design Interior, Asian Building, Architecture, Images
Mành Mành Salon in Hanoi
Vietnam Architecture Interior, Vietnam – design by H&P Architects
25 Jan 2017
Mành Mành Salon
Location: Van Quan urban zone, Ha Dong district, Hanoi, Vietnam
Design: H&P Architects
Mành Mành Salon
Photos: Nguyen TienThanh
Mành Mành salon is renovated from a deteriorated hair dressing salon in a populous community in Van Quan urban area. The project develops an approach to reuse available materials such as door, glass, table and chair, brick, low-quality wood, to create a fresh and distinctive but friendlier space to the nature.
The ordinary and simple charm at street hairdresser’s in Hanoi, which is closely associated with Trees giving wide shade and Old brick walls, inspires designers to create an unusual but familiar space- a space suggesting the idea of A long hair as well as Mành Mành climbing plant garden or Cissus sicyoides pergola (a quite popular climbing plant in Vietnam, also known as Princess vine, Millionaire vine and Curtain Ivy) with its long roots covering the space underneath.
Highlights of the project are some 200 thousand wooden beads (diameter d=2.7cm) recycled from low-quality wood (of 2 types: colorless and color of vine fruits at their ripeness). These wooden beads are chained into strings of various lengths (11 beads/ string in average) to produce effects on human senses of zigzag–styled ceiling and beaded curtain separating the space underneath.
Five human senses will be awoken in Mành Mành climbing plant garden by gentle light (sight), soft rustle among the beads (hearing), blend of light fragrance of leaves and beads (smell) while one is there, sipping at his tea (taste), and hairdresser’s skill fulness that brings about comfort (touch) and relaxation to customers upon their experiencing the hair service.
Like Architecture, Human will become more Beautiful and Healthier once he lives in a harmony with the Nature.
Mành Mành Salon in Hanoi – Building Information
Location: Van Quan urban zone, Ha Dong district, Hanoi, Vietnam
Architect: H&P Architects
Principal Architects: Doan Thanh Ha & Tran Ngoc Phuong
Team: Pham Linh Chi, Trinh Thi ThanhHuyen, Chu Kim Thinh, Nguyen Hai Hue, Nguyen Thi Ngoc Mai, Nguyen Duc Anh, Nguyen Xuan Khiem, Pham Nang Toan, Ha Van Phu, Nguyen Ba Dan, Dao Hong Duong.
Manual woodwork: Mành Mành salon, H&P Architects, volunteers
Land section area: 85sqm
Date of completion: Nov. 2016
Photographs: Nguyen TienThanh
Mành Mành Salon in Hanoi images / information received 250117
Location: Ha Dong district, Hanoi, Vietnam
Vietnam Architecture
Vietnam Architecture Design – chronological list
Stacking Green, Ho Chi Minh City
Architects: Vo Trong Nghia Architects
Vietnamese Buildings
Bitexco Financial Tower, Ho Chi Minh City
Design: AREP Architects
Bitexco Financial Tower
Suoi Re Multi-Functional Community House, Hoa Binh, northern Vietnam
Design: 1+1>2 International Architecture JSC
Hoa Binh Community House
Golden Hills, Danang
Design: SOM Architects
Golden Hills Danang Development
Comments / photos for the Mành Mành Salon in Hanoi – Vietnamese Design Contest page welcome
Mành Mành Salon in Hanoi Building
Website: H&P Architects

