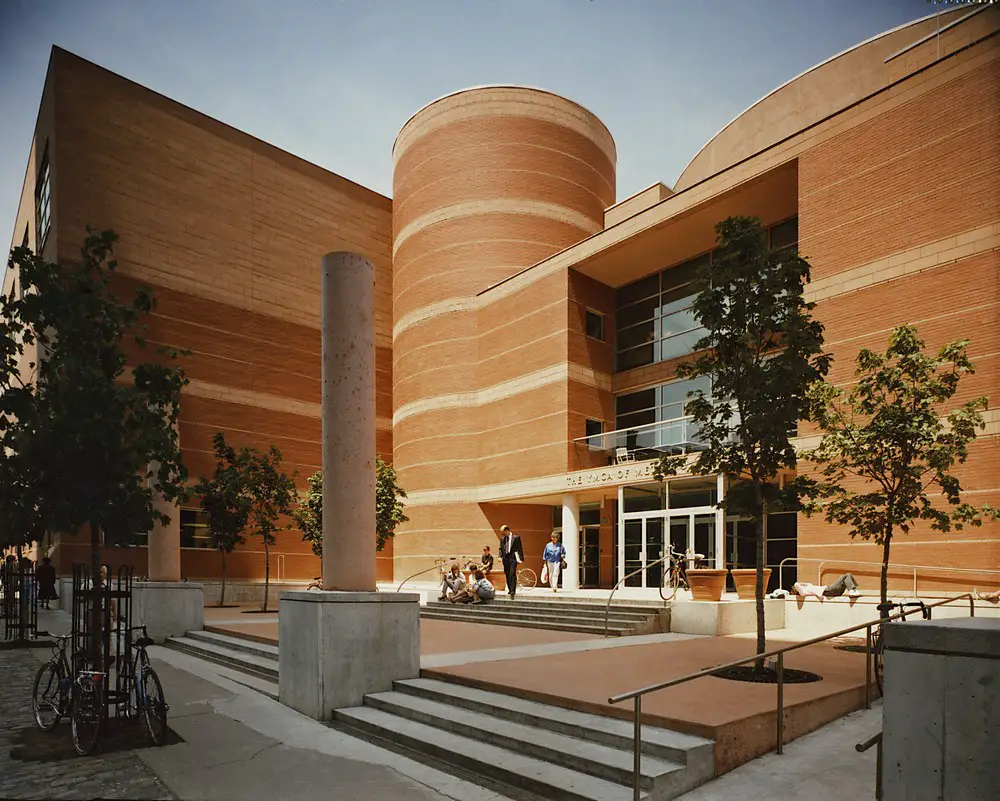Metropolitan Toronto Central YMCA Building News, Canadian Architecture Images
Metropolitan Toronto Central YMCA
Prix du XXe siècle Award, Ontario, Canada – design by Diamond Schmitt Architects
16 May 2018
Metropolitan Toronto Central YMCA, Ontario
Design: Diamond Schmitt Architects
Location: Toronto, Ontario, Canada
Metropolitan Toronto Central YMCA in Ontario
DIAMOND SCHMITT AWARDED PRIX DU XXE SIÈCLE
TORONTO, May 16th, 2018 – The Metropolitan Toronto Central YMCA, designed by Diamond Schmitt Architects, is this year’s recipient of the Prix du XXe siècle, an award that recognizes outstanding contribution to Canadian architecture of 20th century design.
YMCA exterior 1984:
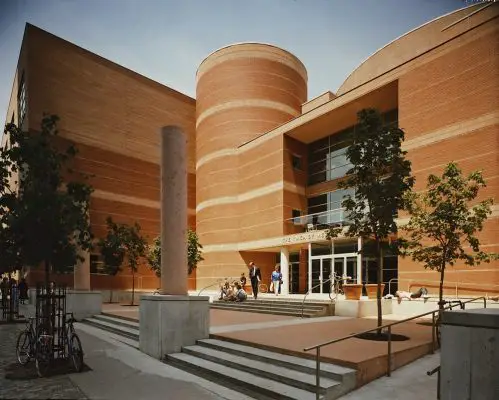
photo : Fiona Spalding-Smith
The prize, presented by the Royal Architectural Institute of Canada (RAIC) and Heritage Canada The National Trust, celebrates design quality and enduring excellence. The award can recognize a building in Canada designed by an architect from any country, or a building anywhere in the world designed by a Canadian architect.
Completed in 1984, the Central Y is the flagship of the YMCA in Toronto. The 14,400-square-metre (155,000sf) facility allowed the organization to continue its tradition of leadership and service to inner-city residents while responding to the lifestyle and cultural needs of a growing downtown population. The Central Y is considered one of the most successful in the world, with the highest membership utilization, according to metrics of YMCA International.
YMCA exterior 2014:
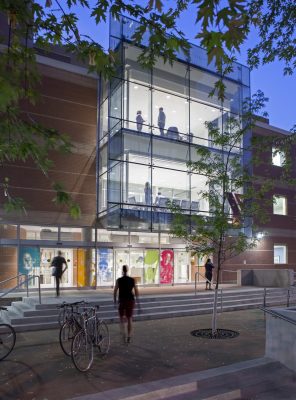
photo : Lisa Logan
The distinct program, articulated in five building types – each with its own functional and architectural form – is unified by spacious, logical and exciting circulation routes that reveal all major program areas and encourage public passage through the building.
YMCA Gymnasium:
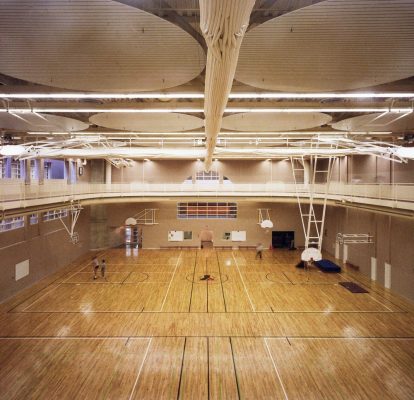
photo : Fiona Spalding-Smith
A distinguished three-member jury selected it “not only for its remarkable design qualities but also for its generous stance as a welcoming urban neighbour and humanist intervention in the heart of downtown Toronto.”
YMCA Auditorium:
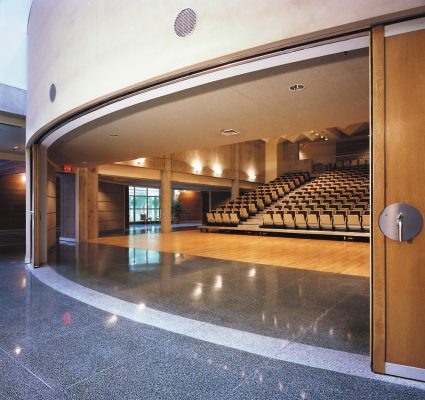
photo : Fiona Spalding-Smith
The facility includes a full recreational complex with two swimming pools, double gymnasium, racquet courts, a dance studio, indoor and rooftop running tracks, a 300-seat multi-use auditorium and day care centre. A defining feature is the Athletes’ Stair, which connects all levels under a linear skylight.
“Recognition for designing one of the best buildings of the 20th century is an honour and validation for the design principles we maintain to this day,” said Donald Schmitt, Principal, Diamond Schmitt Architects.
YMCA Auditorium:
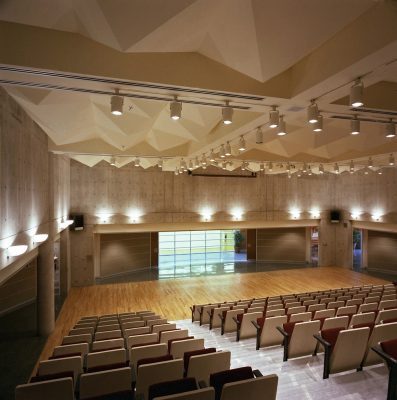
photo : Fiona Spalding-Smith
The RAIC jury noted the building’s condition is in extremely good shape today. “This is a testament to the robust execution of the architecture, especially surprising given the number of users throughout the building,” said the jury.
YMCA stair:
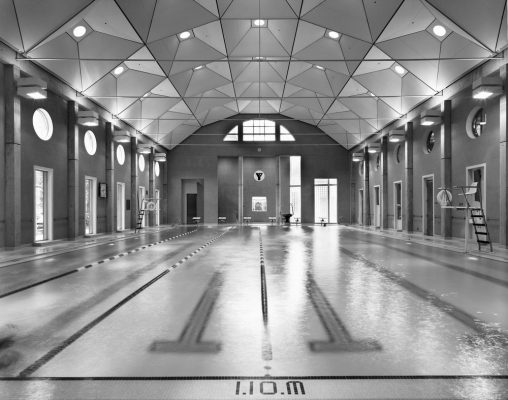
photo : Steven Evans
On revisiting the Central Y thirty years after first reviewing the design for Canadian Architect magazine, Larry Wayne Richards wrote in 2015 for the same publication, “Attention to the circulation armature of a building was (and still is) among Diamond Schmitt’s most admirable traits. They understand circulation as an opportunity for social engagement.”
YMCA main welcome desk:
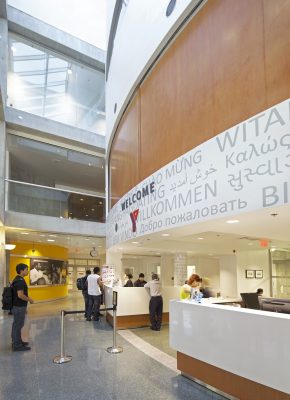
photo : Lisa Logan
The presentation of the Prix du XXe siècle will take place at the RAIC Festival of Architecture in St. John, New Brunswick on June 1st.
Diamond Schmitt Architects (www.dsai.ca) is based in Toronto with studios in Vancouver and New York City. The portfolio includes performing arts centres, post-secondary facilities, and residential, recreational, institutional and commercial buildings. Current projects include a new campus for York University in Markham, Ontario and the new home for the Senate of Canada in Ottawa. The firm is shortlisted for the design of the new Ottawa Central Library.
YMCA Pool – Steven Evans
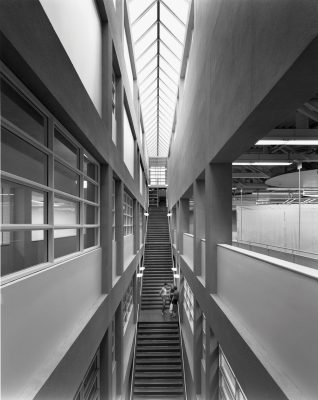
photo : Steven Evans
Metropolitan Toronto Central YMCA Building images / information received 160518
Location: Metropolitan Toronto Central YMCA, Toronto, Ontario, Canada
Toronto Architecture
Ontario Architecture – chronological list
Toronto Building News on e-architect
Toronto Architecture Walking Tours by e-architect
Recent Building Designs by Diamond Schmitt Architects
The Globe and Mail Centre, Toronto, Ontario, Canada
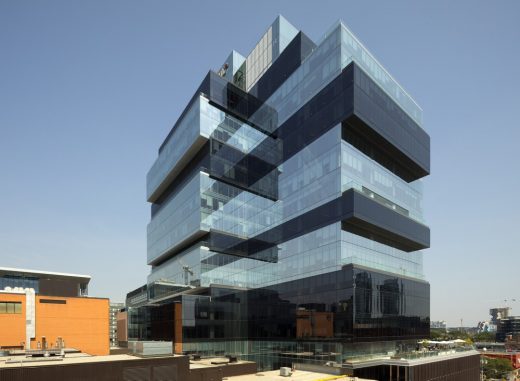
photo : Tom Arban Photography
The Globe and Mail Centre
The Waterworks Toronto Building
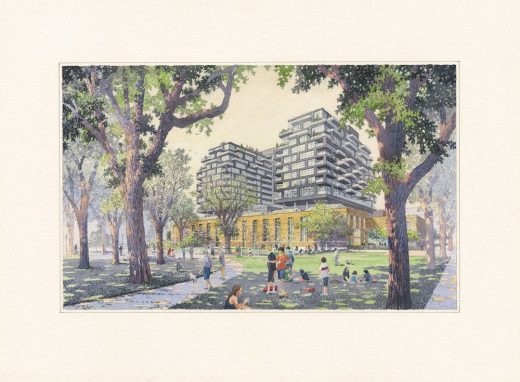
image from architect
The Waterworks Toronto Building
Ontario College of Art + Design University Creative City Campus, 100 McCaul Street

image from architect
Ontario College of Art + Design University Creative City Campus
Mirvish+Gehry Toronto, Theatre District
Design: Gehry Partners LLP

model photo : Gehry Partners LLP
Architectural Designs in Canada
Canadian Architect Studios

photo from architects
Canadian Architecture by City
Toronto Architecture – key buildings + designs
Montreal Buildings – key buildings + designs
Calgary Buildings – key buildings + designs
Canadian Architecture : news + key projects
Ontario Association of Architects Awards
Comments / photos for the Metropolitan Toronto Central YMCA Building page welcome
Website: Diamond Schmitt Architects

