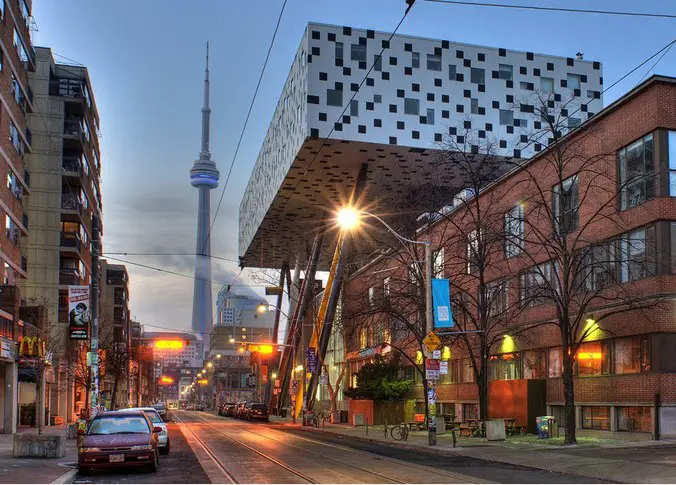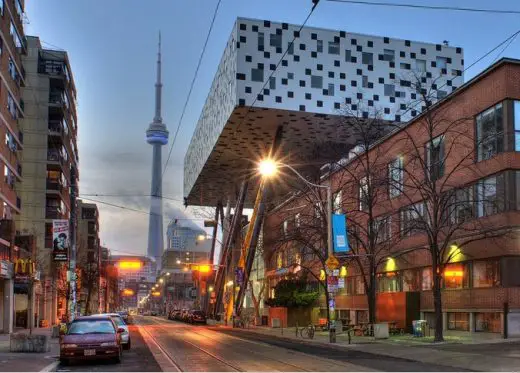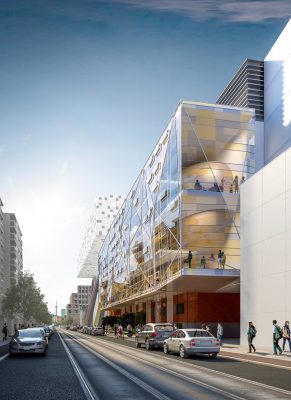Creative City Campus OCAD University, McCaul Street Toronto Building, Architecture
Creative City Campus in Toronto
OCAD University Development in Ontario design by Diamond Schmitt Architects, Canada
13 Apr 2016
Ontario College of Art + Design University Creative City Campus
Design: Diamond Schmitt Architects
Location: Ontario College of Art + Design University, 100 McCaul Street, Toronto M5T 1W1, Canada
Revitalization, expansion and a fundamental project goal: ensuring students have full access to technology-enabled studio-based and experiential learning.
Preliminary conceptualization of Creative City Campus project: Active solar shading (all clear) of new additions to 100 McCaul St. Diamond Schmitt Architects
OCAD University is a jewel in the Ontario post-secondary education crown. For nearly 140 years, the province’s only — and Canada’s largest — art, design and new media university has offered a unique studio-based learning environment. Today, thanks to a remarkable contribution of $27 million from the Government Ontario through the Ministry of Training, Colleges and Universities, the university is realizing its goal of transformation.
Part of the vision driving Ignite Imagination: The Campaign for OCAD University, the Creative City Campus project will revitalize and expand the institution’s core creative spaces on McCaul Street, at the heart of which lies the George Reid House, Canada’s first purpose-built facility for art and design education.
The fundamental goal of the Creative City Campus project is to build on this legacy by ensuring students have full access to technology-enabled studio-based and experiential learning. The project will also enable the university to fulfill its strategic plan objectives and Strategic Mandate Agreement commitments.
OCAD University’s Creative City Campus project maximizes space opportunities within the university’s existing footprint and boldly re-imagines the use of space to expand studio-based and experiential learning, upgrade learning-and-teaching technology, intensify research capacity and nurture innovation-minded thinkers and makers. The project aligns fully with the Government of Ontario’s commitment to investing in people, building modern infrastructure and supporting a dynamic and innovative business climate.
Work on the Creative City Campus is expected to begin in May 2016, and to be completed during the 2020/2021 academic year. A key part of the realization of this project is the $27-million contribution and investment from the Government of Ontario, announced April 12, 2016. OCAD University is committed to raising the remaining funds to cover the project costs (to date, $6 million has been raised for infrastructure improvements through the Ignite Imagination fundraising campaign).
A Creative City Campus project steering committee will be established to facilitate project development and implementation. Committee membership will include faculty deans and representatives from the OCAD University Student Union, among others.
The project involves the renewal and expansion of 149,700 square feet: it will add 55,000 square feet of new space and make upgrades to another 94,700 square feet of existing space. These are its main components:
1. Expansion and refurbishment of studio spaces and fabrication technology, including in the historic George Reid House
2. Construction of collaborative learning spaces in the Sharp Centre for Design
3. Modernization and expansion of classrooms and seminar spaces
4. Creation of the Grange Park Room and Student Commons
5. Creation of an Indigenous Visual Culture Centre
6. Revitalization and expansion of the Art and Design Library for the Future
7. Development of a Centre for Experiential Learning
Creative City Campus in Toronto images / information from Diamond Schmitt Architects
Location: 100 McCaul Street, Toronto M5T 1W1, Ontario, Canada
Canadian Architecture
Canadian Architecture Designs – chronological list
Diamond Schmitt Architecture in Canada
National Arts Centre in Ottawa Building

image from architect
University of Toronto Scarborough ESCB

photo : Michael Muraz
Globe Mail Centre, Toronto, Ontario, Canada

image from architect
Peter Gilgan Centre Toronto, Ontario, Canada

photo from architect
UofT Scarborough – Environmental Science & Chemistry Building, Canada

image from architect
Mirvish+Gehry Toronto, Theatre District
Design: Gehry Partners LLP

model photo : Gehry Partners LLP
University of Toronto Faculty of Law
Design: Hariri Pontarini Architects
Toronto University Multifaith Center Building
Design: Moriyama & Teshima Architects
Website: Diamond Schmitt Architects
Buildings / photos for the Creative City Campus in Toronto page welcome
Website: OCAD University



