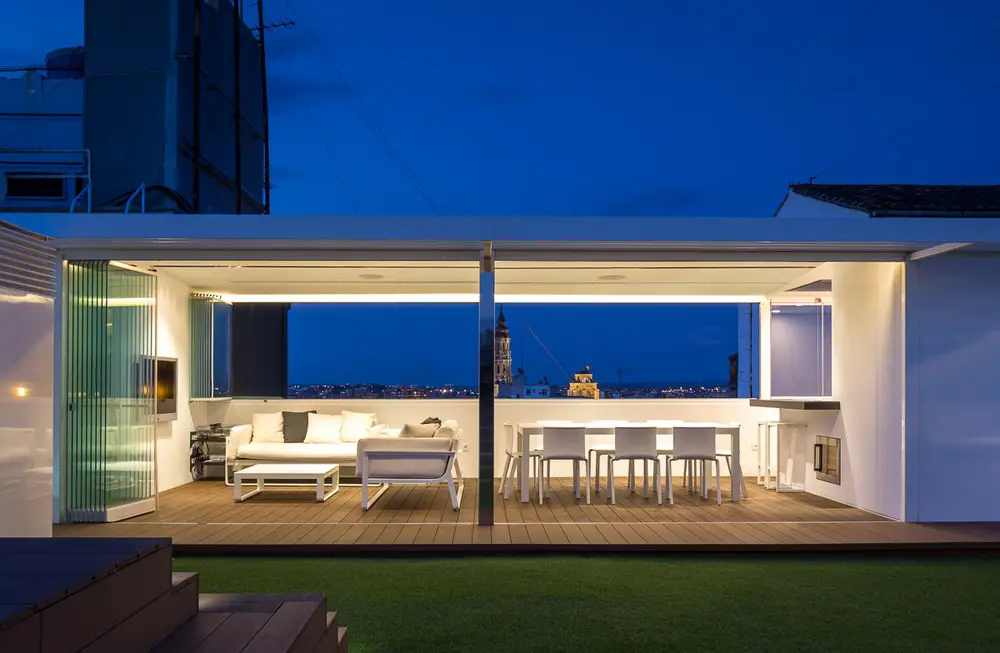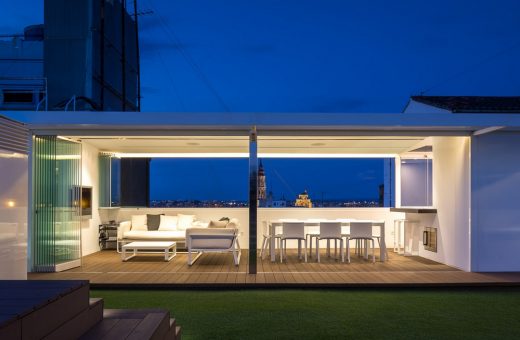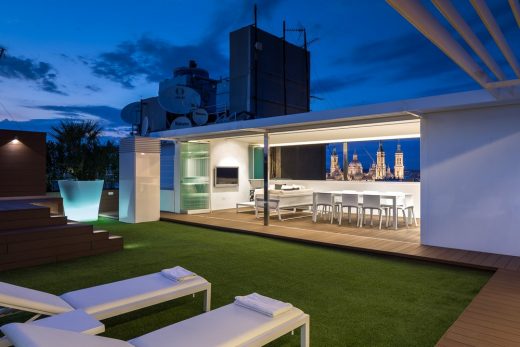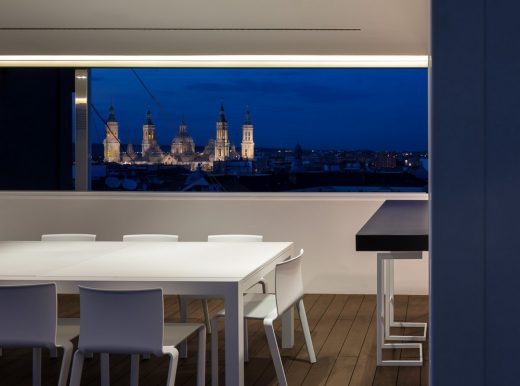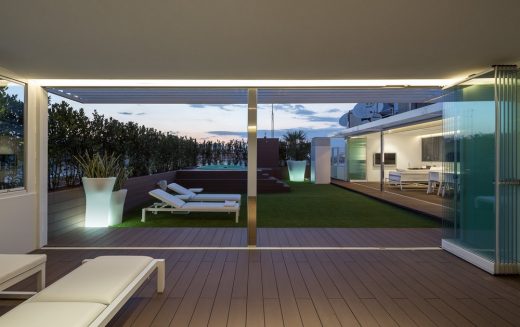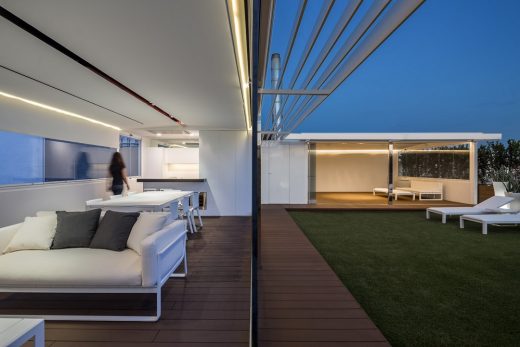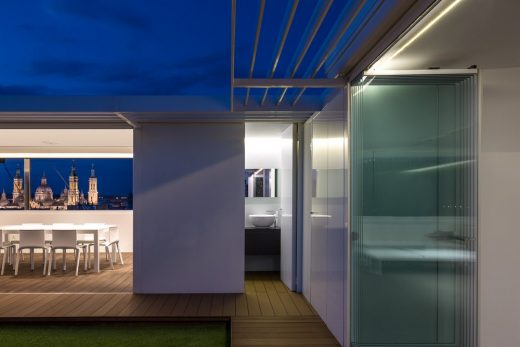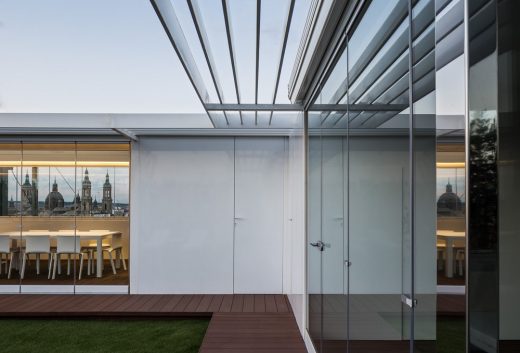Living-Roof, Zaragoza Building, Aragón Architecture Images, Northern Spanish Design
Living-Roof in Zaragoza
Temporary Pavilion in Aragón, northern Spain – design by Magén Arquitectos, Rebeca Tristán
20 Nov 2012
Living-Roof
Design: Magén Arquitectos
Location: Zaragoza, Spain
Living-Roof
It’s been almost a century since Le Corbusier, published in the 20s his “Theory of the roof-garden,” seed of the fifth of his five points for a new architecture, which addresses the use of the terrace.
Although we can think that climbing up the roof is an ancient impulse of human and technical progress of constructive solutions, today roofs of our cities are underused. The project “living-roof”-(re) activate the roofs proposes an exploration of the possibilities of use of contemporary urban roofs, transforming them -through its use- in an architectural space to be lived and used as support activities associated with their condition of elevated plane over the cityscape.
The origin of the investigation was the roof of Ebro Environmental Center, also in Zaragoza, exploring the possibilities of a public facility as urban space, viewpoint, energy collector, green area, and even as urban garden. With this experience, the new project is focused on private landscapes, boosting facilities and activities in the field of domesticity, which also reflected the momentum in other sectors, such as hotel, to opportunities to use roofs.
The pavilions overlooking Zaragoza tend to be a prototype of a portable and removable modular installation, that transforms an old tiled terrace in a supporting system of outdoor activities, making the cityscape in the background of the new uses. The arrangement of the L-pavilions -linked by a longitudinal pergola – set the limits of space, along with the landscaping in the remaining two sides of the perimeter of the roof. The used materials allow a quick assembly in two weeks and enhance the dissolution of boundaries between inside and outside, especially in the case of sliding and stacking joinery, which transform the pavilions in outdoor porches. The dual orientation of the pavilions enhance cross ventilation, power attractive views over the historic town while gardening on the opposite side, as a vegetal lattice, limits visions towards the residential fabric of the environment.
Living-Roof in Zaragoza images / information received 190516
Location: Zaragoza, Aragón, Spain
Spanish Buildings
Contemporary Spanish Architectural Projects
Spanish Architectural Designs – chronological list
Spanish Architecture Practices
Contemporary Zaragoza Buildings
Lolita La Almunia
Design: estudio langarita – navarro
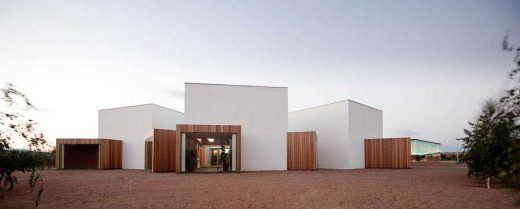
photograph : Miguel de Guzmán
Lolita La Almunia
Caixa Forum Zaragoza – Cultural Centre
Estudio Carme Pinós
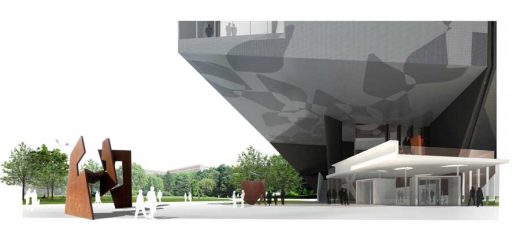
picture from architects
Zaragoza Cultural Centre
BAF Building – Atizapan de Zaragoza Building
Another building in Spain by Alberto Campo Baeza on e-architect:
Museo de al Memoria de Andalucía, Granada
Museo de al Memoria de Andalucía
Spanish Architecture – Selection
The Ancient Church of Vilanova de la Barca, Vilanova de la Barca / Lleida
Design: AleaOlea architecture & landscape
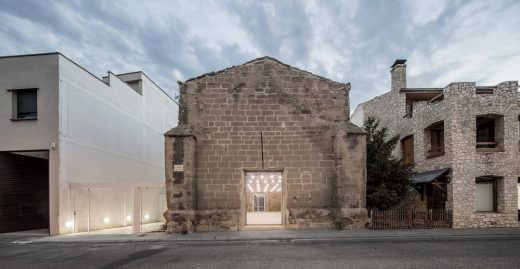
photo © Adrià Goula
RIBA Awards for International Excellence 2018
House on the Cliff, Calpe, Alicante, southern Spain
Design: Fran Silvestre Arquitectos
House on the Cliff
Comments / photos for the Living-Roof in Zaragoza – Zaragoza Architecture page welcome
Website: Magén Arquitectos

