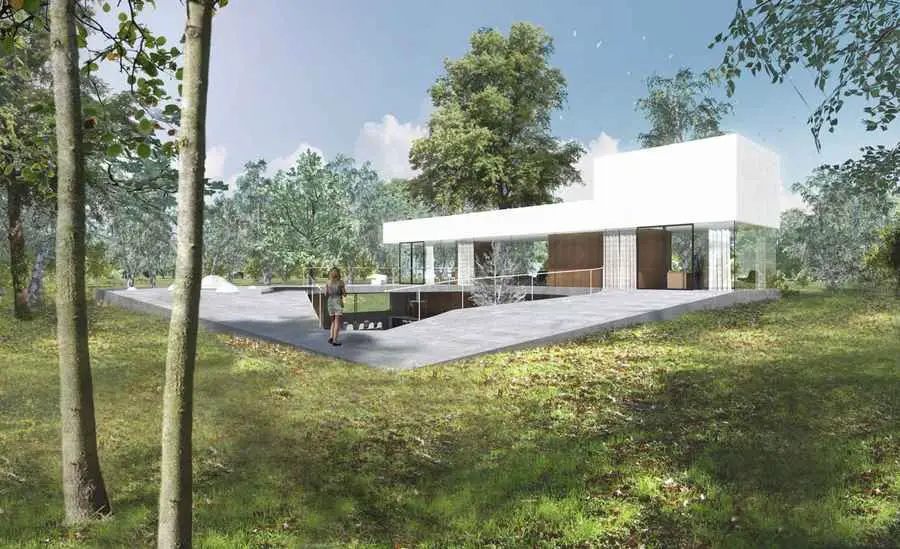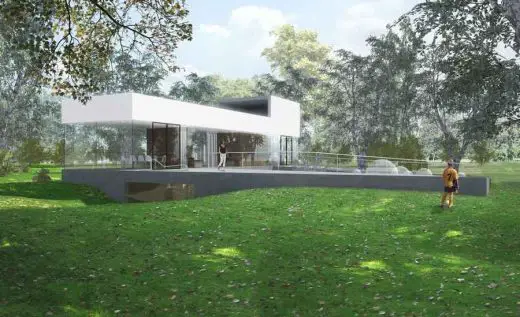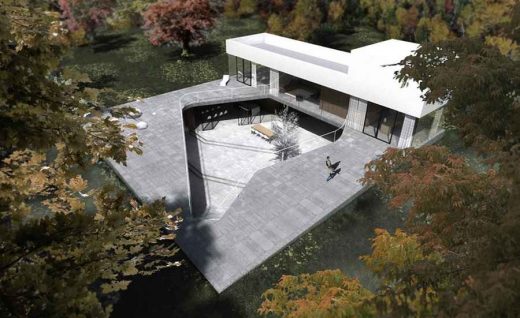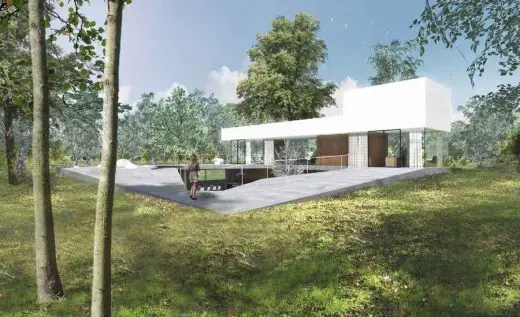Villa Groothof, Barneveld Residence, Dutch Project Photos, Design, Property Images
Villa Groothof, Holland : Barneveld House
Barneveld Residential Development, The Netherlands – design by Studioninedots
10 Nov 2011
Villa Groothof
Barneveld residence
Design: Studioninedots
Amsterdam, November 2011
Studioninedots launches design for Villa Groothof
Villa Groothof is situated in the beautiful surroundings of the city of Barneveld. Each side of the plot has its own quality and stunning views to the surrounding landscape.
The client wants a private house that respects these surroundings and the history of the site. Furthermore, the client wants a house with a continuous organisation without any dead ends. This allows him, as a professor, to walk around and think.
The rich history of the site tells many stories of ancient monasteries. By transforming the monastery typology we created a house with intertwining routes. Like the monasteries the villa has an inner courtyard where you can sit in silence, mediate or create special events with friends or family. Around the courtyard we created a loop with multiple contrasts between the inside and outside.
The living area will be a transparent pavilion on a solid concrete base that is rooted in the earth, filled with private program. In this way the building gets both an introvert and extrovert character and a subdued relation with the landscape. The name of the site becomes the concept, Villa Groothof (big courtyard)!
Villa Groothof – Building Information
Client: private
Type: private house, 476 m2
Location: Barneveld, The Netherlands
Plot: 388 m2
FSI: 0,7
Design / completion: 2010 / 2012
Status: design development
Design team: Albert Herder, Metin van Zijl, Vincent van der Klei, Arie van der Neut
Project team: Wouter Hermanns, Niels Limburg
Engineering: Jean-Marc Saurer
Sustainability: Uta Ehrhardt
Villa Groothof images / information from Studioninedots
Location: Barneveld, Netherlands
Architecture in The Netherlands
Contemporary Dutch Architecture
Netherlands Architecture Designs – chronological list
New Barneveld building on e-architect:
EeStairs Headquarters Building, Barneveld, Gelderland
Design: Bronsvoort Blaak architecten
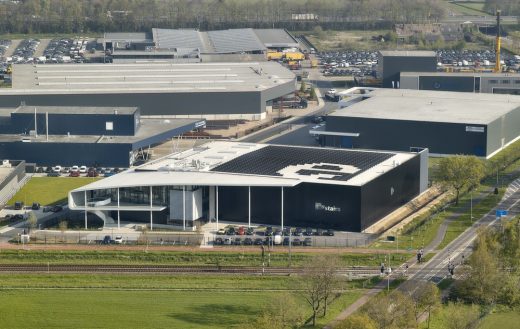
image Courtesy architecture office
EeStairs Headquarters Building
Amsterdam Architecture Walking Tours by e-architect
Dutch Houses – Selection
Villa Vught
Architects: Mecanoo
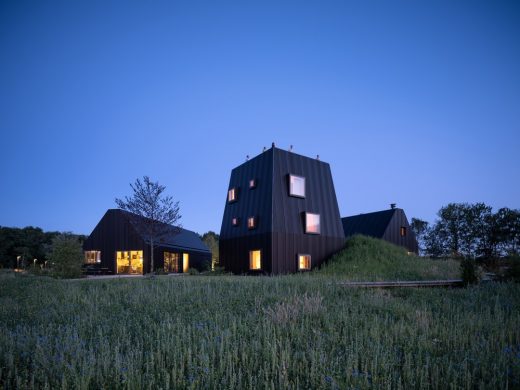
photo : Ossip Architectuur Fotografie
Villa Vught in The Netherlands
Tiny Holiday Home, Vinkeveen,
Architects: i29 interior architects & chris collaris
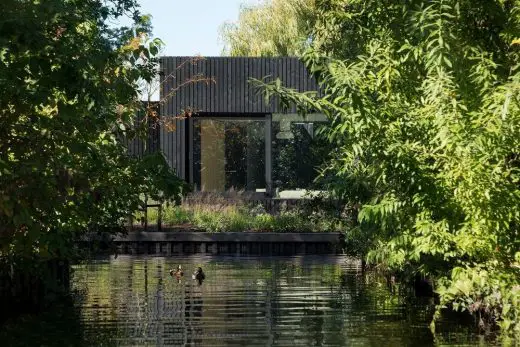
photograph : Ewout Huibers
Tiny Holiday Home in Vinkeveen
Villa 1
Powerhouse Company
Villa 1
Villa Berkel, Veenendaal
Architectenbureau Paul de Ruiter
Villa Berkel
Villa Dali, Vroondaal, near Den Haag
123DV architecture & consult
Villa Dali
A recent Barneveld building on e-architect:
Barneveld Centrum, province of Gelderland, centre of the Netherlands
Design: NL Architects
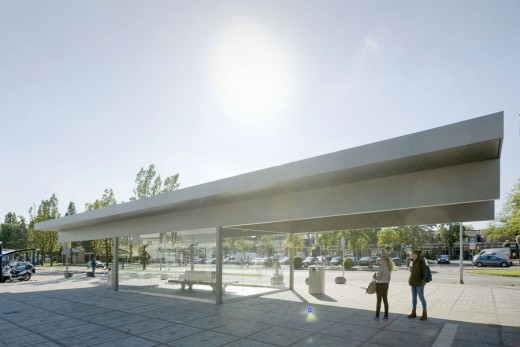
photo : Marcel van der Burg
Barneveld Centrum Building
Another Barneveld building on e-architect:
Barneveld Noord Train Station, Gelderland, The Netherlands
Design: NL Architects

photo : Bart van Hoek
Barneveld Noord Station Building
Comments / photos for the Villa Groothof – Barneveld Architecture page welcome:

