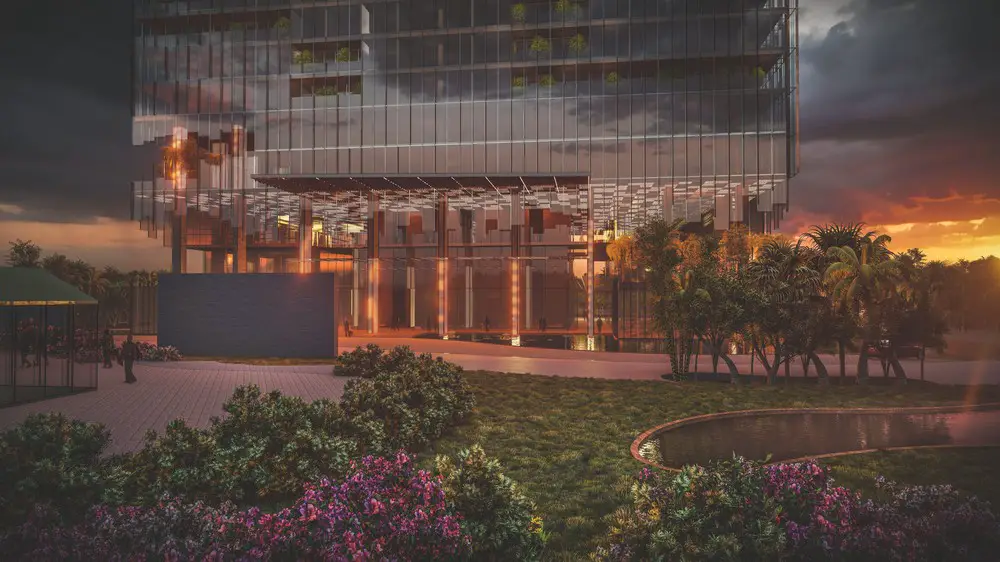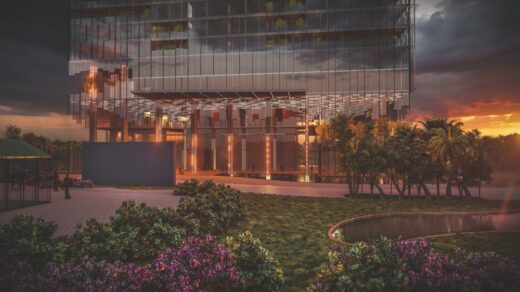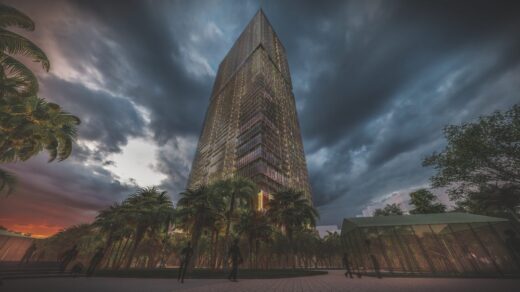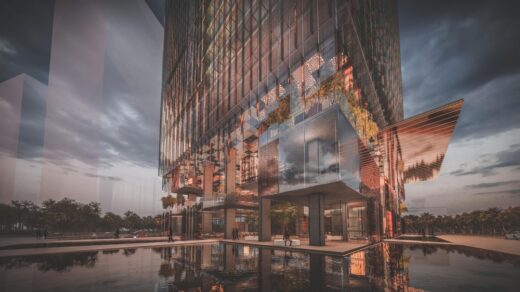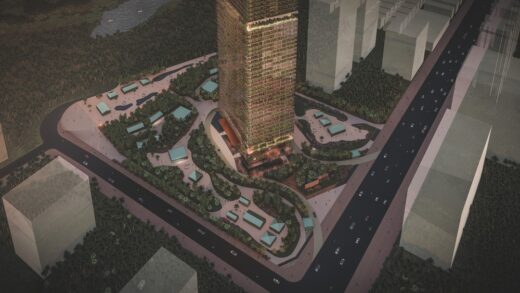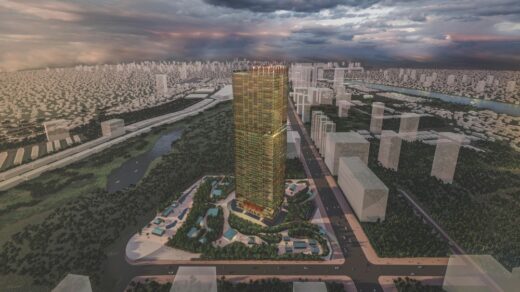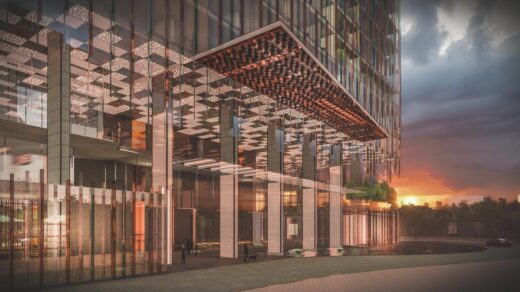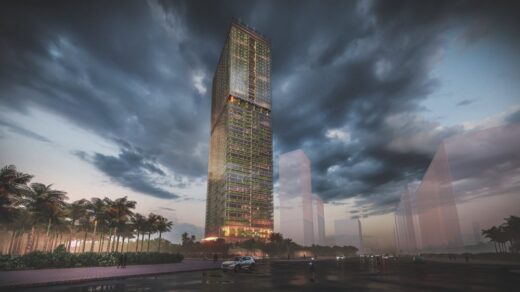Metropolis Mixed-Use Tower, Hotel, Retail, Offices, Spa, Cinema Building, Asian Architecture Images
Metropolis Tower in Phnom Penh, Cambodia
21 Aug 2020
Design: AEC
Location: Phnom Penh, Cambodia
Metropolis Tower, Cambodia
The Metropolis Tower project is located within the district south area of Phnom Penh, moments from commercial, financial and cultural emerging urban districts. AEC’s team designed this mixed-use complex rises out of an urban garden of 55000 square meters to establish a community park, apartments, a hotel, entertainment venues, offices and retail spaces.
The architecture evokes regional landmarks and a sense of wonder, the site is east of the Bassac River, provided natural design inspiration. The orientation and organization of each space is based on using directional alignments to achieve harmony and the universal flow of energy.
The contemporary tower is designed as a finely detailed structure that blends sustainability with natural and cultural references. The building integrate glass, stone, screens and intricate metal detailing, to form contextual textures and patterns. Composed of a series of fins, the unitized curtain wall offers the building’s perimeter maximum daylight and will also incorporate cavities to facilitate natural ventilation and a smart management system that will monitor the building conditions. The design of the tower facades is divided into double-skin modules and fins elements that are angled away from direct solar exposure. The facades are enriched and shaded by a series of perforated aluminum and laminated glass fins. The frame views of the building create a patterns of color which reflect the brown, orange, blue, green and grey of the surrounding environments.
At street level, a community park embodies the fluidity of a river, connects the site and provide pedestrian access to the nearby residential and retail districts. The design invites the public into the heart of the building, at the base an atrium connecting the buildings features signature retail and entertainment attractions opening to the street. For the hotel and residential areas, a bank of elevators at the base of the tower transports visitors to sky lobbies where they can take another set of elevators to their destinations.
The tower is a solid geometric structure with randomizing facade system faces, and a vertical series of vertical fins, fuse to create a building that commands attention among the surrounding. Reflecting the complexity of local culture, the design balances contemporary and modern elements to embody elegance and innovation. The sleek architectural vision create a tower that integrates energy efficiency and sustainability. Metropolis tower and the park’s landscaping is a city within a city, sustain pedestrian activity and establish a sense of community. The development area is connected by a dynamic street-scale retails path that flows between the north-east main-road to the southwest commercial districts.
The building’s efficient middle core and rectangular post tension floor slabs provide a column-free interior environment with separate entrance and elevator bank that reflects its office, residential or hotel functions.
Combined with a triple high public atrium, interior space are carved out to provide green spaces on upper levels. The terraces are designed as a continuation of the surrounding park spaces located around the project site, and direct links to an underground parking network. The interior reinforce the architectural concept through use of similar materials and rhythms to create a harmonious environment.
The upper section of the tower features a fragmented pattern on the facade, providing a dramatic lantern effect at night. From other perspectives, the elegant tower appears to dissolve into the surrounding Cambodian sky.
Metropolis tower is placed to preserve sunlight in the park, maximize permeability, encourage connectivity for pedestrians, cyclists and maximize visual porosity. The design demonstrates the ambitious integration of private development and a publicly accessible active park oriented urban community for Phnom Penh.
Metropolis Tower in Cambodia – Building Information
Design & Project Architect: Architectural Engineering Consultants – https://www.aecideas.com/
Project name: Metropolis tower
Contact e-mail: [email protected]
Firm location: Phnom Penh, Cambodia
Completion year: 2025
Site Area: 55000 sqm
Gross Built Area: 3150 sqm
Project location: Phnom Penh, Cambodia
Partner: Alessandro Mangano
Partner e-mail: [email protected]
Project leader: Alessandro Mangano
Design team: Fawaz Farook, Van Vanndeth, Stephen Heng
Renderings credits: AEC
Client: Private
Metropolis, Phnom Penh images / information received 210322 from AEC
Location: Phnom Penh, Cambodia, Southeast Asia
Cambodia Building Designs
Cambodia Architecture Designs – recent architectural selection:
Pizza 4P’s Restaurant, Phnom Penh
Design: Bloom Architecture
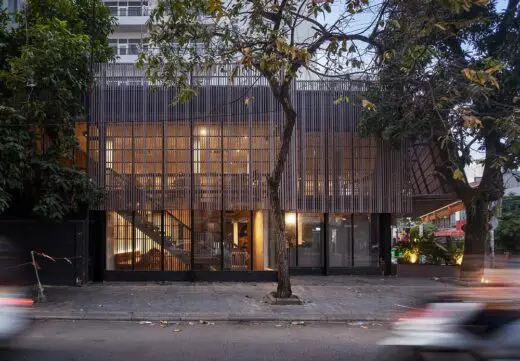
photo : Robert Kleiner Photography
Pizza 4P’s Restaurant, Phnom Penh
Sleuk Rith Institute, Phnom Penh
Design: Zaha Hadid Architects
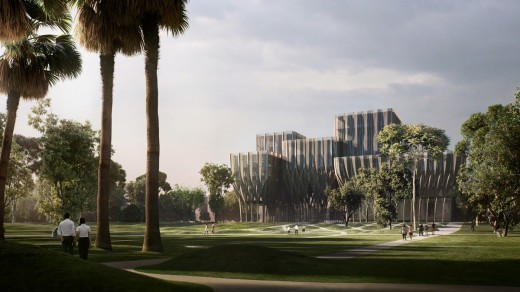
image courtesy of architecture office
Sleuk Rith Institute
Phnom Penh Central Market, Phnom Penh
Design: Arte Charpentier Architectes
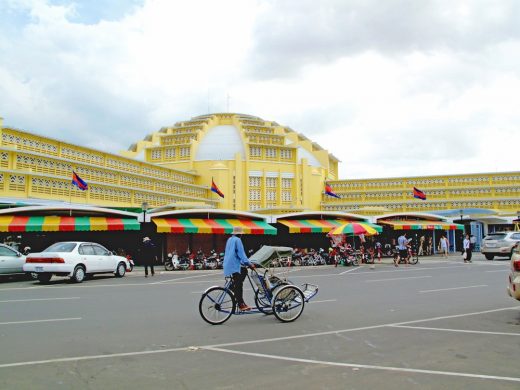
image courtesy of architects
Phnom Penh Central Market
Khyaung School, Khyaung village, north east of Phnom Penh City
Architects: Weston Williamson + Partners
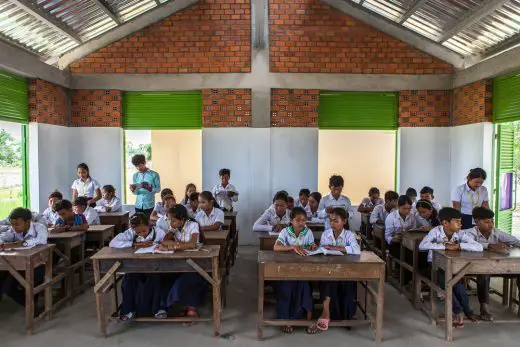
image courtesy of architects
Khyaung School
Sustainable Housing Solutions for Cambodia, Phnom Penh
Design: Building Trust International, Habitat for Humanity and Karuna Cambodia
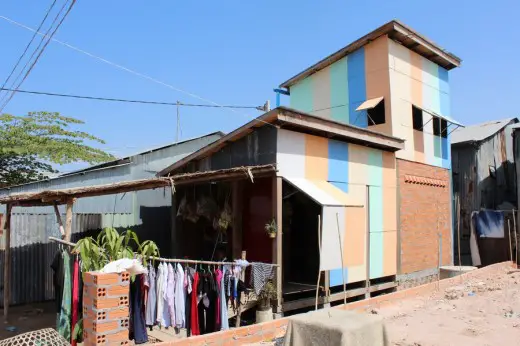
image courtesy of architecture competition organisers
Sustainable Housing Solutions for Cambodia
Tamasa Service Apartment and Hotel, Phnom Penh
Design: Kawabe Naoya Architects
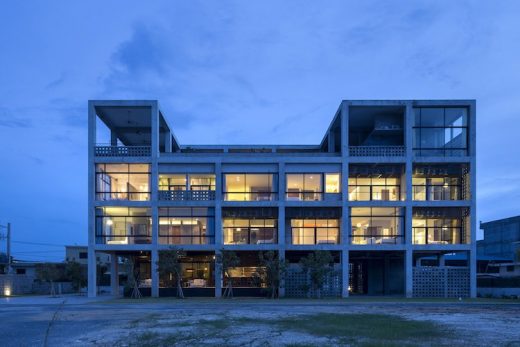
image courtesy of architects
Tamasa Service Apartment and Hotel
Temporary Pavilion for the International Bamboo Festival in Phnom Penh
Design: Peter Ruge Architekten
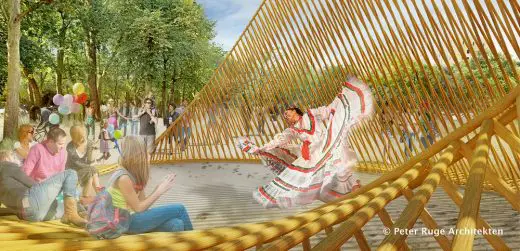
image courtesy of architects
The Shadowmaker Pavilion
Tmat Boey Eco-lodges, Kulen Promtep Wildlife Sanctuary
Design: Atelier COLE in partnership with WCS and BTi
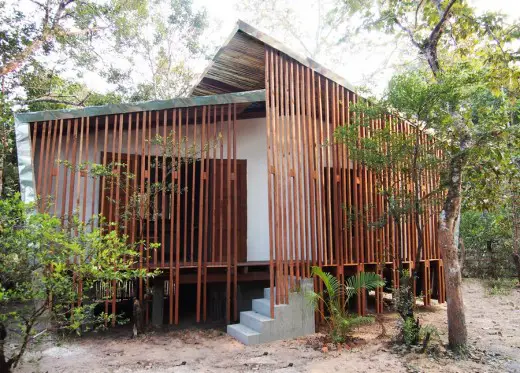
image © WCS and Building Trust
Tmat Boey Eco-lodges Cambodia
Buildings in Cambodia
Buildings in Cambodia – recent posts
Safe Haven Buildings, Ban Tha Song Yang
Design: Rintala Eggertsson Architects
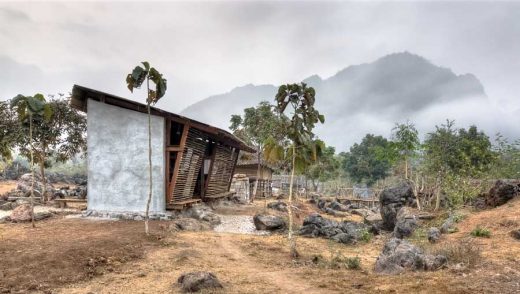
photo : Pasi Aalto / Tyin Tegnestue
Safe Haven Orphanage
Comments / photos for the Metropolis Tower, Phnom Penh designed by AEC page welcome

