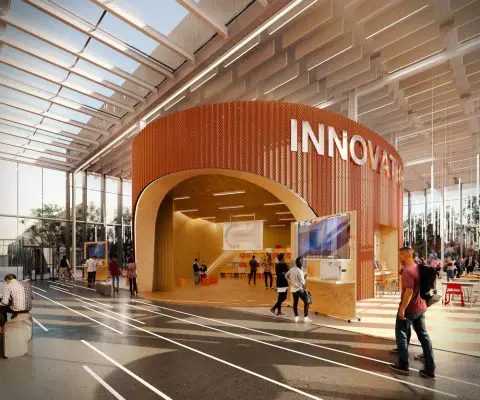Cardiff and Vale College, City Centre Campus, Wales Building, Welsh Architecture, Architect
Cardiff and Vale College, Wales : City Centre Campus Design
Welsh Education Building Development design by BDP Architects
4 Mar 2013
Design: BDP
Location: Cardiff, south Wales, UK
Cardiff City Centre Community Campus
Cardiff and Vale College City Centre Campus Building
BDP has won the competition to design the 16,000 sq m Cardiff City Centre Community Campus for Cardiff and Vale College. The college is one of the largest in Wales serving Cardiff and the Vale of Glamorgan and this project brings together many of its activities onto a single campus in the heart of the city.
The design will create a real life environment for skills training. Open and welcoming faculty clusters are set around a public route through the heart of the college. The building’s distinctive wedge shape means interior spaces are connected to south facing terraces with views towards Cardiff Bay. The over-sailing roof is angled to accommodate a 1,850 sq m photovoltaic array, and the fine dining sky restaurant is located under the northernmost tip with views across the city towards the Millennium Stadium.
BDP is appointed as architect, interior designer and landscape architect for the £26m building which is programmed to start on site in August this year with completion in April 2015. The client is Rightacre Properties.
Cardiff and Vale College images / information from BDP
Location: Cardiff, Wales, UK
Welsh Education Building Developments
Another Cardiff Building by BDP Architects on e-architect:
Cardiff Library Building
Design: BDP Architects
Cardiff Library Building
Welsh College Buildings
Royal Welsh College of Music & Drama
Architects: BFLS
Royal Welsh College of Music & Drama Development
Ebbw Vale Learning Zone, south Wales
Design: BDP
Ebbw Vale Learning Zone
UWIC School of Management
Design: Austin-Smith:Lord LLP
UWIC School of Management
Welsh Architecture
Cardiff Transport Interchange
Architecture: Holder Mathias Architects

image courtesy of architecture office
Cardiff Transport Interchange Development
A mixed-use development in the heart of the Welsh capital for local developer Rightacres. The project is being funded by Legal & General. The development is being delivered by construction company ISG.
Cardiff University Innovation Campus
Design: Hawkins\Brown ; HOK ; BDP ; DPP

image from architecture office
Cardiff University Innovation Campus
The latest phase of Cardiff University’s £300m Innovation Campus has been approved by city planners.
National Assembly for Wales
Design: Richard Rogers Partnership
National Assembly for Wales
Aberystwyth Creative Units
Design: Heatherwick Studio
Aberystwyth Creative Units
Comments / photos for the Cardiff and Vale College Building – Wales Higher Education Architecture design by BDP Architects page welcome


