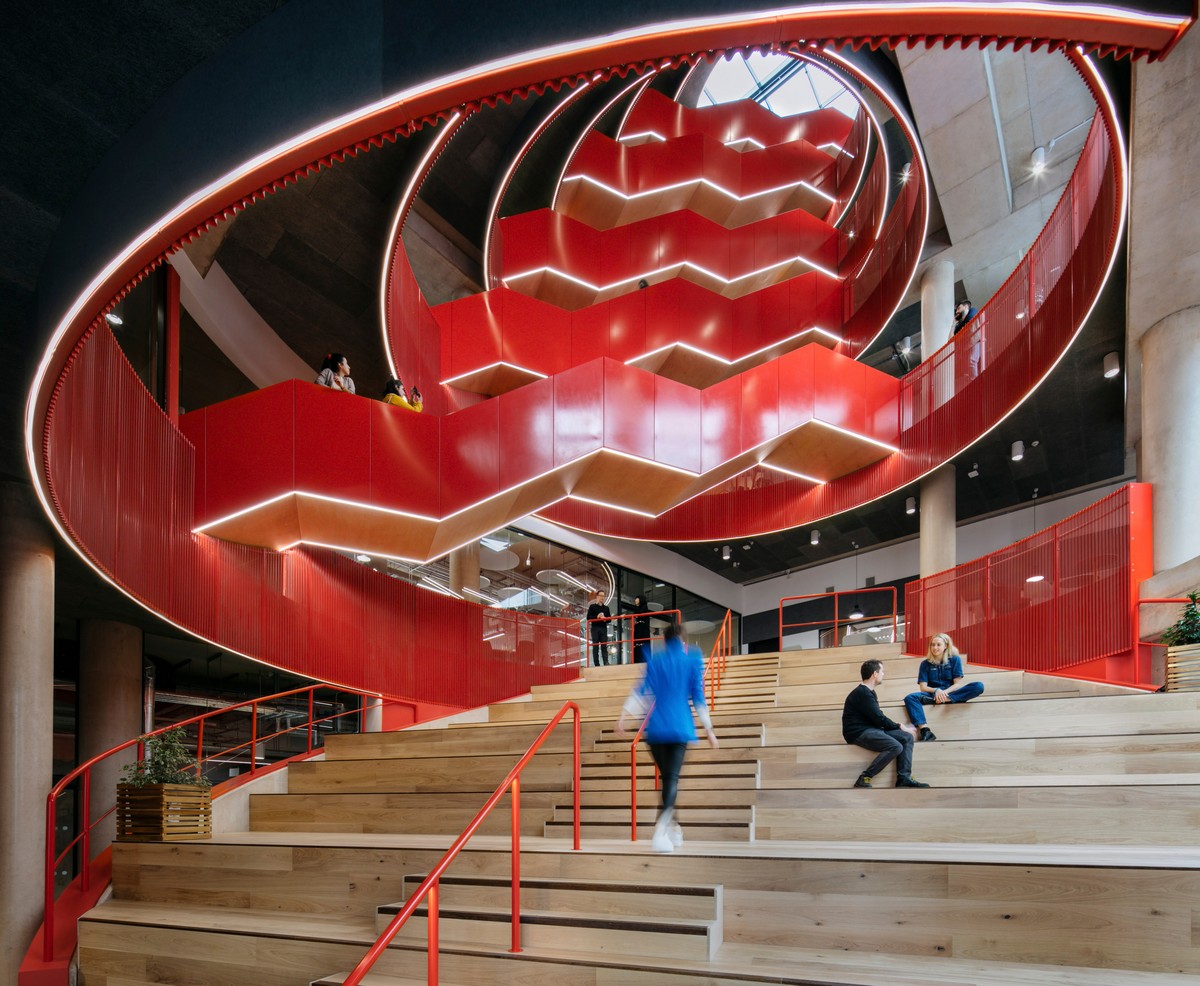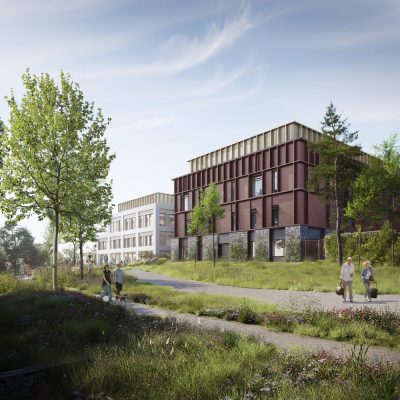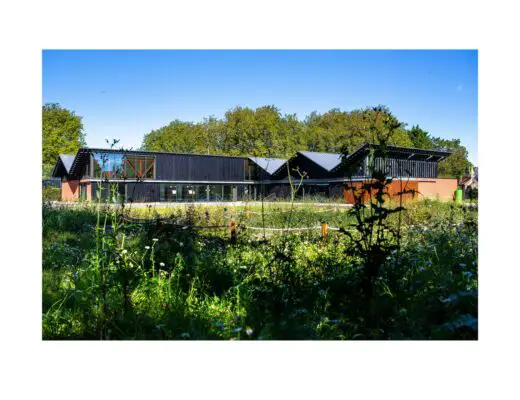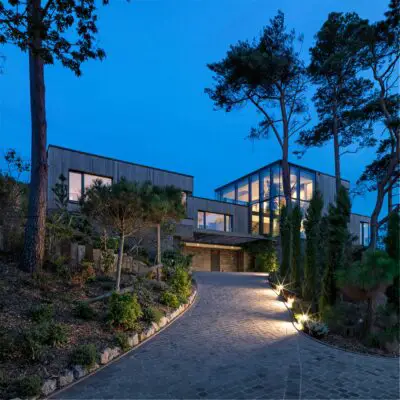Welsh architecture designs, Wales buildings images, Architect project news, New Cardiff property photos
Welsh Architecture : Buildings in Wales
Contemporary Developments + Buildings in Wales, UK, Europe
post updated 25 February 2024
Architecture in Wales
e-architect select what we feel are the key examples of Welsh Architecture. We cover completed buildings, new building designs, architectural exhibitins and architecture competitions across Wales. The focus is on contemporary Welsh buildings.
We have 3 pages of Welsh Architecture selections:
Welsh Architecture : news + key projects (this page)
Welsh Buildings : A-J
Welsh Building Designs : K-Z
Welsh Architectural News by City
Welsh Building News
Welsh Architecture News
21 February 2024
2024 RSAW Welsh Architecture Awards Shortlist

photo : Will Scott Photography
2024 RSAW Welsh Architecture Awards
16 June 2023
Velindre Cancer Centre, Cardiff, South Wales
Architecture: White Arkitekter

image courtesy of architecture practice
Velindre Cancer Centre, Cardiff
8 May 2022
Grange Pavilion, Cardiff
Design: Benham Architects and IBI Group

photograph : James Alexander Foxhall
Grange Pavilion Cardiff
8 May 2022
Private Residence, Swansea
Design: Loyn & Co Architects

photograph : Charles Hosea
Swansea Home by Loyn & Co Architects
4 Feb 2018
New Grange Hospital Building

picture : BDP, Architects
A £350m New Grange Hospital in Cwmbran, South Wales, designed by BDP Architects. Main contractor is Laing O’Rourke, with Kawneer AA100 curtain walling systems, doors and windows being used.
Work at The New Grange Hospital is set begin in the coming weeks and be completed in 2019.
Hadyn Ellis Building Cardiff University, south Wales – 13 Nov 2013
Design: IBI Nightingale

photo from architect
Edwina Hart AM, Welsh Minister for Economy, Science and Transport has officially opened the £30m Hadyn Ellis Building. Designed by IBI Nightingale, it is the first phase of the exciting and emerging new Science and Innovation Campus at Maindy Road being developed for Cardiff University.
Cardiff Central Masterplan, south Wales
Design: HASSELL

image from architect
Cardiff Central Masterplan – 6 Mar 2013
HASSELL has been commissioned by Cardiff Council to master plan two key areas of the city centre – Callaghan Square and the area around Cardiff Central Rail Station.
Cardiff and Vale College, south Wales
Design: BDP

image from architects
Cardiff and Vale College – 4 Mar 2013
BDP has won the competition to design the 16,000 sqm Cardiff City Centre Community Campus for Cardiff and Vale College. The college is one of the largest in Wales serving Cardiff and the Vale of Glamorgan and this project brings together many of its activities onto a single campus in the heart of the city.
Ebbw Vale Learning Zone, south Wales
Design: BDP

photo © Sanna Fisher-Payne
Ebbw Vale Learning Zone – 14 Dec 2012
This building provides post-16 vocational and academic learning. The building lies at the heart of the regeneration of the former steelworks site, the largest regeneration project in Wales, and occupies a key location close to the existing town centre.
ReDesigning the Welsh Terrace Competition News
ReDesigning the Welsh Terrace Competition – 13 Dec 2012
Roch Castle, Pembrokeshire, southwest Wales
Architects: Acanthus Holden

image from architect
Roch Castle Pembrokeshire – 8 Oct 2012
This historic building was purchased with the aim of creating an exclusive corporate retreat in West Wales, fitted out to an unparalleled level of quality. From the outset, the project has been rigorously marshalled by a design philosophy based on the faithful conservation of the medieval fabric contrasting with the crisply engineered interiors appropriate to the building’s new life.
Maggie’s Cardiff
Dow Jones Architects
Maggies Cardiff – 5 Jul 2012
Maggie’s has announced it is to build a Centre at Velindre Cancer Centre in Cardiff.
The partnership between Maggie’s and Velindre NHS Trust will benefit thousands of people living with cancer in Cardiff and the surrounding area.
Architects Dow Jones has agreed to design the Centre and is currently in talks with the Trust and Maggie’s to find a suitable site.
Maggie’s Southwest Wales
Design: Kisho Kurokawa Architect & Associates with Garber & James

photograph : Thore Garbers
Maggies Wales – 28 + 22 Jun 2012
Kisho Kurokawa gifted the concept sketch for this Maggie’s Centre before his death in 2007. The ensuing design presented a challenge to the architects tasked with delivering the sketch in that the complex geometries had not been defined. The outcome is a special and glorious little building in many ways.
Welsh Architecture Competition
Eisteddfod Architecture Competition

image by winning architects
Welsh Architecture Competition – 23 Apr 2012
The scheme, “A Welsh Landscape”, by Coombs+Jones has been announced as the winner of the National Eisteddfod Architecture Pavilion competition. This scheme will be built as the architecture pavilion for the National Eisteddfod in the Vale of Glamorgan in August 2012.
For the first time in its history, the 2012 National Eisteddfod of Wales Architecture Pavilion will be created by a Welsh Designer.
16 Apr 2012
Welsh Design Competition
Temporal Sustainable Theatre Space
Theatre Architecture Competition
Alongside the Royal Welsh College of Music & Drama’s state-of-the-art new performance venues and facilities, sits the Anthony Hopkins Centre.
This 19th century building was originally the stable mews for Cardiff Castle. In the late 1990’s Former student of the College and internationally acclaimed actor Anthony Hopkins provided funding to develop the stable mews into a rehearsal and performance facility to enhance the provision at the College. The Anthony Hopkins Centre is built around a courtyard which in 2013 will be the site for World Stage Designs temporary sustainable theatre space.
Welsh Architecture – Latest Designs
Royal Welsh College of Music & Drama, Cardiff
BFLS

image : BFLS
Royal Welsh College of Music & Drama Development
Merthyr Learning Quarter, southeast Wales
RMJM architects

image from architects
Welsh Further Education College
Planning permission has been granted for the Merthyr Learning Quarter Project (MLQ), which is being designed by RMJM’s London studio.
Welsh Building Images
North Wales Building Photos

photo © Adrian Welch
North Wales Buildings, UK : Photos. 3 May 2011
Welsh Architecture – Recent Projects
Ty Hedfan, Brecon, south Wales
Featherstone Young

picture © Featherstone Young
Brecon house
University of Wales, Newport – City Campus, Newport, southeast Wales
BDP

photo © Martine Hamilton Knight
Newport City Campus
Welsh Housing Competition – RIBA
Welsh Architecture Competition : Lawrenny village, Pembrokeshire
Welsh Buildings – key Designs
Welsh Architecture, alphabetical:
Aberystwyth Creative Units
Heatherwick Studio

photo : Edmund Sumner
Aberystwyth Creative Units
Cardiff Library Building
BDP Architects

photo : David Barbour / BDP
Cardiff Library Building
Galeri Creative Enterprise, Caernarfon
Richard Murphy Architects

photo from Richard Murphy Architects
Welsh arts building, northwest Wales
Newport Station, southeast Wales
Architects: Grimshaw with Atkins

image from architect
Newport Station
Ruthin Craft Centre, Ruthin
Sergison Bates Architects

image : Dewi Lloyd © Ruthin Craft Centre
Ruthin Craft Centre
Sleeperz Cardiff Hotel
Clash Associates

photo : Daniel Clements
Sleeperz Cardiff Hotel
Snowdon Summit Visitor Centre
Ray Hole Architects

picture from architect
Snowdon Summit Visitor Centre
UWIC School of Management, Cardiff

photo © Morley von Sternberg
UWIC School of Management
Welsh Building Competition, Glyndwr University, Wrexham, northest Wales

image © 1AX Architetti Associati
Welsh Building Competition
Welsh National Assembly, Cardiff
Richard Rogers Partnership

picture © Katsuisha Kida
National Assembly for Wales
Welsh Architecture – No Images
Welsh Architecture, alphabetical:
Atlantic College, Glamorgan : Architecture competition win
Latitude Architects
Welsh college building entry by Graeme Massie Architects
Swansea masterplan
BDP
Welsh masterplan
Welsh Gateways Competition
Winners – Ian Ritchie Architects, Marks Barfield, Tonkin Liu
More Building in Wales online soon
Location: Wales, UK
Welsh Architects

Galeri Caernarfon, northwest Wales – photo from Richard Murphy Architects
Welsh Building Demolitions
Brynmawr Rubber Factory
1946-51; building demolished around 2003
Co-operative Partnership with Ove Arup & Partners
This Modernist icon appeared in various histories of 20th century architecture. Its demolition was fought by various architecture / cultural bodies such as the 20th Century Society.
Bettws High school aka Newport High School (see the entry further up this page).
Welsh Buildings : RIBA Awards 2006 – Wales
Buildings / photos for the Welsh Architecture page welcome.
