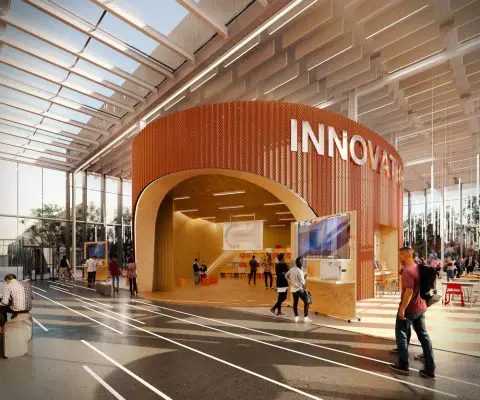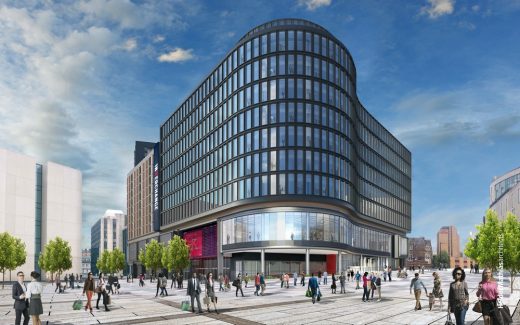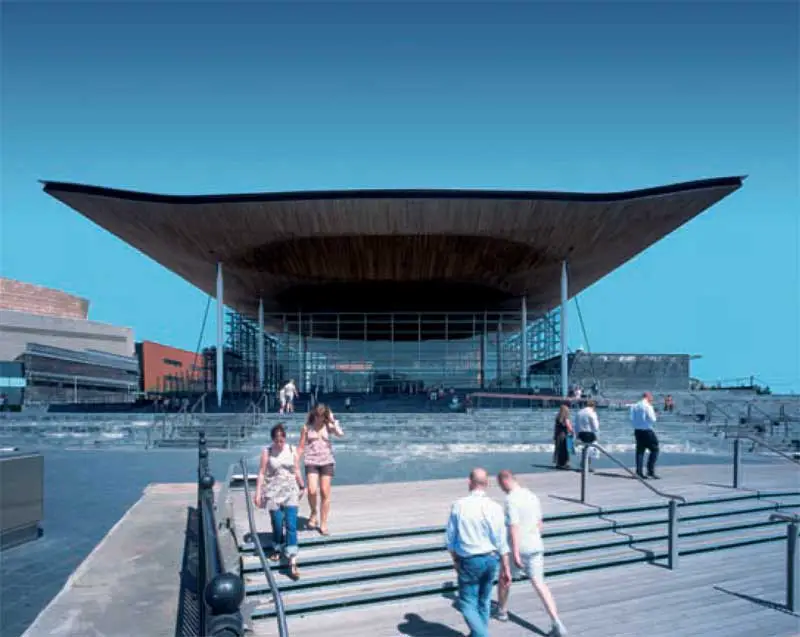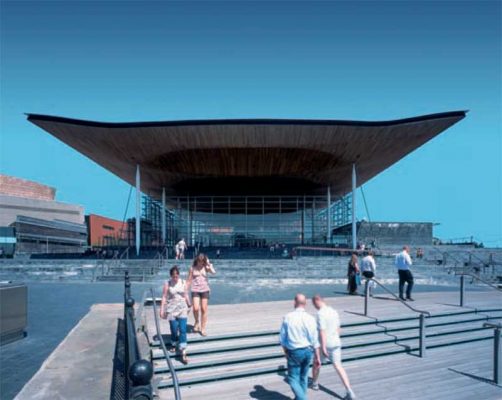Welsh Assembly Building by Richard Rogers Architect, Images, Cardiff Architecture Photos
Welsh Assembly building by Richard Rogers
National Assembly for Wales design by Richard Rogers Partnership, UK
2006
Location: central Cardiff, Wales, UK
Design: Richard Rogers Partnership
Review by Adrian Welch
National Assembly for Wales
Like its sibling north of the border this devolved Parliament building is difficult to ‘read’ and was massively controversial, but, unlike the Scottish Parliament, it is vastly cheaper and smaller. Part of the reason is that much of the administration is housed next door in an existing rather poor building. Thus the building doesn’t have the same sense of community apparent in the Miralles building and is simply a forum for debate and meeting.
The National Assembly for Wales is dominated by the oversailing timber-clad roof. The roof is beautifully striated with wood boarding and swells up into steep forms not dissimilar to traditional Kent oasthouses. These forms allow the spaces below to rise up and provide welcome drama. At the corners of the cantilevered roof the canopy flips up at the corners in a delicate and sensual way.
The building oscillates between female and male and has none of the macho hi-tech bluster of Richard Rogers earliest key building, the Pompidou Centre in Paris. Completing at the same time as Enric Miralles’ Parliament building pushes comparisons forward.
I find the lack of asymmetry and informality in the debating chamber stifling having experienced the relaxed and sensitive forms and patina at the Scottish Parliament but the moulding of organic form is successful overall and a huge improvement on recent Richard Rogers’ buildings such as the almost indecipherable European Law Courts. Probably the precursor for this building’s warm woody materiality and organic roof section was the Law Courts in Bordeaux which marked a positive redirection in Richard’s career from Hi-Tech to a more layered architecture that works with more complex geometries.
Comments re National Assembly for Wales review welcome

Credit: Richard Bryant / arcaid.co.uk Copyright: The Photographer
National Assembly for Wales architect – Richard Rogers Partnership
Welsh National Assembly – Photographs
National Assembly for Wales : Text from Richard Rogers Partnership:
In April 1998, an international design competition was held for a building to house the National Assembly for Wales. The brief set out a functional specification for the building, expressing a clear desire for an open and democratic building, appropriate for the 21st century. The competition jury members recommended a concept design which they felt symbolised a new form of democracy of which the whole of Wales could be proud. The building was completed in 2005 and officially opened by Her Majesty the Queen on 1st March 2006, accompanied by Prince Philip, Prince Charles and The Duchess of Cornwall.
The Assembly building is situated in the Cardiff Bay area, close to the Victorian Grade I listed Pierhead Building and the new Wales Millennium Centre. It was both the client’s and architect’s aspiration to create a design sensitive to the surrounding developments, completing the ‘jigsaw’ of development in the immediate vicinity. The brief included stipulations that:
• the building be an exemplar for access;
• sustainable strategies and renewable energy systems be implemented throughout;
• the building should have a minimum 100-year life span;
• wherever possible, Welsh materials be used.
Other elements of the brief included a 610 sq m. (6,566 sq ft) debating chamber for 60 to 80 members, three committee rooms, offices, a media briefing room, a members’ lounge, public galleries and a main hall offering reception, public café and exhibition areas.
In response to the initial design brief, the architect developed a concept for a building that would engage with Cardiff Bay, Wales and beyond. The client’s brief outlined that the building should be a transparent envelope, looking outwards to Cardiff Bay, providing visibility to the inner workings of the Assembly and encouraging the public to engage with it.
The embodiment of democratic values – openness, transparency and participation – is therefore the driving factor in the design of the new Senedd (Parliament or Senate). Spacially, the building reflects the democratic process, reinforcing the importance of the electorate by placing the public above the elected assembly members, with the debating chamber as both the physical and metaphorical centre of the design. In addition, the Assembly building’s highly progressive environmental agenda aims to set a new standard for public buildings in Britain.
As a publicly-funded building, cost certainty was seen as one of the most important criteria for the New Assembly Building. Following a review of the procurement options, the architect was re-commissioned under a Design & Build, fixed-price contract which meant that the total cost of the development could be assured from the beginning. In light of this approach, prefabrication techniques with off-site assembly were maximised.
In addition, natural materials including timber, slate and stone were chosen for their life-cycle cost, including value, durability and maintenance regime, with each element specified to achieve a 100-year design life in the challenging marine environment of Cardiff Bay.
Welsh Assembly – Sustainability Statement from Richard Rogers
National Assembly for Wales – Building Information
Location: Cardiff, Wales
Date: 1998-2005
Client: National Assembly for Wales
Cost: £40,997,000
Gross Internal Area: 4,000 m²
Structural Engineer: Arup
Environmental Consultant: BDSP Partnership
Project Managers: Schal
Landscaping: Gillespies
Fire Engineering: Warrington Fire Research
Acoustics: Sound Research Laboratories
Access: Vin Goodwin Access Consultant
Broadcasting Consultant: Department Purple
Wind Engineering: Arup
Lift Consultant: Arup
Facade Engineering: Arup
Bomb Blast: TPS consult
Welsh National Assembly : Building Magazine Awards 2007 Runner-up
Location: Welsh National Assembly, Cardiff, Wales, UK
Architecture in Wales
Contemporary Architecture in Wales
Welsh Architecture – Selection
Cardiff University Innovation Campus
Design: Hawkins\Brown ; HOK ; BDP ; DPP

image from architecture office
Cardiff University Innovation Campus
Cardiff Transport Interchange
Architecture: Holder Mathias Architects

image courtesy of architecture office
Cardiff Transport Interchange Development
Cardiff Library Building
BDP Architects
Cardiff Library Building
National Assembly for Wales – Stirling Prize 2006 2006 Nominee
Comments / photos for the National Assembly for Wales page welcome


