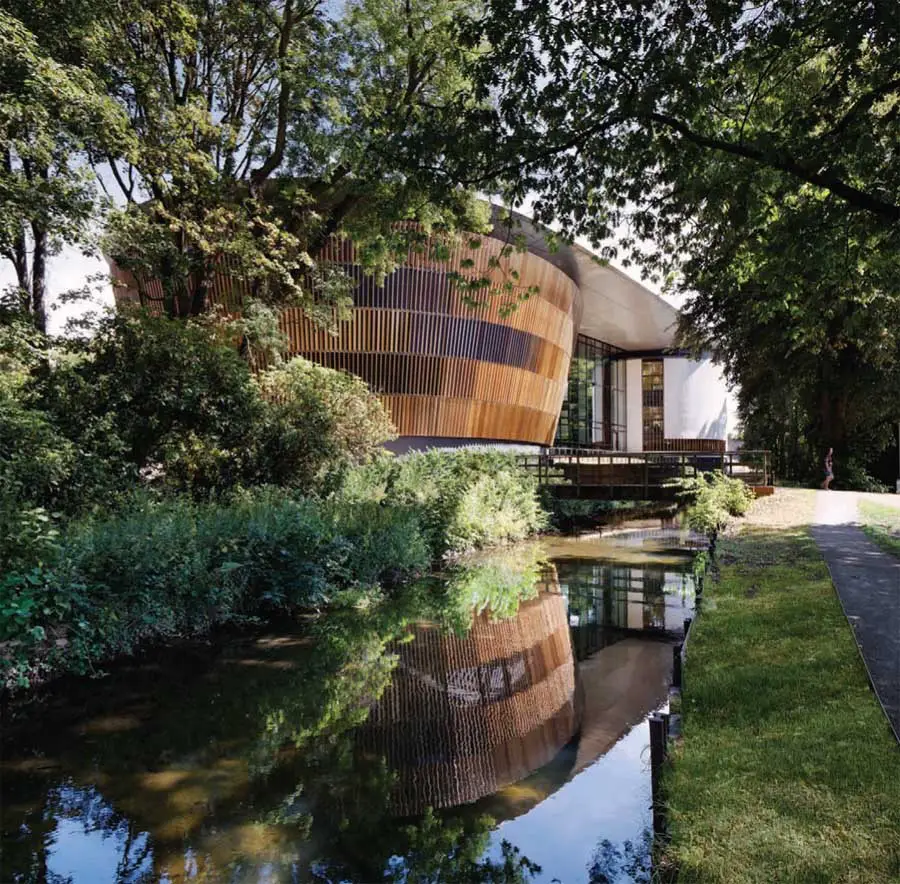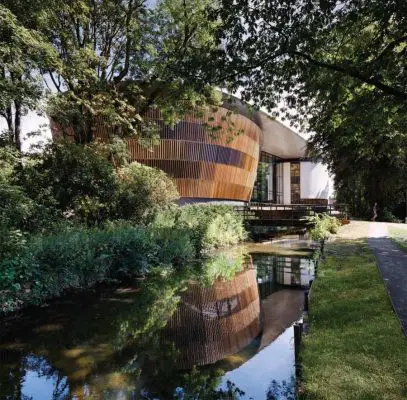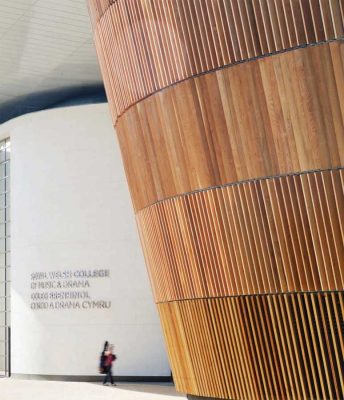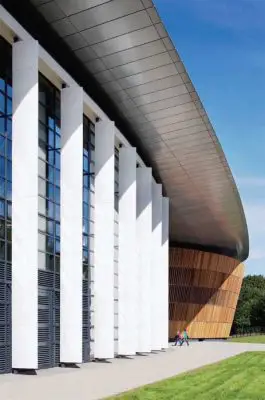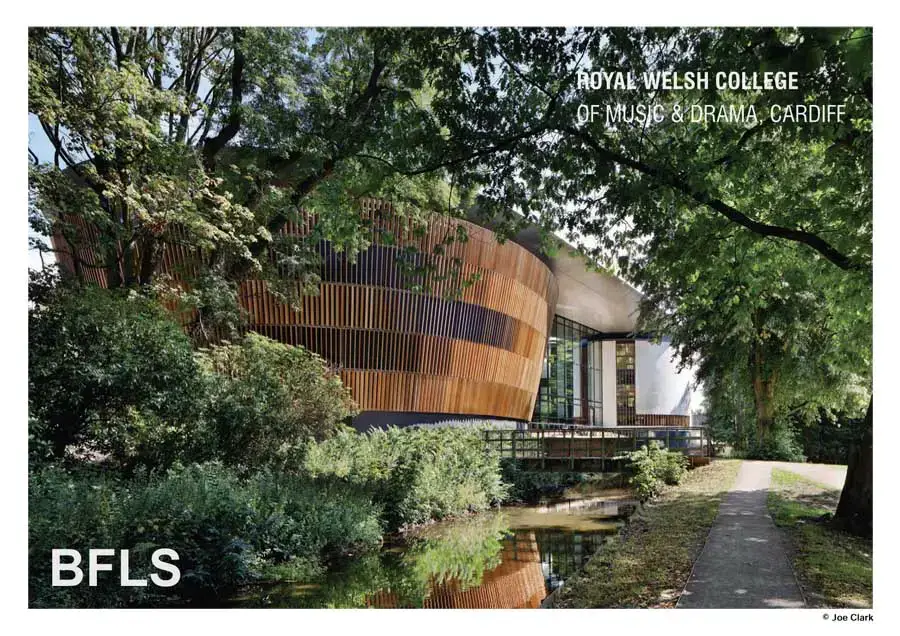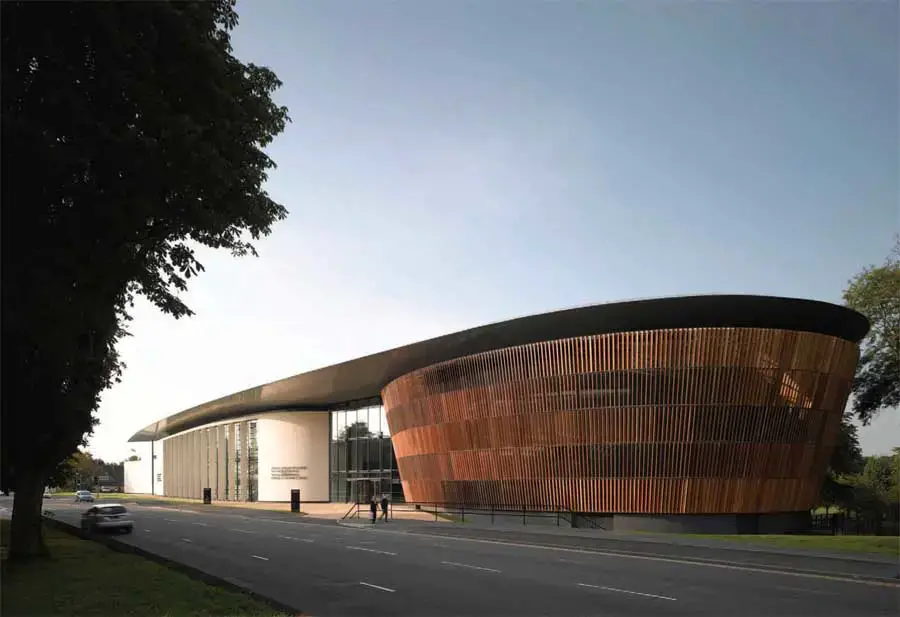Royal Welsh College of Music & Drama Cardiff, Wales higher education building design, RWCMD project photos
Royal Welsh College of Music & Drama, Cardiff, Wales
Royal Welsh College of Music & Drama Development design by BFLS Architects
post updated 18 June 2021 ; 29 Jun 2012
Design: BFLS
RIBA Awards 2012 Citation:
The Royal Welsh College of Music and Drama
The Royal Welsh College of Music & Drama is Wales’s national music and drama conservatoire. Despite the constraints of a tight site, the architects have created a new civic landmark for Cardiff.
Royal Welsh College of Music & Drama
The building comprises the exquisitely timber-lined 450 seat Dora Stoutzker Concert Hall, the intimate 200-seat Richard Burton Theatre, along with studio, teaching, rehearsal spaces and cafe. The foyer has become one of the most popular community spaces in Cardiff where students, staff and the public meet. Between the new and existing buildings is a top-lit, triple height street, the Linbury Gallery.
The building achieves BREEAM ‘Excellent’ standard. The environmental strategy capitalises on the building’s inherent thermal mass to naturally temper extremes in temperature.
The building represents remarkable value and has given a previously introspective academic institution a civic presence.



photos : Nick Guttridge / BFLS
Royal Welsh College of Music and Drama – Building Information
Location: North Road, Cardiff
Architect: BFLS
Client: Royal Welsh College of Music and Drama
Contractor: Wilmott Dixon Construction
Contract Value: £15.75 million
Date of completion: Jun 2011
Gross internal area: 4,500 sqm
Chair of Jury: Professor Julian Marsh
Regional representative: Simon Baker
Lay assessor: Kester Rattenbury
Royal Welsh College of Music and Drama – RIBA Awards winner, 2012
Royal Welsh College of Music and Drama images / information from RIBA
Oct 2011
Royal Welsh College of Music & Drama News
Design: BFLS
Transformed Royal Welsh College of Music & Drama opens its doors to students
“A truly beautiful addition to the Cardiff landscape, an architectural statement that will resonate internationally” ‐ Bryn Terfel, CBE FRWCMD
“A refreshing symbol of creative renewal” ‐ Geraint Talfan Davies, Chairman, Welsh National Opera
The newly completed Royal Welsh College of Music & Drama in Cardiff – Wales’ national music and drama conservatoire – opens to a new intake of students this month. Won in international competition in 2007, the scheme comprises an acoustically excellent 450‐seat chamber recital hall (the ‘Dora Stoutzker Hall’), a 180‐seat theatre (the ‘Richard Burton Theatre’), four rehearsal studios, an exhibition gallery (the ‘Linbury Gallery’) as well as generous foyer areas, a terrace overlooking Bute Park and a new Café Bar.
The £22.5m project is funded by a grant from the Welsh Government, loan finance and £4m of philanthropic donations. The scheme has been designed to be BREEAM ‘excellent’. The new buildings are situated within the Grade I listed Bute Park. Directly across the road from the new building is Cathays Park, the civic centre of Cardiff, consisting of a number of important listed buildings.
As Jason Flanagan, Project Director explains: ‘Our approach was two‐fold, to design the internal performance spaces from the ‘inside out’, looking at their acoustic and theatrical functionality as major drivers, whilst in parallel designing from the ‘outside in’, thinking about the civic presence of the building in its urban context.’
Hilary Boulding, RWCMD Principal, adds: ‘These new facilities have completely transformed the College. They have inspired our staff and students, and provided us with the very best facilities in which to train our talented young artists and arts practitioners. Furthermore, the new development is rapidly becoming a major new landmark in Wales’ capital city, attracting new audiences to the College and in doing so, helping to significantly raise our profile.’
The design focuses on the core needs of the College community, namely an acoustically impressive sequence of performance and learning spaces which will encourage and inspire the College’s students. The client was very specific from the outset that the new buildings should act as a catalyst for positive cultural change and help foster greater artistic collaboration across the institution.
Although the building appears to be a single structure it is in fact three separate new buildings and a renovated existing structure. Each performance space has been conceived separately, the individual components of the building united under a single floating roof, its height determined by the theatre fly‐tower.
The drama building forms a new façade on North Road while the chamber recital hall, clad with a timber screen consisting of light‐coloured cedar wood slats, sits amongst the park’s mature trees. Finishes of stone and timber create a sequence of warm and tactile interior spaces.
The new entrance to the college opens out onto Bute Park and a treble‐height arcade forms a new spine between the new and old accommodation, linking the constituent elements, functioning as exhibition space for a range of creative and artistic output. The Gallery also acts as the ‘lungs’ for the scheme, creating a natural stack effect which ventilates the public spaces.
Royal Welsh College of Music & Drama – Building Information
Area: 4,400 m2
Status: Completed 2011
Value: £22.5 million
Team
Client: Royal Welsh College of Music & Drama
Acoustic Engineer: Arup Acoustics
Structural & Services Engineer: Mott MacDonald
Lighting Consultant: Equation Lighting
Theatre Consultant: Theatre Projects Consultants
Cost Consultant: Davis Langdon
Royal Welsh College of Music & Drama Cardiff images / information from BFLS Architects
Jul 2010
Royal Welsh College of Music & Drama Cardiff Design
A Topping Out ceremony has taken place today at the Royal Welsh College of Music & Drama to mark the completion of the concrete shell of the £22.5 million building.
Leading figures from the College, the board of Governors, architects from BFLS, project managers Davis Langdon and construction team Willmott Dixon gathered together to celebrate this symbolic moment in the building project. Work will begin shortly on the roof structure, the final construction phase of what will be an important new gateway to Cardiff.
The Royal Welsh College of Music & Drama is Wales’ leading music and drama conservatoire and this new addition to the College’s professional training and performance facilities comprises The Richard Burton Theatre, recently named at a gala evening at Buckingham Palace, along with the 450-seat Concert Hall, four Acting & Movement Studios and an Exhibition Gallery.
‘We are delighted to celebrate this significant stage of the College’s exciting new £22.5 million development, bringing us closer to the completion of this state‐of‐the‐art addition to the College’s estate,’ said Principal Hilary Boulding. ‘These new facilities will transform our performance and rehearsal facilities and enable the College to attract the best students from Wales, the UK and internationally to study in Cardiff.
The new building will also provide increased opportunities for local performing arts organisations to access training and promote their own work in state‐of‐the‐art performance spaces. ‘
Neal Stephens, managing director of Willmott Dixon in Wales, added, ‘The ‘topping out’ ceremony, celebrated in the construction industry when the highest point of the building has been reached, brings the countdown to the completion of these superb facilities one step closer.’
Project Director Jason Flanagan from BFLS, elaborated, ‘Set in the grounds of Cardiff Castle, our design has created a new face for the Royal Welsh College of Music & Drama on North Road. The front door to the College is framed between two new performance venues: The Richard Burton Theatre, and a new Chamber Recital Hall. The focus of the scheme is a public foyer with views west into Bute Park and into the Exhibition Gallery in the arcade which forms the spine of the campus.’
The new buildings are due to open in the Spring of 2011.
RWCMD – Project Team
BFLS Project Team: Jason Flanagan (Partner), Paul Bavister (Associate Director), Anne Heucke, Armando Elias, Jason Sandy, Kibwe Tavares
Client: Royal Welsh College of Music and Drama
Structural Engineer: Mott MacDonald Group Ltd (Croydon)
Acoustics Consultant: Arup Acoustics
Theatre Consultant: Theatre Projects Consultancy (TPC)
Lighting Consultant: GIA Equation Lighting Design Ltd
Royal Welsh College of Music & Drama Cardiff images / information from BFLS Architects
Location: Cardiff, south Wales, UK
Welsh Architecture
Theatre Space Architecture Competition
Theatre Architecture Competition
Alongside the Royal Welsh College of Music & Drama performance venues and facilities, sits the Anthony Hopkins Centre, a 19th century building. Entries are sought to design a theatre space to be built from low resource materials, considering sustainability and the environment.
Welsh Architecture – Selection
National Assembly for Wales
Richard Rogers Partnership
National Assembly for Wales
Hafod Eryri
Ray Hole Architects
Snowdon Summit Visitor Centre
Aberystwyth Creative Units
Heatherwick Studio
Aberystwyth Creative Units
Comments / photos for the Royal Welsh College of Music & Drama Cardiff Wales Architecture design by BFLS Architects page welcome.

