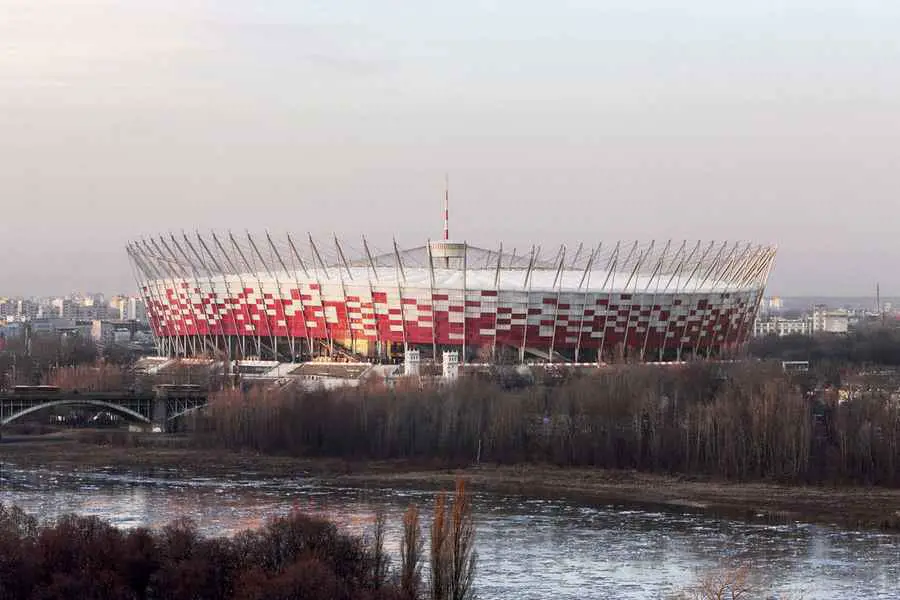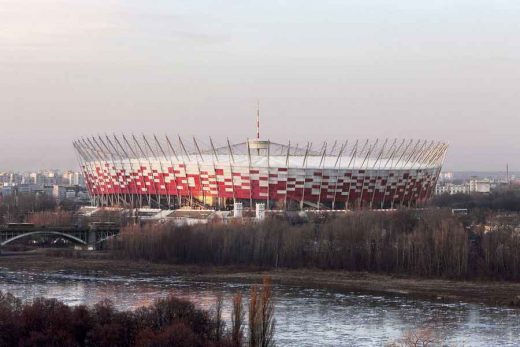Polish National Stadium Warsaw, Euro 2012 Arena Photos, Stadia Design Poland, Architects
National Stadium Warsaw, Poland
Polish Arena Building Development – Euro 2012 Football Venue
24 Oct 2013
Awards for three stadiums by gmp including Warsaw National Stadium in Poland : Two gold and one bronze at the IOC/IAKS Awards
11 Jun 2012
Warsaw National Stadium
EURO 2012 National Stadium
Design: architects consortium gmp International GmbH, JSK Architekci Sp. z o.o., Schlaich Bergermann und Partner
World Stadium Award 2012
Warsaw’s National Stadium selected for prize
New information + photos
During the “World Stadium Congress 2012” in Doha, Quatar, entries were selected for the “World Stadium Congress Awards”. Warsaw’s National Stadium prevailed against international competition and won the prize in two of five categories:
– best multifunctional stadium design
– most innovative use of technology in stadium design
On the occasion of the 2012 UEFA European Football Championship, the National Stadium in Warsaw, which was designed by architects von Gerkan, Marg and Partners, was reconstructed on top of the existing – but since 1988 no longer used and dilapidated – earth wall stadium (Stadion Dziesieciolecia), and re-opened in January of this year.
The stadium’s construction consists of two succinct parts – the grandstand built of pre-fabricated concrete components and the steel wire net roof with a textile membrane suspended from freestanding steel supports with inclined tie rods above this. The interior roof consists of a retractable membrane sail which folds together above the centre of the pitch.
This is also where the four-screen “video cube” is installed so as to provide an optimum view from all seats. The top tier is accessed via 12 arch-shaped, single-flight staircases. The exterior façade consists of anodized expanded metal that provides another envelope for the actual thermal shell of the interior areas and access steps. The panels with their red and bright silver colour scheme appear either closed or transparent, depending on the light angle, and from a distance evoke the image of an artistic composition in white and red, the country’s national colours.
The stadium has been designed as a multifunctional events centre and, with its approx. 20,000 sqm of lettable office and conference facilities, comprises a comparatively high proportion of floor space which can be used independently of the stadium operation. These spaces are available for all types of events and include the necessary support facilities.
The opening match of the 2012 UEFA European Football Championship took place at the Polish National Stadium in Warsaw.
4 Jun 2012
Poland National Stadium Warsaw
Location: Warsaw, Poland
UEFA EURO 2012 National Stadium officially opened
Design: architects consortium – gmp International GmbH, JSK Architekci Sp. z o.o., Schlaich Bergermann + Partner
National Stadium, Warsaw, Poland In 2012, Poland and Ukraine will be hosting the UEFA European Football Championship.
National Stadium, Warsaw, Poland – Bird‘s eye view:

photograph : Krystian Trela
For the occasion, a new national stadium was built in Warsaw on the existing but crumbling rubble-built Dziesieciolecia Stadium abandoned for sports uses in 1988. The stadium is in Skaryszewski Park east of the city center on the bank of the Vistula, and will form the heart of a new sports park. The construction of the stadium is divided systematically into two. The stand consists of prefabricated concrete parts.
Above this is a steel wire net roof with a textile membrane hung on freestanding steel supports with inclined tie rods. The interior roof consists of a mobile membrane sail that folds together above the pitch.
The video cube with four screens giving optimal sightlines from all seats is also in the middle of the pitch. The top tier is accessed via twelve archshaped, single-flight staircases. The exterior façade consists of anodized expanded metal that provides another transparent envelope for the actual thermal shell of the interior areas and access steps. The stadium with its exterior façade in the national colors of Poland will stand out in the park as a landmark visible from afar.
Poland National Stadium Warsaw – Building Information
Competition: 2007, 1st Prize
Design: Volkwin Marg and Hubert Nienhoff with Markus Pfisterer
Project leaders: Markus Pfisterer, Martin Hakiel
Co-operation with: J.S.K Architekci Sp. z o.o.
Structural design roof and façade: schlaich bergermann und partner, Stuttgart – Knut Göppert with Knut Stockhusen and Lorenz Haspel
General contractors: Konsorcjum Alpine Bau Deutschland AG, Alpine Bau GmbH, Alpine
Construction: Polska Sp. z o.o., Hydrobudowa Polska S.A. i PBG S.A.
Services engineering: HTW, Hetzel, Tor-Westen + Partners, Biuro Projektów “DOMAR”
Lighting design: Lichtvision Berlin, Dr. Karsten Ehling, Dr. Thomas Müller
Wayfinding system: Wangler & Abele, Munich
Client Narodowe Centrum Sportu Sp. z o.o.
Roof surface area 69,000 m² total, 10,000 m² retractable
Seats 55,000
VIP seats 2,600
Construction period 2008-11
Warsaw National Stadium, Poland
UEFA Euro 2012 games in Warsaw:
June 8: Opening game Poland vs. Greece
June 12: Poland vs. Russia
June 16: Greece vs. Poland
June 21: Quarter final
June 28: Semi‐final 1.A – 2.B
Poland National Stadium Warsaw images / information from gmp Architects
Warsaw National Stadium
UEFA EURO 2012 Venue

photo : FCC/Alpine
Poland National Stadium – 31 Jan
This stadium building will host the UEFA EURO 2012 kickoff match between Poland and Greece
Location: Warsaw, Poland, eastern Europe
New Polish Architecture
Contemporary Polish Architecture
Polish Architecture Designs – chronological list
Warsaw Architecture Walking Tours by e-architect
Polish Architect offices listings
Euro 2012 Stadium – Another Building
Kiev Football Stadium – Olimpijski National Sports Complex
gmp – von Gerkan, Marg & Partners
Football Stadium Ukraine
Stadium Buildings
Astana Arena Building, Kazakhstan
Design: Tabanlioglu Architects
Astana Arena
Camp Nou Stadium, Barcelona, Spain
Barcelona Football Stadium
London Olympic Stadium, UK
Design: HOK Sport – Peter Cook, architect
London Olympic Stadium Building
Buildings in Warsaw
Zlota 44 Warsaw
Design: Studio Daniel Libeskind
Zlota 44 Warsaw
Lilium Tower
Design: Zaha Hadid Architects
Lilium Tower
Comments / photos for the Poland National Stadium Warsaw by architects consortium gmp International GmbH, JSK Architekci Sp. z o.o., Schlaich Bergermann und Partner page welcome















