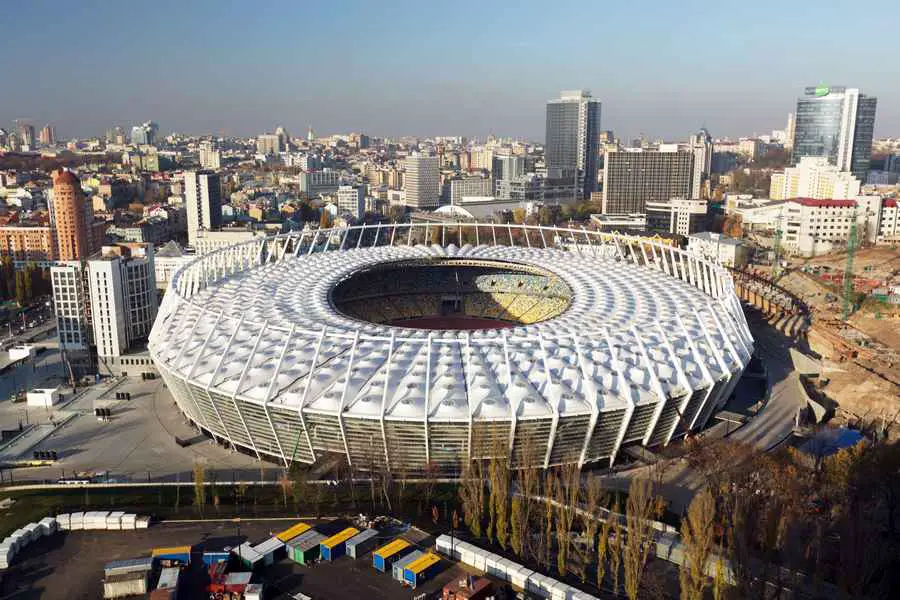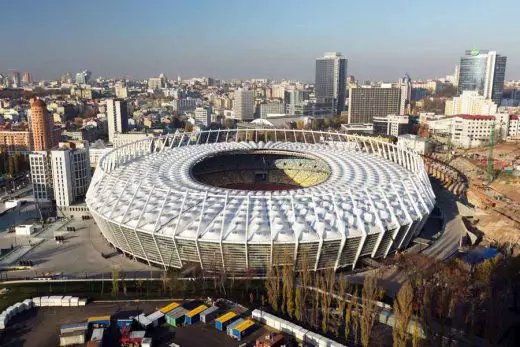Kiev Football Stadium, Euro 2012 Venue, Ukraine Arena Building Design
Kiev Stadium : European Football Championships Ukraine
Football Stadium Ukraine – Olimpijski National Sports Complex Kiev
11 Jan 2012
Kiev Stadium – Olimpijski National Sports Complex
Ukraine
Design: gmp – von Gerkan, Marg & Partners
Fit for the Euro 2012
A football fairy tale is set to unfold when the European Championships kick off in Ukraine in June 2012. They’re well prepared in Kiev with a lavishly renovated stadium in which to stage the final. The complex assembly of the roof construction was just one of the operations planned by the Radolfzell-based engineering consultants, formTL.
Radolfzell / Tübingen, January 2012. The “Red Stadium” was built on the grounds of Alekseevsky Park in Kiev in 1923 for the second All-Ukrainian Olympic Games. Over the decades, it was to be rebuilt and renamed several times. The sports venue, which is now called the Olimpijski National Sports Complex, has since been completely renovated for the Euro 2012. The work was carried out from December 2008 to October 2011. With their renovation plan for the stadium, gmp Architects respected the historic nature of the construction which holds 68,000 spectators: they positioned the supports for the new roof construction outside of the existing distinctive upper-tier stand made of reinforced concrete.
The 45,000-m² filigree, translucent membrane roof features 640 high points with light domes. They lend the construction a discrete, self-assured radiance and provide spectator terraces suffused with daylight. The roof-support structure is a membrane-spanned, spoked-wheel construction with two outer pressure rings and a pull ring on the pitch side made of VVS cable clusters, between which 80 radial cable trusses are spanned. The lower cable of the trusses slope gently outwards and bear 80 membrane fields made of PTFE glass fibre. Each membrane bay is undulated by eight high point suspended by cables.
The order for the demanding assembly design involving the cable- support structure and the membrane, as well as the cutting pattern design of the membrane roof, was placed with the formTL specialists. First of all, the Radolfzell engineers examined the various options for installing the cable-support structure.
The final concept involved pre-assembling the ring cables, radial cables, and knots on the ground, then lifting them up to the upper pressure ring and finally pre-tensioning the lower radial cables. The upper radial cables had to be pulled up equally to the upper pressure ring on all 80 axes in order to avoid overstress in the cable-support structure. To this end, couples of low-pressure mounting jacks were placed on the upper pressure ring on each axis. Each lifting pair was fitted with its own pumping unit; in this way, the adjacent forces were separated individually for all axes and controlled centrally.
Despite a load level that varied locally and fluctuated during the lifting process, the clamping devices were set up so as to avoid any sizeable geometric or unchecked distortions appearing during assembly. Using hydraulic cylinders placed in pairs, the cable net was tightened at the lower radial cable and then bolted with the lower pressure ring.
The seam layout and the cut size for the membrane structure were developed by formTL. Furthermore, the engineers furnished structural calculations of the membrane anchoring. The membrane at the Olimpijski Stadium is a structural component that stabilizes the air supports; therefore, it was essential to determine exactly the membrane’s rigidity in order to effectively ascertain the cut sizes.
In the formfinding process particular care had to be taken to the stress level under snow load and to the overall harmonious appearance. Since the roof surface had to meet at least fire-protection classification B1 in accordance with DIN 4102 and the stands had to be as light as day, only light domes made of polycarbonate or ETFE sheets were considered for covering the high points. ETFE is particularly durable and creates an attractive visual impression. However, the key determining factor for selecting this material was the considerably shorter delivery and assembly times.
To ensure optimum digital generation and industrial manufacture of the membrane bays, formTL added the project-specific requirements to the inheritance software (WinNetz!) developed by the company. In this way, the manufacturer was able to import all layout data relating to the 11,000 patterns and 11,000 reinforcements directly into the nesting and cutting process.
During assembly, the 80 pre-manufactured membrane bays were raised to the lower pressure ring. From there, the membranes were spread out over the before mounted air supports, which at this stage were lower, and subsequently coupled up all around. Afterwards, the eight air supports per field were raised and anchored using the original suspension cables. The final prestress was applied with hydraulic jacks. Finally, a cableway installed temporarily between the tension ring and the upper compression ring raised the pre-assembled ETFE domes to their place of installation.
Three qualifying games, a quarter final and the final of the Euro 2012 will all be played at the Olimpijski Stadium. The sports venue is fitted with a roof that will provide fans with light, shade and protection against the rain, and is all set to witness unforgettable football highlights in all weather conditions.
Olimpijski National Sports Complex – Building Information
Location: Kiev, Ukraine
Owner / planner: Olimpijski National Sports Complex, gmp Architekten, sbp gmbh
Contractors:
– Master Profi Ukraine, Hightex GmbH
– Bridon International, Fagioli GmbH
– Montageservice SL GmbH
Assembly planning of roof support, mockup-planning and simulation of the conditions in the event of failure, workshop planning of membranes:
formTL, www.form-TL.de
Kiev Football Stadium – Olimpijski National Sports Complex images / information from form-TL
Olympic Stadium Kiev, Ukraine
gmp – von Gerkan, Marg & Partners

photograph : Marcus Bredt
Olympic Stadium Kiev
Another Ukraine Euro 2012 football stadium building on e-architect:
Arena Lviv
Design: Atelier Wimmer ZT-GmbH ; Arnika Architekten (EM-Stadio Lviv)
Euro 2012 Venue Ukraine
Location: Kiev, Ukraine
Ukraine Architecture
Ukraine Architecture Designs – chronological list
Euro 2012 Stadium Buildings
Warsaw National Stadium, Poland
Euro 2012 Stadium Poland
Stadium Buildings
Astana Arena Building, Kazakhstan
Tabanlioglu Architects>
Astana Arena
London Olympic Stadium, UK
HOK Sport – Peter Cook architect
London Olympic Stadium Building
New Ukraine Buildings
Kiev Islands Design Competition
Website: Visit Ukraine
Comments / photos for the Kiev Football Stadium – Olimpijski National Sports Complex page welcome

























