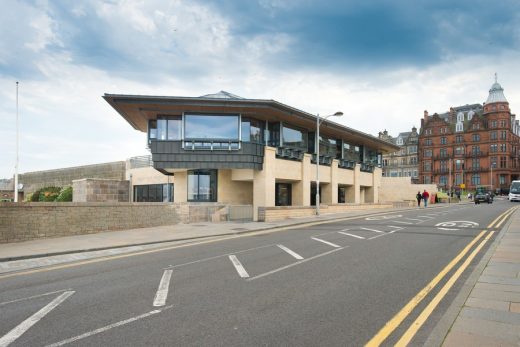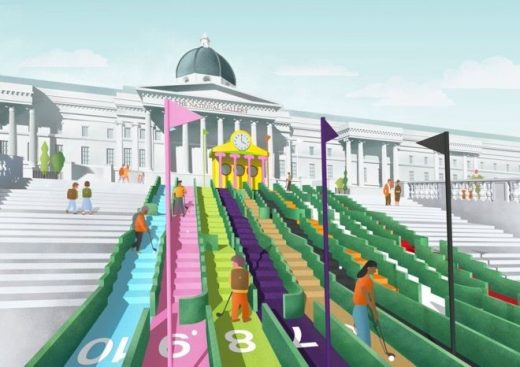Golf Club Designs, Clubhouse Buildings, Course Architecture, Pavilions Photos, Architects
Golf Club Buildings – Designs
Clubhouse Architecture – Built Environment Updates
Golf Club Building Designs
New Golf Club Buildings, alphabetical:
Amsterdam International Golf Clubhouse, Schiphol, The Netherlands
Design: Mecanoo architecten

image from architects
Amsterdam International Golf Club – 7 Jun 2012
The design of the clubhouse reflects the ambitions of the Amsterdam International Golf Club and exudes exclusivity and style. The linear state-of-the-art pavilion appears in contrasts with its hilly 77 hectare terrain. The composition of glass, steel and natural stone provides golfers and guests the full experience of the expressive golf landscape.
Hersham Golf Club, Surrey, England, UK
Design: ReardonSmith Architects

picture from architects
Hersham Golf Club
Underground luxury 5 star hotel and spa planned for Hersham Golf Club. Claudel Venture Holdings, part of the international leisure company Arkin Group, has today published its plans for a 5-star boutique hotel and luxury spa at Hersham Golf Club, Surrey.
Hole 19 Golfclub St. Oswald, Austria
Design: xarchitekten

photo : Dietmar Tollerian
Austrian Golf Club Building
The golf course as an integrated design landscape and topography nestles up to the soft downs of the Mühlviertel. The club house merges with the landscape and integrates consistently into the natural surroundings, almost being completely absorbed by it.
Mini Golf at the Harbour Club parking lot, Amsterdam, The Netherlands
Design: NL Architects

photo from architect
Golf in Amsterdam
The green, or putting green, is the culmination of a golf hole, where the flagstick and hole are located. Getting the golf ball into the hole on the putting green is the object of the game of golf. Building production in the Netherlands has come to a full stop, more or less. Numerous building sites currently remain un-used: the existing buildings have been demolished to make place for new developments but actual construction has been postponed.
Trump Golf Resort, Aberdeen, Scotland, UK
Masterplan – Gareth Hoskins Architects

image from architect
Trump Golf Clubhouse
Councillor Debra Storr, who had called for the plans for the new clubhouse to be rejected, claimed the design was totally inappropriate for the site and a “Victorian pastiche”. She claimed: “There was an opportunity here to produce a spectacular design. We could have had a fantastic, modern, new clubhouse. I pity the architect who has been forced into such a design by a client I don’t think has taste.”
Gleneagles Hotel + Golf Resort, Perthshire, Scotland

Gleneagles Hotel photo © Adrian Welch
Gleneagles Golf Resort
The Hotel was designed in the style of a French chateau and the sedate landscaping was inspired by Capability Brown. Upon opening in 1924 Gleneagles Hotel was labelled ‘A Riviera in the Highlands’, ‘The Eighth wonder of the World’ and ‘The Playground of the Gods’. Gleneagles has attracted many famous names – for golfing, fine dining and luxury accommodation – including Bing Crosby to Sean Connery.
5 Oct 2012
Hotel Fazenda Boa Vista, Rodovia Sp 068 (Rodovia dos Tropeiros), Bananal, State of São Paulo, Brazil
Design: Isay Weinfeld

image courtesy of architects
Hotel Fazenda Boa Vista: Golf Clubhouse in São Paulo
WAF Awards 2012 – Sport category winner
29 Nov 2010
Encino Golf Club House, Mexico
Design: SLVK Architects

photo : Gustavo Slovik
Casa en Los encinos, Mexican Golf Club Home – Property
The house is located in a high terrain in Encino’s golf club, with beautiful views to the golf course and to the forest. The architecture of the house tries to focus on maximizing views, respecting the existing vegetation and providing plentiful daylight.
15 Sep 2010
Scandinavian Golf Club, Farum, Sjaelland, Denmark
Design: Henning Larsen Architects

photo : Peter Jarvad
Scandinavian Golf Club, Farum Building, Denmark
With its location in the beautiful, hilly landscape of the previous training area of Farum military barracks, the Scandinavian Golf Club comprises an exclusive nature park and golf course of 2 x 18 holes.
13 Mar 2013
Certovo Bremeno, Alenina Lhota, Czech Republic
Design: Fiala + Nemec s.r.o.

image from architects
Devil’s Burden Golf Club: Czech Development
The golf course of ‘Devil’s Burden’ (Certovo bremeno) was created as a result of a desire to put into order the neglected landscape around the old farmhouse of the owners of the property. It was clear that the concept of the new golf club would have to move into the direction of creating a complete symbiosis with its natural surroundings.
25 Jan 2010
Elstree Golf & Country Club Clubhouse, Hertfordshire, England, UK
Design: Bell Phillips + Kimble architects


image courtesy of architects
Elstree Golf & Country Club, Hertfordshire Building
£2.5m design for a new clubhouse granted detailed planning consent by Hertsmere Borough Council.
page updated 23 Sep 2016 with new photos ; 6 Jul 2015
New British Golf Museum and Café, St Andrews, Fife, Scotland
Design: Richard Murphy Architects

photo courtesy of architects
British Golf Museum and Café Building
A major building renewal including new first floor 80-seat cafe, with panoramic views taking in the 1st tee of the world famous Old Course and West Sands beach, and a new outdoor dining terrace on the Bruce Embankment.
27 Apr 2016
Trafalgar Square Crazy Golf Course, London, UK

image © London Design Festival
Trafalgar Square Crazy Golf Course
A colourful crazy golf course by celebrated British designer Paul Smith could be brought to London’s Trafalgar Square after a crowd-funding campaign.
21 May 2010
Casa Club Bosque Altozano, Morelia, México
Design: Parque Humano

photo : Paul Rivera, ArchPhoto.
Casa Club Bosque Altozano – Morelia Building
The site is located in the Golf course of Bosque Altozano in Morelia, Mich, Mexico (19°42’10” N 101°11’32” O). It faces to the south and east the mountain valley of Montaña Monarca (rich in a variety of pine and oak trees). Temperature reaches a 28° C in summer and 6° C in winter.
Streamsong Resort, Florida Golf
Casa Club Bosque Altozano – Morelia Building
Turnberry Hotel – Golf Resort Scotland, Scottish Golfing
20 Aug 2008
The Michael Hill Clubhouse, Queenstown, Otago, South Island, New Zealand
2007
Design: Patterson Associates Limited

photograph : Simon Devitt
The Michael Hill Clubhouse, Queenstown, New Zealand
World Architecture Festival Awards 2008 – Sport Category
Hunkered into the earth, The Michael Hill Clubhouse seeks to integrate and intensify the experience of golf with the landscape. The design seeks an impression of form having evolved from the same forces that shape the land.
Blairs College Golf Resort, northeast Scotland
Blairs College Golf Resort
More Golf Club Buildings online soon
Location: international – but the home of golf is surely St Andrews, Scotland
Architectural Designs
Gleneagles Golf Resort Development
Trump Golf Resort Aberdeenshire : further archive information
Comments / photos for the Golf Club Buildings page welcome
Website: Golf Clubs
