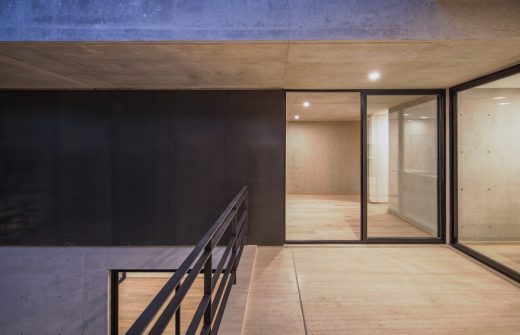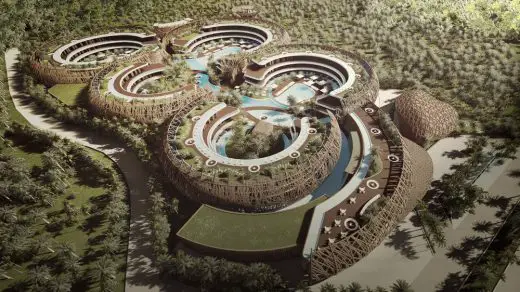Casa Club Bosque Altozano, Morelia Building, Jorge Covarrubias, Mexican Architect, Photo
Bosque Altozano, Morelia Architecture
Casa Club Bosque Altozano, Mich, Mexico – design by Parque Humano, Architects
21 May 2010
Casa Club Bosque Altozano
Location: Morelia, México
Design: Parque Humano
SITE: The site is located in the Golf course of Bosque Altozano in Morelia, Mich, Mexico (19°42’10” N 101°11’32” O). It faces to the south and east the mountain valley of Montaña Monarca (rich in a variety of pine and oak trees). Temperature reaches a 28° C in summer and 6° C in winter.




photos : Paul Rivera, ArchPhoto.
PROGRAM: Restaurant, kitchen, open terrace, Living space, Golf store, Bath and Dressing rm.
PROJECT: The house occupies a natural ledge on a hillside looking towards the panoramic valley of Montaña Monarca, in Morelia, Mexico. The building has been conceived as a homogenous stone mass, hollowing out a huge opening that slopes from ceiling to floor, framing the hillside panorama. A sloped celosia grid meant to evoke renaissance perspective drawings was placed in the middle of the core in order to distort and emphasize the view.




photos : Paul Rivera, ArchPhoto.
The amber light filtering through the artisanal stained glass placed on the celosia window blends with the colored space, generating a chromatic continuity that during the course of the day moves imperceptibly through an endless scale of oranges, red and yellows. Light also enters through two wooden skylights located in the middle of the room, helping to balance the colored light that comes from the window.
A few rich, tactile materials were used in combination with the light to create a strong ambiance. Apart from the timber on the roof, the house consists of a steel frame covered by local stone, all recovered from the infrastructure works.
The program inside the house consists of a dining space, an open terrace, and a lounge area, dressing room and kitchen.



photos : Paul Rivera, ArchPhoto.
Casa Club Bosque Altozano – Building Information
CASA CLUB BOSQUE ALTOZANO
Morelia, México
Client: Bosque Altozano
Design phase: 2006
Construction Phase: 2007-09
Total Area: 800 m2
Team Credits: Jorge Covarrubias + Benjamin Gonzalez Henze with Said Arias, Omar Martinez
Casa Club Bosque Altozano – Collaborators:
Structure: Ing. Ricardo Camacho
Electrical: Islas Ingeniería
Interior Design: Parque Humano
Landscape Design: Parque Humano
Lighting Design: Parque Humano, Arten Luz, Javier Ten
General Contractor: Bosque Altozano
Awards: Mexico Architecture Biennale 2010
Photographs: Paul Rivera, ArchPhoto
New Building in Morelia, Mexico images / information from Parque Humano
Casa en el Bosque, Mexico
Design: Parque Humano
Location: Altozano, Morelia, México, North America
Mexican Architecture
Contemporary Mexican Architecture
Mexican Architecture Designs – chronological list
Mexico City Architecture Tours – city walks by e-architect
Arango Residence, Acapulco
John Lautner
Acapulco house
Amsterdam 75 House, Hipódromo, México D.F.
Design: Jorge Hernández de la Garza

photo : Jorge Hernández de la Garza
House in Hipódromo
Cocoon Hotel, Tulum, Quintana Roo
Architects: DNA Barcelona

image from architects
Cocoon Hotel
Mexican Architect – Luis Barragán
Comments / photos for the Casa Club Bosque Altozano Morelia Mexico Architecture page welcome
