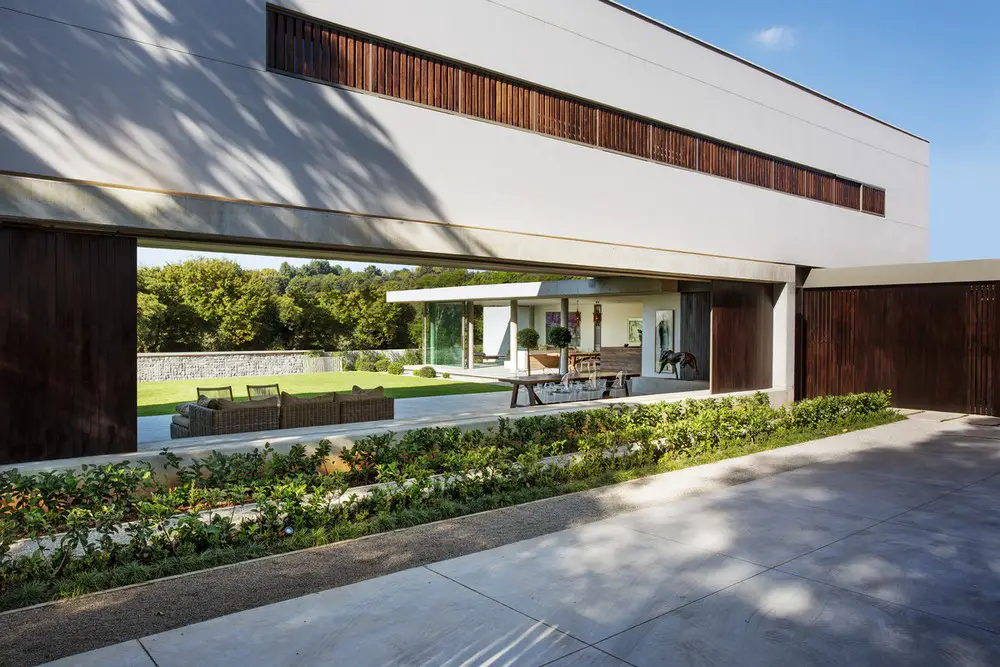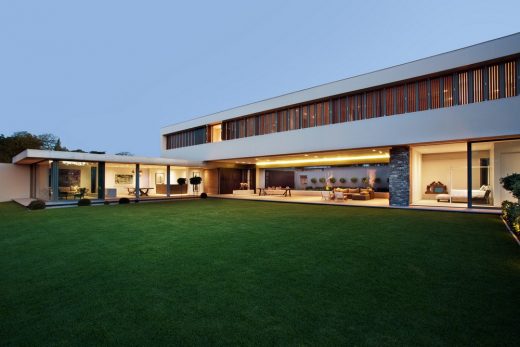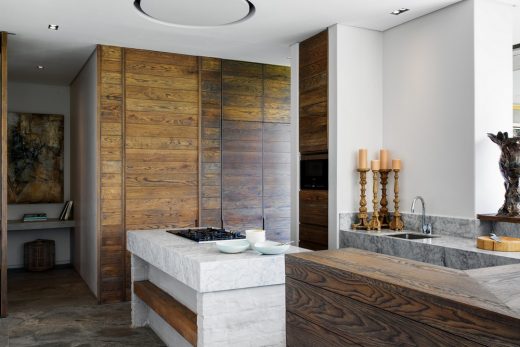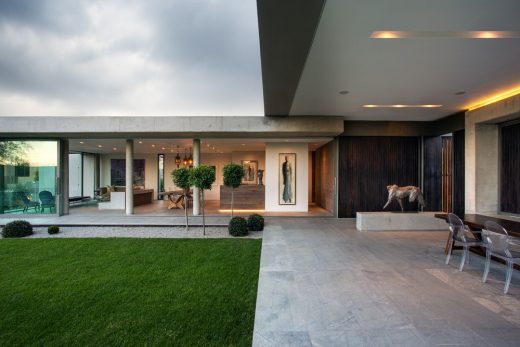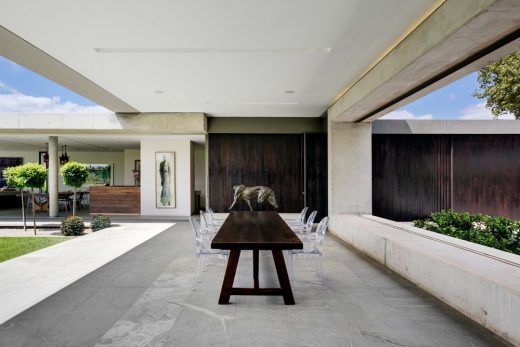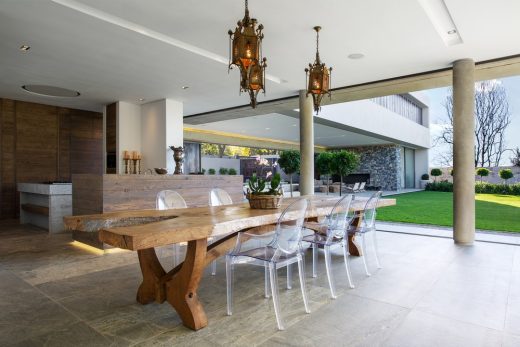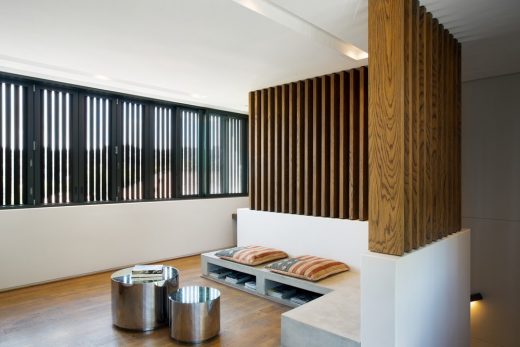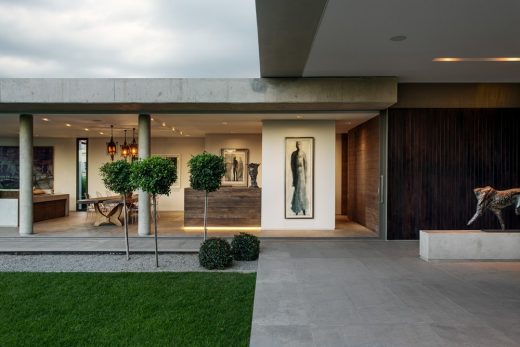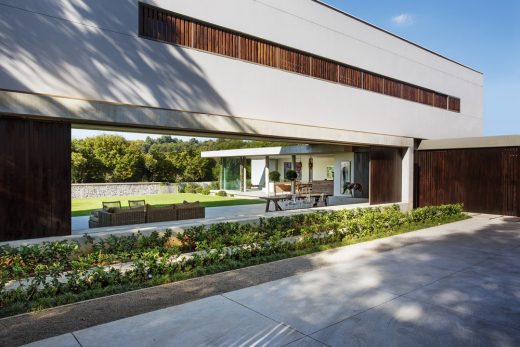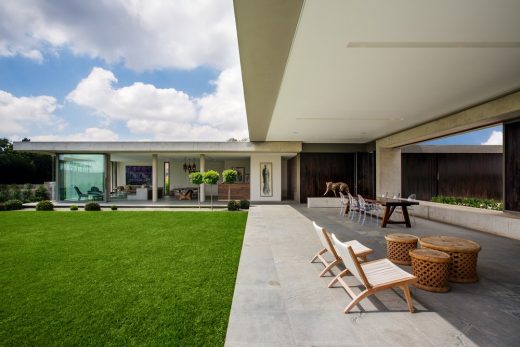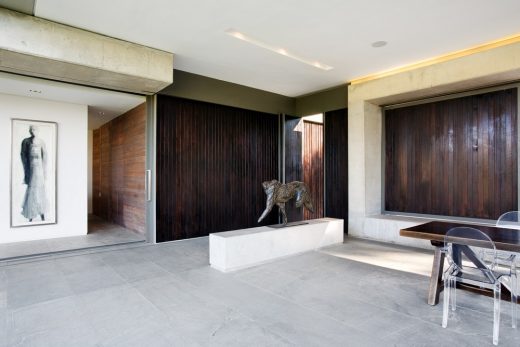House 01 Hyde Park, Johannesburg Luxury Real Estate Project, South African Home Photos
House 01 in Hyde Park, Johannesburg
14 June 2021
House 01, Johannesburg
Architects: Daffonchio and Associates Architects
Location: Hyde Park, Johannesburg, South Africa
The House 01 has been designed to be highly flexible and adapt to the owners’ changing needs. The house has two skins throughout; the sliding glass windows and doors, and the sliding timber shutters, which enable the owners to constantly transform the look and feel of the spaces to suit their activities, the weather, and the time.
On the ground floor, all of the doors in the living area can slide away to open out onto the expansive covered patio and garden, while the timber shutters set into the concrete portal on the south of the patio can slide away so that the patio is open to the landscaped motor court to the south, and to the garden and pool to the north.
Along the full length of the northern facade on the first floor, folding stacking timber shutters outside the sliding windows provide shading and privacy for the bedrooms and TV room but can be stacked open for extra sun and views.
The generous internal volumes are accentuated by means of floor to ceiling glass doors and windows, internal pivot doors, and cabinetry.
The inclusion of a back of house kitchen, scullery, and pantry enable the front kitchen in the open plan living area to remain uncluttered, with all appliances and utensils concealed, so that it reads as part of the tranquil living space rather than as a utility area.
The use of raw, natural materials throughout the house, such as flamed granite floor tiles, wire-brushed white oak, exposed off shutter concrete, stone cladding, and natural stone countertops and mosaics, impart a sense of warmth, softness, and comfort.
How is the project unique/ what feature is your favourite?
The outdoor entertainment area because we introduced the concept of also opening up this area to the South while typically in Johannesburg, and with most South African homes, they are open only to the North.
We designed a sliding wall at the back of the covered patio that disappears and once opened really doubles the view to the South and allows for a breeze cross ventilate the space.
What was the brief?
Enrico says that the inspiration was honestly 100% Marcio Kogan of MK27’s work. In particular House Paraty.
“In that same year I’d traveled to São Paulo and met with Mariana Simas, Marcio’s right hand as Marcio was not in Brazil at the time. She’s an absolutely lovely woman, we spent a couple of hours at their offices talking about their work – it was incredible.”
House 01 was a culmination of an expression of clean lines. It was informed by the Johannesburg Highveld climate and the family’s living requirements – they had a very informal way of life, and we saw a big open plan living area as a key component in this space for them.
Added to that is a very large, covered entertainment area outside. So, this home is different in that the living areas are quite unique.
The material palette of raw natural stone tiles, timber slats and grey plaster and paint make for a natural, earthy combination and really allow the owners beautiful art collection to shine, including such pieces as a Deborah Bell sculpture in the entrance and a Dylan Lewis bronze.
What were the key challenges?
It’s a very large area – the span of the roof is 22m– that was a structural challenge, to build that roof without throwing the budget out completely.
How we did it, is that the North and South wall of the first floor, are actually concrete beams up to the parapets, and we also used dry walling construction for the walls of the first floor to make it substantially lighter. And the roof we made as a composite roof that is concrete at the beginning and end but is timber in the middle so that the center of this structure is almost like a bridge, it’s very, very light which allowed for the load bearing on such a long span and we didn’t have to interrupt the interior flow with columns.
Who are the clients and what’s interesting about them?
The client is actually an old friend of Enrico’s who many years ago had said she when she one day built her dream home, wanted him to design it.
He was most fortunate to be given the opportunity when she and her husband opted to develop a piece of land they owned and build 3 very distinct homes on it.
If this house had a soundtrack, what would it be?
Enrico; “Anything by Cesária Évora and Bebel Gilberto.”
House 01 in Johannesburg, South Africa – Building Information
Architects: Daffonchio and Associates Architects
Completion date: 2015
Building levels: 2
Photography: Adam Letch
House 01, Hyde Park, Johannesburg images / information received from Daffonchio and Associates Architects
Location: Hyde Park, Johannesburg, South Africa
Architecture in South Africa
South African Properties – listed latest first
A selection of recent architectural designs in this country below:
Beachyhead, Plettenberg Bay, Bitou Local Municipality, Western Cape Province
Design: SAOTA
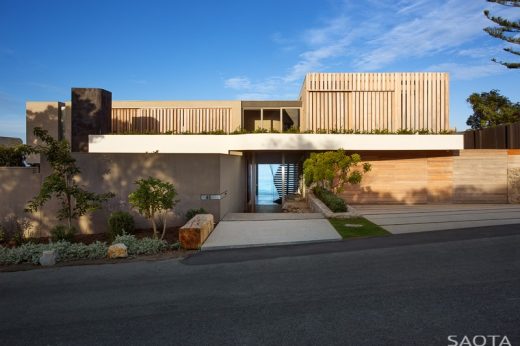
photo : Adam Letch
Luxury House in Plettenberg Bay
Hillside View House, Cape Town
Design: ARRCC Interior Design
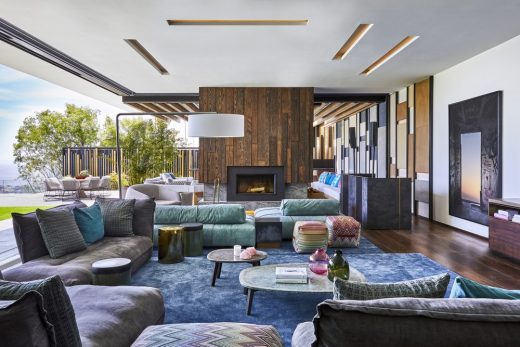
photo : Greg Cox
Hillside View House in Cape Town
The Forest House, Durban
Design: Bloc Architects
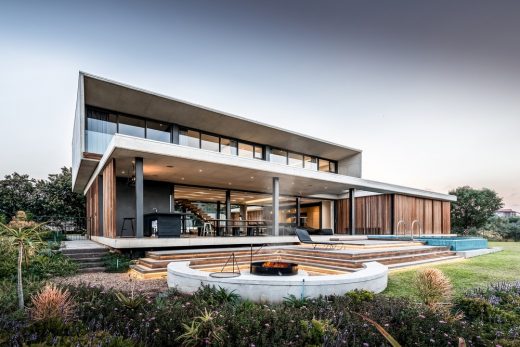
image from architects office
The Forest House in Durban
Palm House, Palm Avenue, Zimbali Coastal Estate, KwaZulu Natal North Coast
Design: Metropole Architects
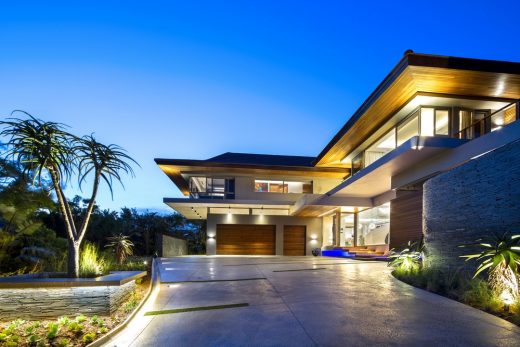
photographers : Alexis Diack Architecture & Design Photography
New House in Kwazulu Natal
Comments / photos for the House 01, Hyde Park, Johannesburg property design by Daffonchio and Associates Architects page welcome

