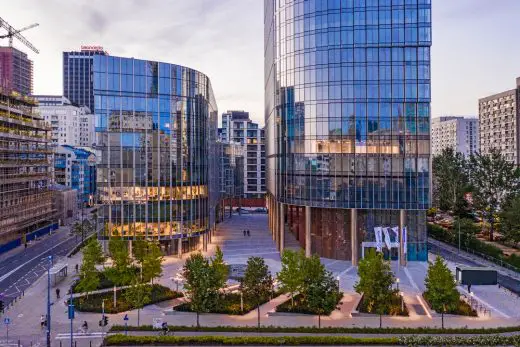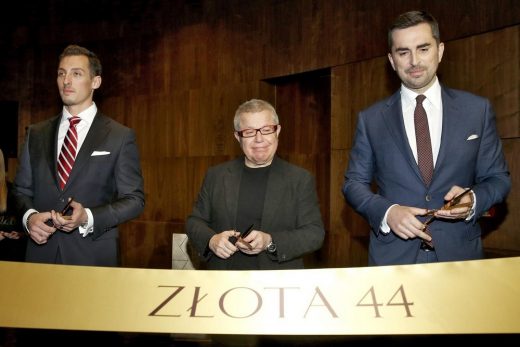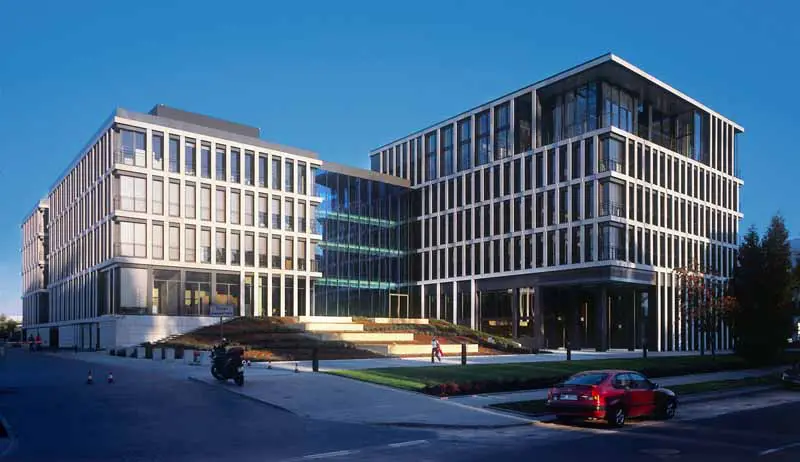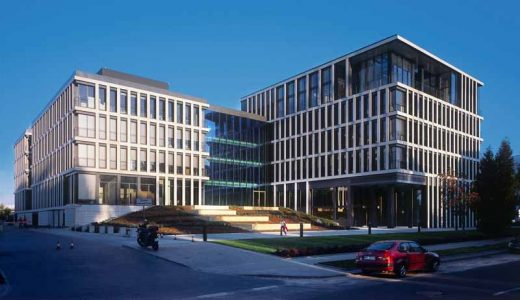Spectra Building Poland, JEMS Architekci, Polish Office Design, Architect, Warszawa
Spectra Building : Warsaw Office
Warsaw Office Development, Poland design by JEMS Architekci
15 Oct 2007
Design: JEMS
Location: Bobrowiecka Street, Warsaw, central Poland
Spectra Building Warsaw Office
Office Building in Warsaw
Offices for several firms, mainly in the pharmaceutical sector, all members of the same group of companies, were designed under the watchword “group offices – office group”.
Four rectangular blocks with four and five storeys accommodating offices are set on an elevated ground-floor podium around an internal courtyard garden.
That level groups together a number of amenities accessible to all users of the building, and provides circulation between the offices.
The stone blocks of the offices are separated by glazed atria: lift lobbies and winter gardens. The internal garden cascades through the western atrium toward Bobrowiecka Street, forming a kind of executive entrance yard.
The elevations are composed of two overlapping three-dimensional grids of 8 cm thick sandstone and graphite aluminium. The grids, offset in plan and in section, form shimmering and vibrant planes. The stone is exposed in three dimensions, so as not to be perceived as mere flat wall cladding.
Location: Bobrowiecka St, Warsaw, Poland, eastern Europe
Warsaw Buildings
Warsaw Architecture – Selection
Mennica Legacy Tower
Architecture: Goettsch Partners

photography © Sebastian Deptuła, Anatomia Formy
Mennica Legacy Tower Warsaw
Zlota 44 Tower in Warsaw
Design: Daniel Libeskind Architect

image courtesy of architects
Zlota 44 Tower Building in Warsaw
Zlota 44 Warsaw
Design: Studio Daniel Libeskind
Zlota 44 Warsaw
Lilium Tower
Design: Zaha Hadid Architects
Lilium Tower
New British Embassy
Tony Fretton Architects
UK Embassy in Poland
New Polish Architecture
Contemporary Polish Architecture – selection from e-architect:
Polish Architecture Designs – chronological list
Polish Architect Offices
Warsaw Office building, also by JEMS Architekci
Polish Architecture – Selection
Zlota 44 Warsaw
Studio Daniel Libeskind
Zlota 44 Warsaw
OUTrial House, Ksíazenice
KWK Promes
OUTrial House
Polish Building : Expo 2012 Wroclaw
House with Capsule by kwk promes architects
Comments / photos for the Spectra Building Poland page welcome



















