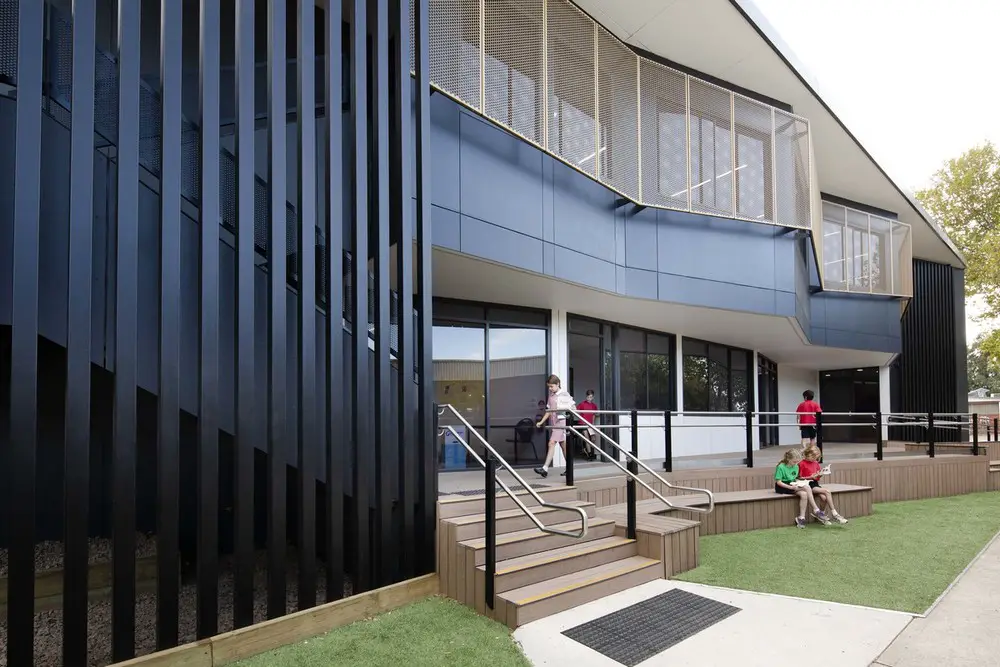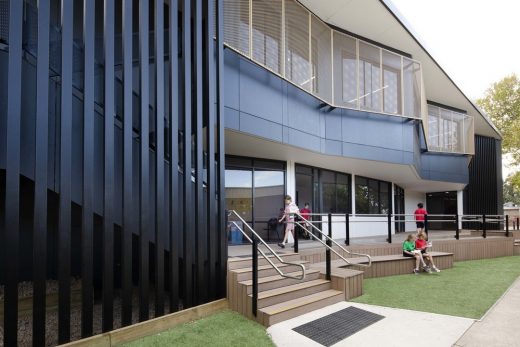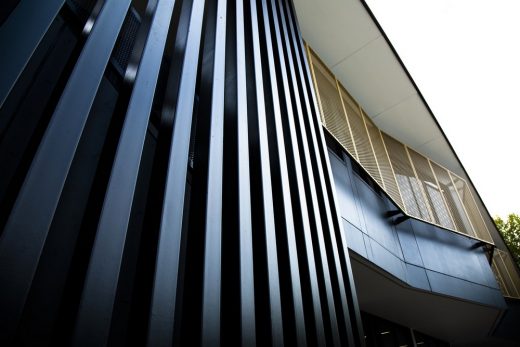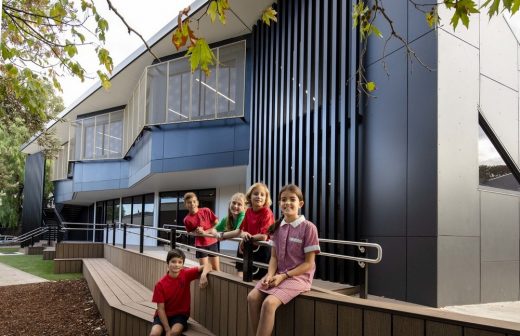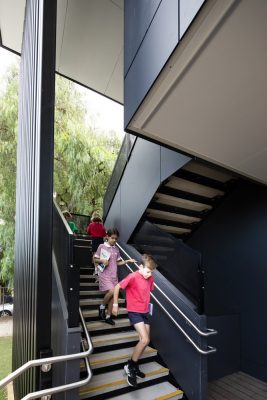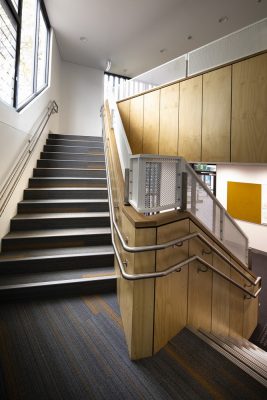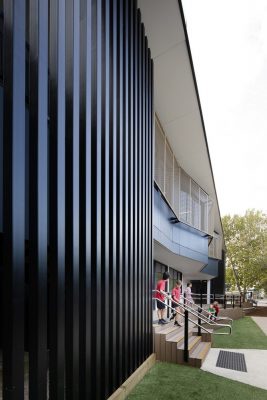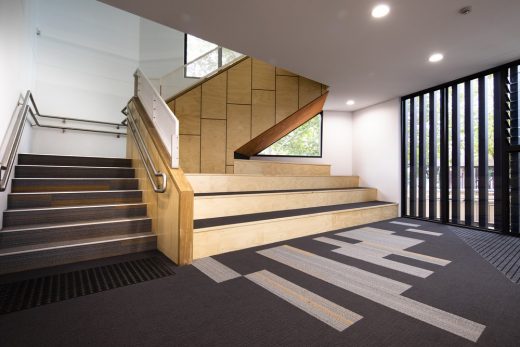Fairfield Primary School, Victoria Building Development, Melbourne Educational Project, Architecture Images
Fairfield Primary School in Melbourne Building
6 Feb 2020
Architects: NBRS ARCHITECTURE and Fleetwood Australia
Location: Fairfield, Melbourne, Victoria, Australia
Photos © Joe Vittorio
Fairfield Primary School Melbourne
The award-winning new facilities at Fairfield Primary School have been designed with connectivity and transparency in mind. A collaboration between NBRS ARCHITECTURE and Fleetwood Australia, the permanent modular building provides opportunities for years 5 and 6 students to become actively involved in the life of the school and wider community.
The project was awarded Best Primary School at the Victorian School Design Awards.
The desire was to replace an aging existing facility with a new central hub. Facilities include a resource hub, library space, maker spaces, amenities and general learning areas that can be responsive and multi-modal.
As a long-established school, Fairfield Primary School is an integral part of the neighbourhood fabric. It’s growing population and increased community usage were the key drivers to create a new considered central hub. For the school to remain responsive to student, pedagogical and community needs, the design needed to be flexible and continually evolve.
The design challenge was to insert the new hub seamlessly with an existing heritage building and the broader School campus.
The unique building design opens up on the ground floor to a column free walkway with tiered seating. This space functions as an informal outdoor teaching space, which allows learning and play to flow naturally to outdoor learning and play spaces.
On the first floor the walkway has been enclosed and doubles as a learning commons. An efficient use of space that provides additional teaching areas.
The façade screening design and window orientation maximises natural light to internal spaces and reduces energy demand. The specification of low energy fittings and high spec thermal insulation ensures a sustainable building design.
The connected nature of the learning hub to the existing heritage building, and the broader school environ has been thoughtfully choreographed to facilitate deliberate and meaningful journeys.
The 2 storey design is formed by 25 volumetric steel framed modules. All fabricated offsite in a controlled environment, the modules were craned into position over one week. The open ended modules are finished externally with durable and prefinished products such as CFC, Colourbond metal cladding and roofing, powder coated window frames, anodised perforated sun screens and ModWood composite decking.
All the modules and elements came together in a seamless way to minimise time on site and reduce disturbance to an operating school environment.
Fairfield Primary School, Melbourne – Building Information
Architect: NBRS ARCHITECTURE and Fleetwood Australia
Project size: 700 m2
Site size: 13000 m2
Completion date: 2019
Building levels: 2
Photography © Joe Vittorio
Fairfield Primary School in Melbourne, Victoria images / information received 060220 from NBRS ARCHITECTURE and Fleetwood Australia
Location: Fairfield, Melbourne, VIC, Australia
New Melbourne Architecture
Contemporary Melbourne Architecture
New Melbourne Buildings : current, chronological list
Melbourne Architecture Tours by e-architect
Keilor Primary School
Architects: Modscape
Keilor Primary School Building
The Geoff Handbury Science and Technology Hub, Domain Street
Architect: Denton Corker Marshall
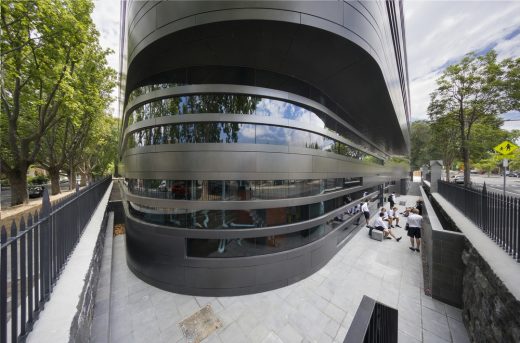
photograph : John Gollings
The Geoff Handbury Science and Technology Hub
Parade College Nash Learning Centre, Bundoora
Design: CHT Architects
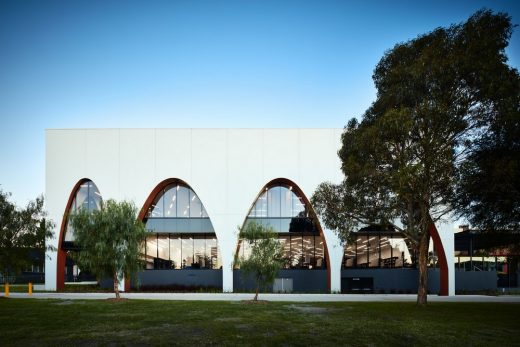
photograph : Rhiannon Slatter
Parade College Nash Learning Centre
Ruyton Girls’ School – Junior School Campus
Design: Sally Draper Architects
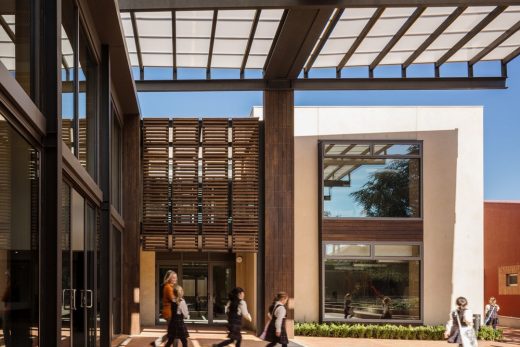
photography: Trevor Meins
Ruyton Girls’ School Building
Comments / photos for the Fairfield Primary School in Melbourne, Victoria design by NBRS ARCHITECTURE and Fleetwood Australia page welcome.

