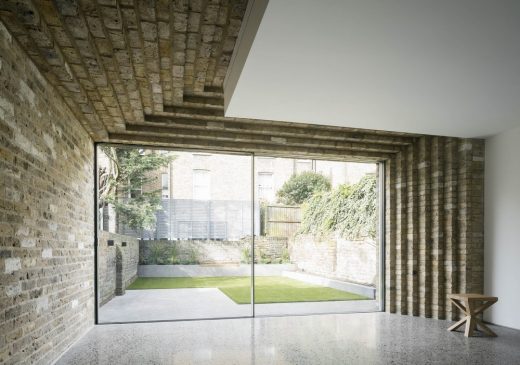Kilburn Grange Park NW6, London Adventure Playcentre, erect architecture, Photos, Architect, Design
Kilburn Grange Park Adventure Playcentre
Children’s Playground in Northwest London, UK – design by erect architecture, Architects
19 May 2011
Kilburn Grange Park Adventure Playcentre London
RIBA Award winner, 19 May 2011
Design: erect architecture
Kilburn Grange Park Adventure Playcentre
In an increasingly risk-adverse culture, what distinguishes this project is its ambition to challenge and rethink the health and safety preconceptions that surround children’s playgrounds, most obviously characterised by the ubiquitous use of ‘bouncy tarmac’. Instead of approaching the project from a standpoint of risk aversion, architect and client have adopted one of risk benefit, whereby the learning benefits to children during supervised play of encountering reasonable degrees of risk – including fire and water – outweigh the potential dangers.
The whimsical Playcentre is a timber structure which in many ways resembles a big piece of playground furniture. This imaginative thinking has produced a visually, physically and educationally stimulating series of play structures that are characterised by their extensive use of reclaimed and recycled materials.
Adventure Playcentre at Kilburn Grange Park – Building Information
Location: Kilburn Grange Park, London NW6 4LB, UK
Architect: erect architecture
Client: London Borough of Camden
Contractor: Kier Wallis
Structural Engineer: Tall Engineers
Contract Value: £976,000
Date of completion: May 2010
Gross internal area: 4,032 sqm
London Adventure Playcentre images / information from RIBA
Location: Kilburn, Northwest London, NW6 4LB , England, UK
London Buildings
Contemporary London Architecture
London Architecture Designs – chronological list
London Architectural Tours by e-architect
London Architecture Photographs
Kilburn Grange Park Playcentre by by erect architecture
Paddington Central

picture from architects
North London Buildings
Step House
Architects: Bureau de Change

photo © Ben Blossom
North London Property Extension
Elm Court House
Design: AR Design Studio

photo : Martin Gardner
Elm Court House
Church Walk Houses
Design: David Mikhail Architects

photo : Tim Crocker
Church Walk Houses
Comments / photos for the Kilburn Grange Park Adventure Playcentre London page welcome


