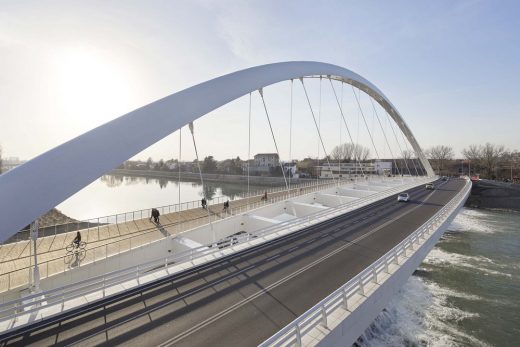Spotorno Holiday Complex, Liguria Buildings, Residential Building Italy, Architect, Photo
Spotorno Holiday Complex : Ligurian Architecture
Liguria Holiday Buildings – design by Ariu + Vallino Architects
4 Dec 2012
Spotorno Holiday Complex
Design: ariu+vallino architetti associati
Spotorno, Italy
Settlement principles: for a new organic architecture
The new holiday residential complex is situated on a hill which towers above Spotorno, nowadays a touristic town, but in origin it was a farming area (Speltrum and Spolturnum, the name comes from Latin spelt, with the suffix –urnum which designates names of plant association; the meaning is “the place where the spelt is cultivated” ).




photos : Anna Positano / Adriano Pecchio
The typical cultivated terraces and a pine forest planted in late 1800 define the site. The houses grow under contamination of architectural volumes, site topography and ground altimetric pattern.
The aim of the project is to find a balance among nature, architecture and the new requirements of the contemporary living. Starting from F.L. Wright’s idealism for organic architecture, revisited by European influences of the great Alvar Aalto and in Italy by APAO (association for organic architecture) by Bruno Zevi, we have tried to identify the rules of building compatible with the territory, able to interact and change with it in the course of time. The nature, in this case the park which encircles the houses, is still a baby. In the years it will grow, even changing considerably the perception of the complex.
Nature is also present in the architectural finishings. The wood which covers part of the walls and the swimming pool floor is intended to age, even if thermal treated. The ageing in this case is providential and will only draw architecture closer to nature. The swimming pool in cantilever reinforced concrete, sustained by a partition represents a sort of tribute to poetry of Modern masters.
Presence of anthropic ratiocination is visible in the pure geometry of volumes which widen horizontally. We would image our architecture at the end of times as a ruin who gives our descendants traces, lining, brave architectural motions.




photos : Anna Positano / Adriano Pecchio
Organic and sustainable
This project takes care of energy conservation and use of natural resources, in compliance with the most recent Italian rules. We cannot consider it as a pure ideological eco-friendly intervention, unless we make a wider remark. It’s clear that technology and technical plants will improve their efficiency and in the same time they will be more integrated in architecture. We believe that buildings have to be pictured to resist to all challenges of progress. Consequently the new residential complex is finished with solar panels which guarantee heating of sanitary water and swimming pool. Furthermore home automation plants have been provided to control home fittings and other “smart” technologies. We are pleased to imagine substantial changes of said plants in a next future without affecting negatively on the architectural image. Such attitude is typically European and is the one which has permitted preservation of a great historic architectural heritage even imagining constant transformations all the current life long.
Functions
The residential complex is composed by 30 modular units with hall, dining room, kitchen, bedroom, utility room and bathroom. All living spaces have view to the sea. Modules can be joined in case the client needs a bigger house. All the apartments have a big terrace of about m. 2,20×8,00 to be used as summer living room. Some apartments have a little private garden. All the apartments are gathered around the swimming pool and the common park. From swimming pool level it is possible to get to the beach by a private wainscotted lift.
Materials
Interiors and exteriors have the peculiarity of a parsimonious use of materials. Wood for floorings, sandstone for stairwells and thresholds, aluminium for parapets in microperforated sheets, steel and steel ties for stair parapets. Window-systems are in aluminium with METRA profiles with high thermal performance (thermal cut and insulating glass). The wood used is thermo-treated maple, in order to avoid those deformations typical of natural wood subject to the sea air.




photos : Anna Positano / Adriano Pecchio
Spotorno Holiday Complex – Building Information
Location: Spotorno, Italy
Client: GECO 2005 REAL ESTATE Milan
Principal Designer: Ariu + Vallino Architects (Vincenzo Ariu and Sabrina Vallino)
Collaborators: Carlo Garbero, Enzo Laise, Simona Maggi, Olivier Moudio, Elena Scasso, Fabrizio Testa
Engineers: Paolo Testa, Marco Gaminara
Project date: 2006
Construction date: 2011
Lot Area: 8,134 m²
Built-up area: 655 m²
Volume built: 5251 mc
Cost: € 4,000,000
Spotorno Holiday Complex images / information from ariu+vallino architetti associati
Location: Spotorno, Italy, southern Europe
Italian Architecture Designs
Contemporary Italian Architectural Selection
Italian Architectural Designs – chronological list
Cittadella Bridge, Alessandria, Piedmont, Northwest Italy – near Genoa
Architects: Richard Meier & Partners

Bridge Photography Credit: Hufton+Crow ; Model Photography Credit: ESTO
Cittadella Bridge in Alessandria
More Ligurian architecture on e-architect:
Albisola Superiore Tunnel, near Savona

photograph © Adrian Welch
Daniele Voarino
Ligurian Landscape Design
Comments / photos for the Spotorno Holiday Complex – Ligurian Architecture page welcome
