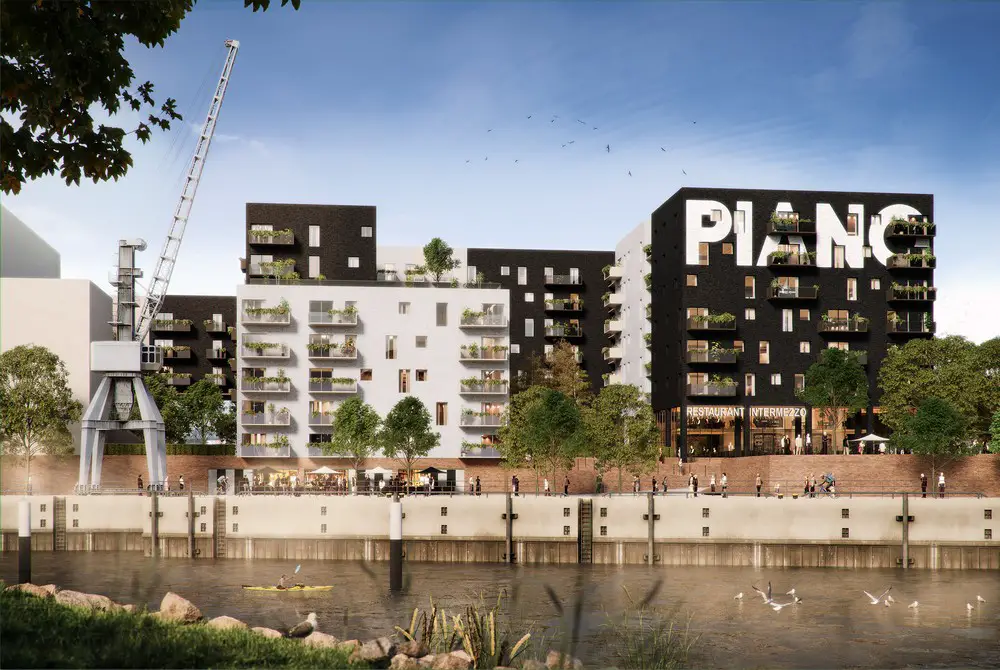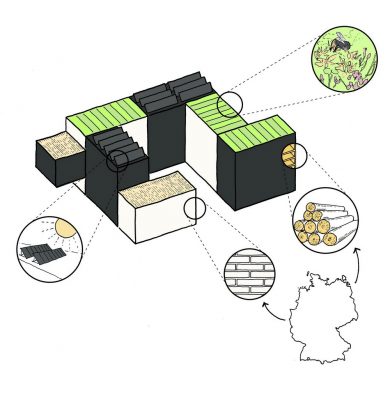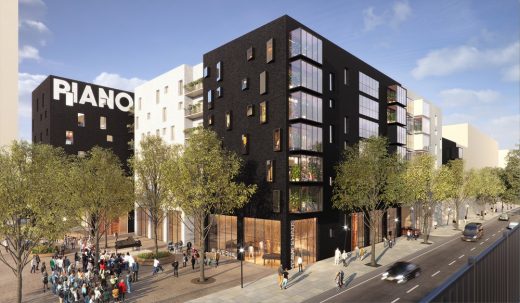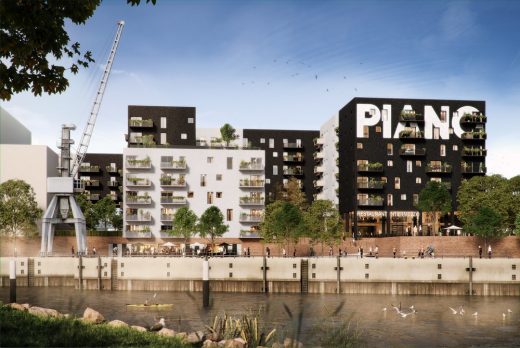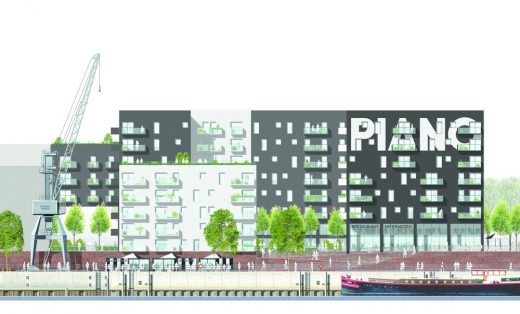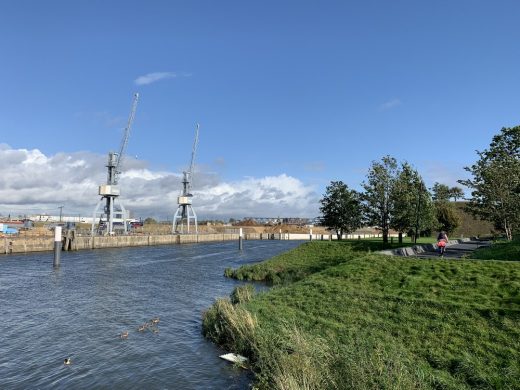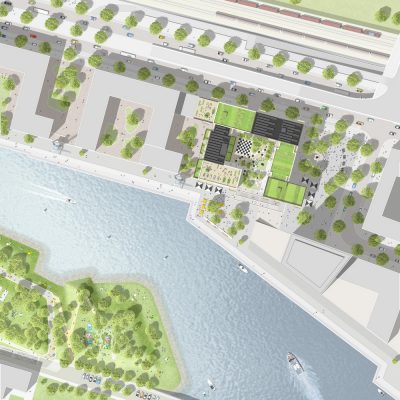PianoBau HafenCity Hamburg Residential Development, German Building, Architecture
PianoBau HafenCity Building Hamburg
Mixed-use Residential Architecture in Germany design by Fletcher Priest Architects
15 Nov 2019
Architects: Fletcher Priest Architects
Location: former Baakenhafen dockyard site, Hamburg, Germany
PianoBau HafenCity Building
Fletcher Priest wins residential design competition in HafenCity
Fletcher Priest has won an invited competition of seven international architects to design a mixed-use residential development as part of HafenCity, Hamburg – considered the most ambitious inner-city development project in Europe.
Part of the wider redevelopment of the former Baakenhafen dockyard site, the ‘PianoBau’ building celebrates the history of piano manufacturing in the area, including the legendary Steinway and Sons.
The project comprises 140 mixed tenure residential apartments in a variety of sizes including 45 ‘co-living’ studios, piano workshops and rehearsal spaces, a restaurant and a piano bar. Co-living, co-working and the provision of shared amenity, including terraces and a large courtyard for all residents, promote a strong residential community.
The PianoBau is located on the bank of the Baakenhafen, between Herzog & de Meuron’s Elbphilharmonie and David Chipperfield’s upcoming Elbtower. The project will open onto a new public square and face the award-winning “Baakenpark” across the harbour basin.
The articulation of the urban block as separate buildings creates a more human scale and is further emphasised by the black and white colour scheme. The architectural form that references the UNESCO heritage listed warehouses of Hamburg’s Speicherstadt district.
Vertically arranged balconies and winter gardens punctuate the alternate black or white brick façades with playfully arranged windows. A half-basement, known locally as the ‘Warftgeschoss’, houses a piano bar opening onto the waterside promenade, which connects the development directly to the newly opened U-Bahn station nearby.
Warm timber interiors are designed to echo the inside of a grand piano by using cross-laminated timber from sustainable sources. This improves the environmental performance of the building and enables generous floor-to-ceiling heights.
Judges included representatives of the City of Hamburg and HafenCity, the client Patrizia, local politicians and both local and international architects.
PianoBau HafenCity Residential Building information / images received 141119 from Fletcher Priest Architects
31 March 2022
PianoBau HafenCity
Architects: Fletcher Priest Architects
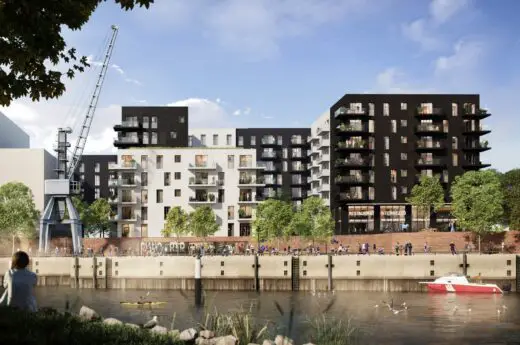
image courtesy of architects practice
PianoBau HafenCity Apartment Building
Location: HafenCity, Hamburg, Germany
New Architecture in Hamburg
Contemporary Hamburg Architecture
Hamburg Architecture Designs – chronological list
Hamburg Architecture Walking Tours
Elbphilharmonie Building
Design: Herzog and de Meuron
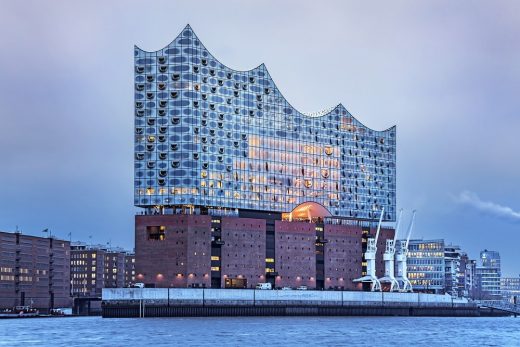
photo : Thies Rätzke
Elbphilharmonie Building
Elbtower
Design: David Chipperfield Architects Berlin
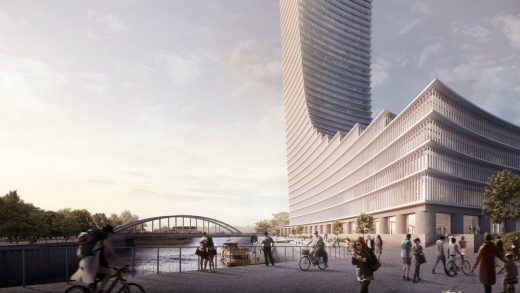
image from architecture office
Elbtower in Hamburg
Hühnerposten Apartments, Schultzweg
Design: Tchoban Voss Architekten
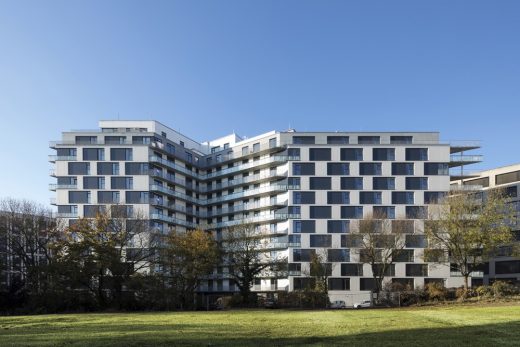
photo © Daniel Sumesgutner
Hühnerposten Apartments in Hamburg
Engel & Völkers Headquarters and Apartments
Design: Richard Meier & Partners Architects
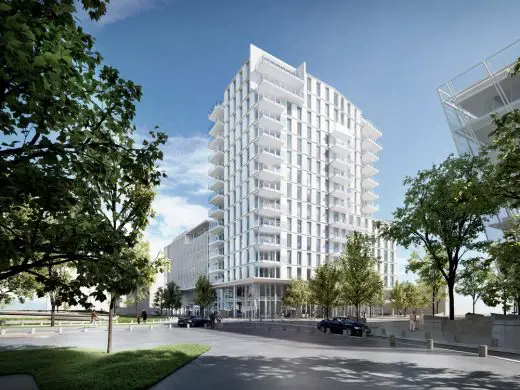
image from architecture office
Engel & Völkers Headquarters Hamburg Building
Comments / photos for the PianoBau HafenCity Residential Building design by Fletcher Priest Architects page welcome

