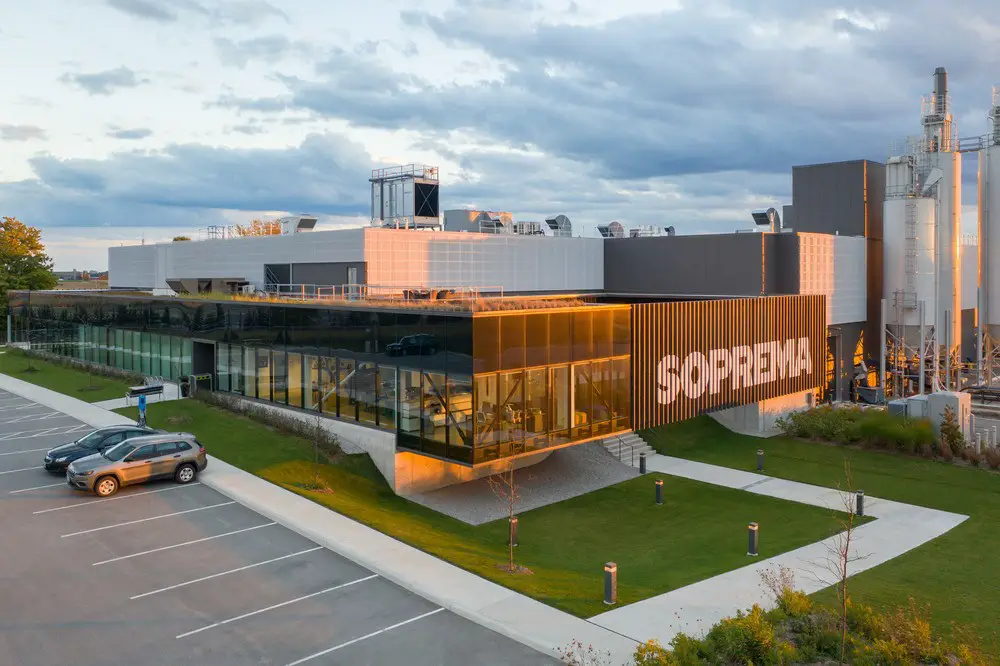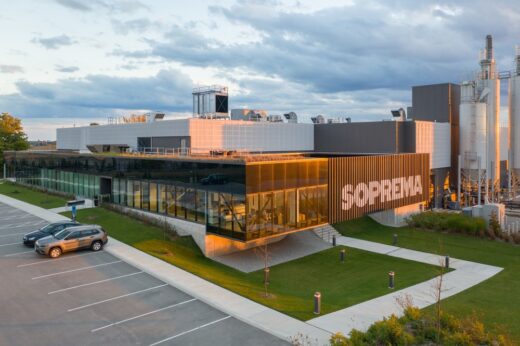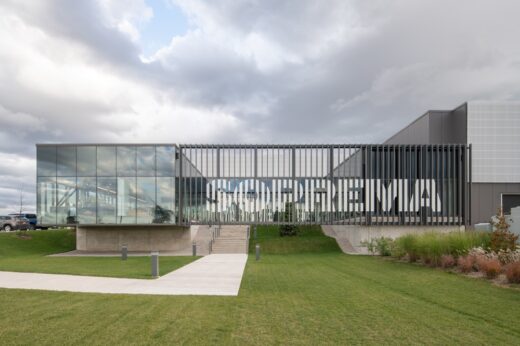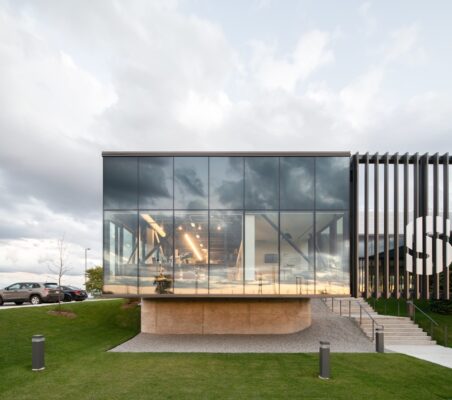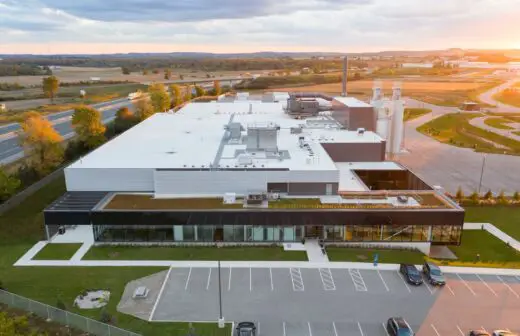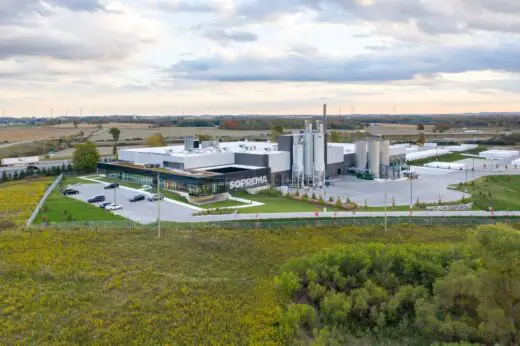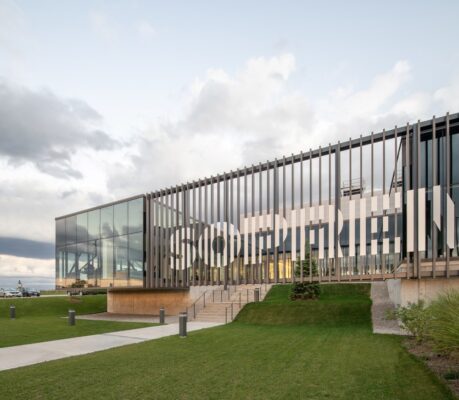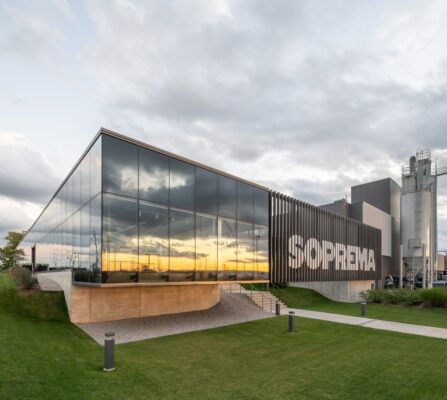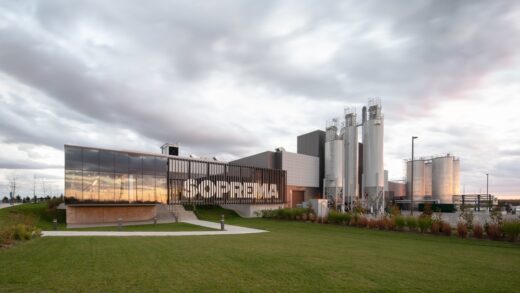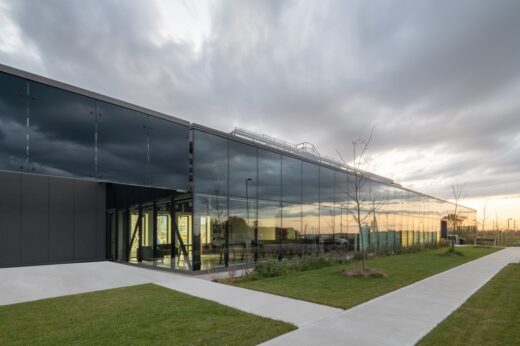SOPREMA Plant Woodstock Building, Ontario Factory, New Canadian Commercial Architecture Photos, Architects
SOPREMA Plant in Woodstock, ON
8 September 2022
Architects: Lemay
Location: Woodstock, Ontario, Canada
Photos by David Boyer
SOPREMA Plant in Woodstock, Ontario, Canada
Lemay’s Sustainable Design of a New SOPREMA Plant Sets Manufacturing Standard With a LEED Certification
Leveraging architecture, interior design, landscape, and engineering to make a positive impact on climate change, SOPREMA’s new plant in Woodstock, Ontario marks a new chapter for eco-conscious manufacturing. Designed by the architecture and design firm Lemay, these facilities help set new standards with its green building leadership in efficient carbon- and cost-savings, in addition to a focus on employee health and well-being.
Using Lemay’s rigorous, award-winning NET POSITIVETM framework as guidance, the design of this location makes leaps and bounds in Canada by making sustainability a core element of its conception and creation. Following an in-depth lifecycle assessment that measured the facilities capabilities against the next 60 years of operation, SOPREMA’s Woodstock plant achieved a global standard of green building with a LEED v4 certification, an internationally recognized symbol of sustainability excellence from the Canada Green Building Council.
Numerous efforts were made to reduce the environmental impact of the plant: While its construction preferred local and recycled materials with 80% of its construction’s waste going to recycling, the Woodstock location’s operations use 40% less water and avoids the emission of approximately 505 tonnes of CO2, which is the equivalent of removing 153 vehicles from Canadian roads. As a result, the plant’s carbon footprint is 12% lower than that of a comparable structure, resulting in 11% less of an overall environmental impact.
Environmental benefits with a striking design
These state-of-the-art facilities for waterproofing materials and sealant manufacturing demonstrate how a structure’s industrial vocation doesn’t need to be at odds with the environment, or with having a striking design. Working with SOPREMA, Lemay has given shape to the company’s identity and culture through spaces that place emphasis on both the environment and the comfort and well-being of its clients and employees through one innovative landmark project.
User-friendly vistas and rest areas for employees and visitors can be found all across the 10,015 m2 site. Indoors, users benefit from common areas and exposed steel office spaces which sport floor-to-ceiling windows for ample diffusion of natural light and natural views. Outside, local biodiversity is promoted through abundant greenspace, which includes planted trees, ponds for stormwater management, a green inner courtyard, and a hybrid reflective-green roof with terrace and garden components.
“This plant is not only one of the few industrial projects to have obtained the prestigious LEED v4 certification in Canada, but it also demonstrates that it is possible to create comfortable, sustainable, and inspiring industrial work environments,” says Loïc Angot, Associate and Sustainability Practice Leader at Lemay. “In embodying Lemay’s Net PositiveTM approach to create positive impacts for the client, as well as their plant’s users and community, this project transforms the image of Woodstock’s industrial park with the quality of the environment it offers.”
An in-depth case study of the SOPREMA Woodstock plant
Following on the collaborative achievement of all parties involved in the project’s design, construction, and certification, Loïc Angot joined Pomerleau Project Director, Alexandre Bernard, and SOPREMA Woodstock plant’s Director, Florent Bellini, to discuss a case study of the LEED v4-certification of SOPREMA’s Woodstock plant and the intricacies behind it in a virtual panel discussion moderated by SOPREMA’s Director of Standards and Scientific Affairs, Dr. Jean-François Côté.
In this extensive dialogue, the participants discuss how the building not only demonstrates new possibilities in the construction of manufacturing facilities, but also how it acts as a tool for SOPREMA’s continued sustainable development strategy, benefitting employees’ health and safety as well as the environment, while having deep positive impacts on the future.
SOPREMA Plant in Ontario, Canada – Building Information
Architecture: Lemay – https://lemay.com/
Client: SOPREMA
Sustainability: Lemay
Structural Engineering: Elema
General Contractor: Pomerleau
About Lemay
Since 1957, Lemay has been imagining new ways to create spaces that engage users and bring people together. Over 450 architects, designers, industry leaders, and change-makers work tirelessly to cultivate innovation in their own backyards and in communities around the world.
Inspired and strengthened by transdisciplinary creativity, the firm has also developed its very own Net Positive™ approach to guide teams towards sustainable solutions that shape a better future. With the human experience at its heart, Lemay strives to design with empathy and to create spaces to grow.
Photography: David Boyer
SOPREMA Plant, Woodstock Ontario images / information received 260622 from v2com newswire
Location: Woodstock, Ontario, Canada, North America
New Canadian Property
Contemporary Canadian Properties – recent selection on e-architect:
Recollective Inc, World Exchange Plaza office tower, downtown Ottawa, southern Ontario
Design: Figurr Architects Collective
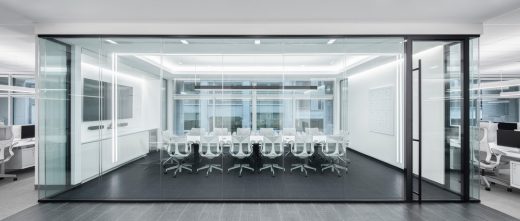
photo : David Boyer
Recollective Inc Office, Ottawa, Ontario
9th Avenue Parkade + Innovation Centre, Calgary, Alberta
Design: 5468796 Architecture in collaboration with Kasian Architecture, Interior Design, and Planning
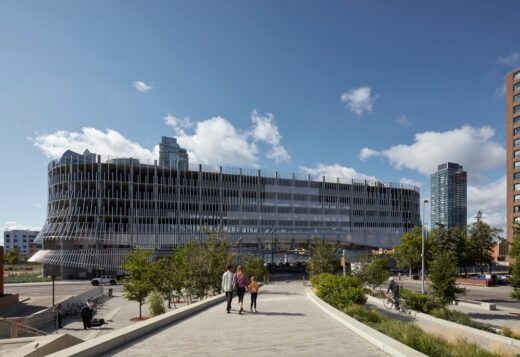
photo : James Brittain
9th Avenue Parkade and Innovation Centre, Calgary
Baie-de-Valois Nautical Centre, Pointe-Claire, Quebec
Design: ADHOC Architectes & Prisme Architecture
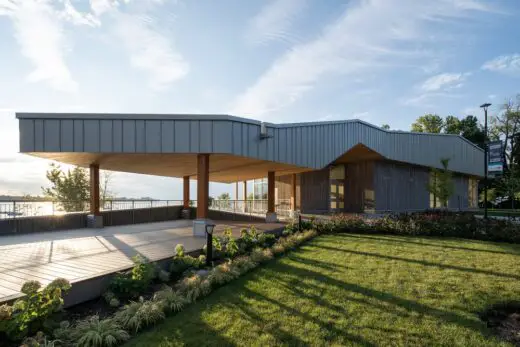
photo : Raphaël Thibodeau
Baie-de-Valois Nautical Centre, Québec
Architecture in Canada
Toronto Architecture Designs – chronological list
New Canadian Architecture Designs – selection from e-architect:
DARE District at Algonquin College, Ottawa
Design: Diamond Schmitt Architects
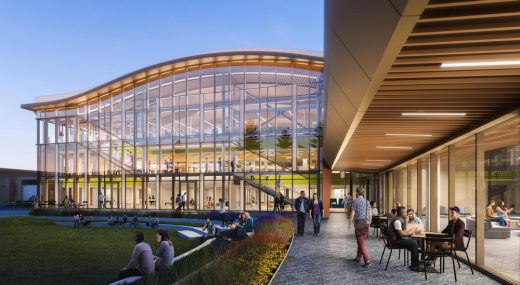
images courtesy of architects
DARE District at Algonquin College
National Monument dedicated to the Holocaust, Ottawa
Architects: Studio Libeskind
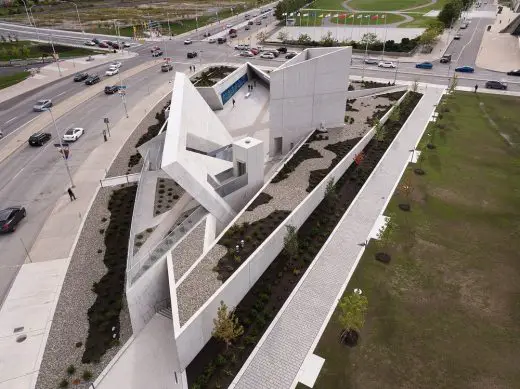
photo © Doublespace
National Holocaust Monument in Ottawa
Canadian Architecture Designs – chronological list
Comments / photos for the SOPREMA Plant, Woodstock Ontario design by Lemay page welcome

