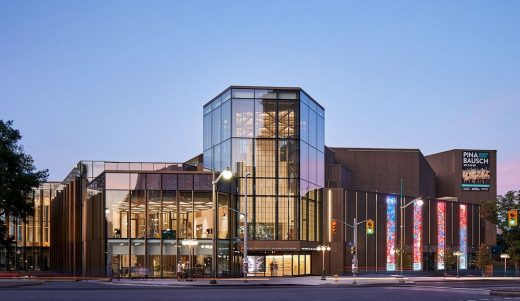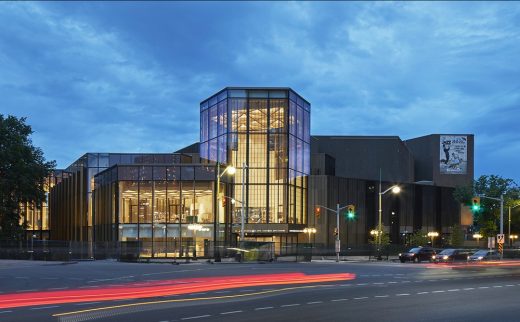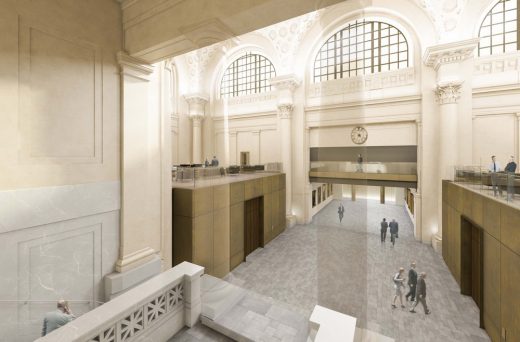DARE District, Algonquin College Ottawa Building, Canadian Collaborative Environments design
DARE District at Algonquin College in Ottawa
New Higher Education Building in Canada design by Diamond Schmitt Architects
post updated 26 March 2024
Design: Diamond Schmitt Architects
Location: Ottawa, Canada
DARE (Discovery, Applied Research and Entrepreneurship) District
Algonquin College centre for learning, innovation and entrepreneurship
DARE DISTRICT OPENS AT ALGONQUIN COLLEGE
8 May 2018
DARE District at Algonquin College, Ottawa Education Building
May 8, 2018, TORONTO – Algonquin College in Ottawa has opened a new centre for learning, innovation and entrepreneurship that features state-of-the-art collaborative environments with an emphasis on the sharing and embracing of Indigenous knowledge. The DARE (Discovery, Applied Research and Entrepreneurship) District promotes new, active ways of learning and teaching that connects students, researchers, the Indigenous and business communities.
The addition of a double-height library above the renovated building creates a visible beacon and affords views across the campus:

images courtesy of architects
The 80,000-square-foot program designed by Diamond Schmitt Architects in a joint venture with Edward J. Cuhaci & Associates Architects consists of newly built and renovated space at the heart of the campus. The former two-storey library building was taken back to its shell and a re-imagined library relocated to a double-height third floor addition with a dramatic barrel-vaulted wood roof structure.
“The DARE District is a visual representation of our College mission — to transform hopes and dreams into lifelong success,” said Algonquin College President Cheryl Jensen. “This building, with its sweeping ceiling, wide-open spaces, and stunning views of the campus is a place that will inspire a new generation of our learners. We are also very proud that it is a place that, through its very architecture and design, is helping us on our journey to Truth and Reconciliation.”
The single-story infill addition with green roof houses the Indigenous Commons. A feature stair across the three-storey façade connects the zones of the DARE District:

The ground floor now houses the Showcase Zone with applied research labs next to the College’s main entrance. Adjacent to this is the Indigenous Commons and Gathering Circle, a large event space and collaborative work area in a single-storey infill addition that opens onto a courtyard that will feature a wood structure and fire pit configured to support Indigenous pedagogy. The Discovery Zone on the second level has incubator and makerspaces designed to foster partnerships between students and local businesses. A new Institute for Indigenous Entrepreneurship, the first of its kind in Ontario, is located here as well.
“The design of the DARE District promotes interaction among these distinct but interconnected components with a three-storey atrium and feature stair running along the fully–glazed façade,” said Sarah Low, Associate, Diamond Schmitt Architects. “Among the innovative features in this LEED Gold registered facility is dynamic vision glass that tints automatically in response to exterior conditions and controls glare and solar heat gain on the west and east elevations.”
Evening view of the DARE District west elevation, seen from the terrace of the Indigenous Commons. The vaulted wood roof frames the double-height library on the top floor:

The new Library and Learning Centre roof is a mass timber and steel structure with exposed undulating glulam beams and nail laminated timber (NLT) roof deck that serves as an expression of the sustainable goals of the College. Rising above the surrounding buildings, the library is a welcoming beacon visible across the campus and open to students 24 hours a day.
Traditional Indigenous elements are presented in a modern aesthetic in consultation with Ron McLester, the College’s Executive Director – Truth, Reconciliation & Indigenization and Indigenous consultants that convey Indigenous values and spirit. The Indigenous Commons includes a gathering circle with sliding curved partitions that allow the space to be transformed into a multipurpose area and connects to a communal kitchen and fireplace.
“We’re making the post-secondary experience similar to the home environment,” said McLester. “It’s a different way of exploring knowledge, of acquisition, retention and sharing.”
The $44.9-million facility is the second project at the College by Diamond Schmitt, following the LEED Platinum Algonquin Centre for Construction Excellence.
Listen to a walkabout tour of the DARE District with Ron McLester on CBC Radio’s All in a Day program here: http://www.cbc.ca/listen/shows/all-in-a-day/segment/15541743
Listen to a walkabout DARE District with Ron McLester on CBC Radio’s All in a Day program.
DARE District at Algonquin College in Ottawa images / information received 080518 from Diamond Schmitt Architects
DARE District at Algonquin College in Ottawa Film on YouTube
Diamond Schmitt Architects is based in Toronto with studios in Vancouver and New York City.
Location: Algonquin College, Ottawa, Canada, North America
Architecture in Canada
Canadian Architecture Designs – chronological list
The Kipnes Lantern at the National Arts Centre in Ottawa, Canada

photo by Doublespace Photography
The Kipnes Lantern at the National Arts Centre in Ottawa
National Arts Centre – NAC Reopening, Ottawa, Canada

photo : Lisa Logan Photography
National Arts Centre in Ottawa NAC
The Senate of Canada Renewal, Ottawa
Design: Diamond Schmitt Architects with KWC Architects

image from architect
The Senate of Canada Building Ottawa
National Arts Centre in Ottawa Building by DSA
Website: Ottawa
Comments / photos for the DARE District at Algonquin College in Ottawa page welcome

