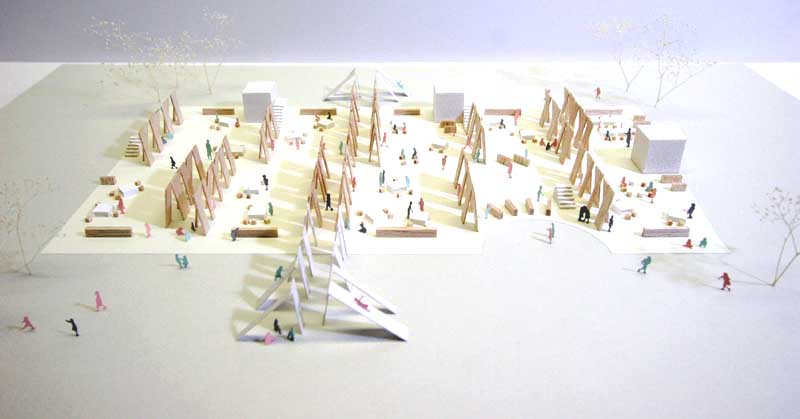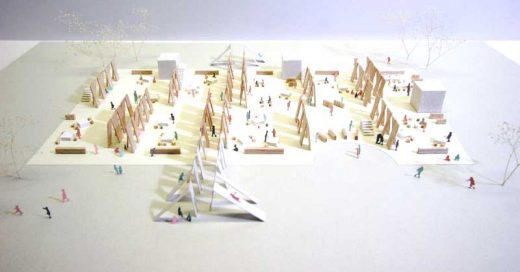Kindergarten Tokyo, Japanese Nursery Building, School Project Photos, Property Design
Tokyo Kindergarten Building
Junior Education Development in Japan – design by Satoshi Ohtaki
10 Sep 2009
Tokyo Kindergarten
‘into the wall, over the wall’
Design: Satoshi Ohtaki
Plan of a new kindergarten in Tokyo.
The architect tried to design a structure as a something like a toy because structure means nothing to children.
The site has a nice view in north-south direction though it is in a high dense area in Tokyo. To keep its open atmosphere, I decided to set structural walls in one direction (north-south). But wall has a strong direction and weak direction structurally. Triangular shape solves the problem of a direction, and gaps appear by weaving each triangle.
Tunnel in the triangle and the gaps are enough large for children to pass, to hide behind. Wall is a wall but also works as a secret corridor, secret byroad and a secret place of children.
Some wall lines sticking out change its angle gradually to become a slide.
Tokyo Kindergarten images / information from Satoshi Ohtaki
Location: Tokyo, Japan
Tokyo Architecture
Tokyo Architecture Selection
Tokyo Architecture Designs – chronological list
Tokyo Building Designs – Selection
French School Lycee Franco Japonais
albert abut architecture
Tokyo School Building
Tokyo Matsuya Unity, Higashiueno, Taitou-ku
Hugo Kohno / Hugo Kohno Architects Associates
Tokyo Matsuya Unity
United Bamboo Store, Daikanyama
Acconci Studio
Tokyo Clothes Shop
Japanese architect : Tadao Ando
Comments / photos for the Tokyo Kindergarten Architecture by Satoshi Ohtaki Architect page welcome
Kindergarten Tokyo Building
, Japan







