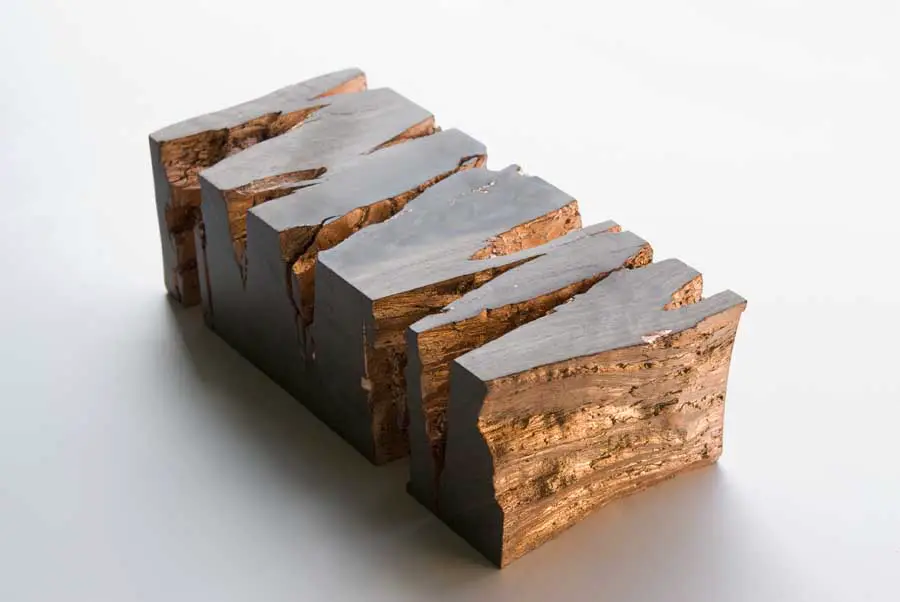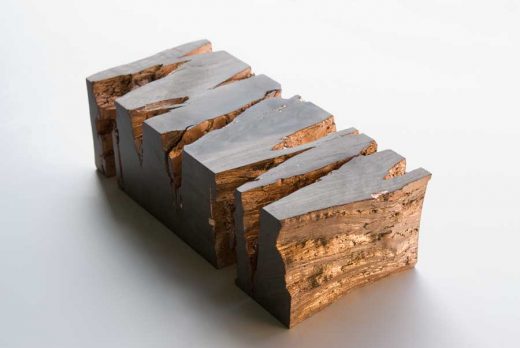Museum in Lausanne Building, Architecture, Musée Cantonal des Beaux-Arts, MCBA Building
Pôle Muséal Lausanne
New Museum in Lausanne Development, Switzerland design by Allied Works Architects
14 Jun 2011
Allied Works Reveals Competition Design For New Museum And Cultural District In Lausanne, Switzerland
Design: Allied Works
Museum in Lausanne
New York City, June 2011 – In October 2010, Allied Works was named one of eighteen international finalists to create the Pôle Muséal Lausanne, which encompasses transforming an historic train shed and industrial site into a new cultural district. As part of the competition, Allied Works created a master plan and completed the building design for the new Musée Cantonal des Beaux-Arts (MCBA). Future institutions include the Musée de design et d’arts appliqués contemporains (MUDAC) and the Musée de l’Elysée.
Allied Works’ design was developed in collaboration with an international team of designers, including Latz+Partner for Landscape, Resnicow Schroeder Associates for Cultural Planning, and Nicolet Chartrand Knoll for Structural and Civil.
Allied Works was the only American firm invited to participate in the competition, which represents the firm’s first competition in Europe. Other participants included: 51N4E (Netherlands), Gigon&Guyer (Germany), Harry Gugger (Switzerland), Kengo Kuma (Japan), Nieto Sobejano (Germany), Eduardo Souto de Moura (Portugal) and Bernard Tschumi (France).
A public exhibition of the designs will be held June 17 – 30 at the Site des Halles CFF aux locomotives, Lausanne
Cultural District Master Plan
Located at the critical intersection of landscape and infrastructure and adjacent Lausanne’s main train station, Allied Works’ proposal builds upon what exists to create a beacon and powerful new urban gateway, signifying the city’s social and cultural center and growth into an international city.
The site becomes one interwoven precinct for the arts, engaging the principles of unity and celebrating the unique combination of cultural, public and landscaped space. The first phase of development includes: restoring the original landscape and expanding the open space for the public; establishing a continuous walking path through the cultural district known as the “Arts Walk”; and creating the new MCBA, which catalyzes the site into one unified arts experience.
Building Design
Entering through a new sculpture court, the visitor is greeted with arts program information, fountains, installation art and outdoor events. One approaches the MCBA by either rising up the Arts Walk or filtering through a new multi-functional community space, which occupies the existing train shed.
Moving through the community space, the visitor first encounters the glass exhibition hall. From there one continues into the sheltered court, covered in wisteria in the summer and protected from the noise of the trains. Rising up a gradual landscape stair, the garden is a place of repose that serves as the forecourt for the new MCBA.
The forms and spaces of the new MCBA are both monumental and transparent. The building’s geologic form is fractured by activity, providing glimpses into and through the heart of the building. Ideal gallery proportions establish a rhythm of space and structure along the Arts Walk and rail lines.
Between galleries, structure, circulation and light form fissures of transparency – filtering and diffusing light into the galleries, providing views to the landscape and city while connecting the building vertically. With a simple juxtaposition and pivot of structure the building becomes alive with light and energy. The new architecture binds the city, landscape and art into one synthetic experience.
Sketches by Brad Cloepfil:



images from Allied Works
Museum in Lausanne images / information from Allied Works
Museum in Lausanne architect : Allied Works, USA
Location: Pôle Muséal Lausanne, Switzerland, central Europe
Lausanne Building Designs
Aux Entrepôts, Renens
Design: HHF Architects
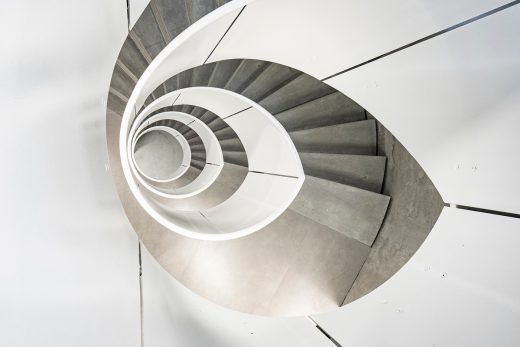
photo : Anders Modig
Aux Entrepôts Lausanne
EPFL Pavilions
Design: HHF-AWP
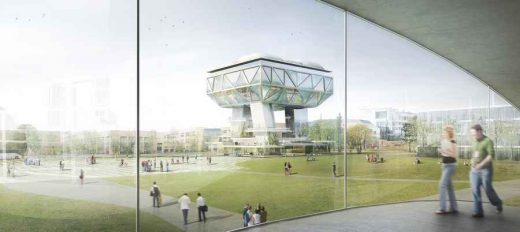
image courtesy of architects practice
EPFL Pavilions Lausanne
Ice Sports Center Lausanne
Design: Mauro Turin Architects
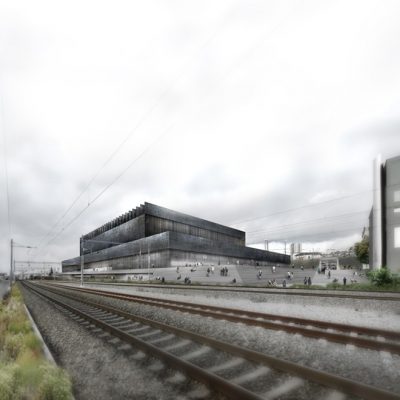
image courtesy of architects practice
Ice Sports Center Lausanne
Architecture in Switzerland
Swiss Architecture Designs – chronological list
Architecture Walking Tours by e-architect
Swiss Buildings – Selection
Globe of Science and Innovation at CERN – Universe of Particles exhibition
Design: Atelier Brueckner
Globe of Science and Innovation Building
Swiss Museum of Transport, Lucerne
Design: Gigon/Guyer Architekten
Swiss Museum of Transport Lucerne
Dolder Grand Hotel, Lake Zurich
Design: Foster + Partners with Itten + Brechbühl
Dolder Grand Hotel Building
westside Shopping and Leisure Center, Bern-Brünnen
Design: Studio Daniel Libeskind
Westside Shopping Center Building
Comments / photos for the Museum in Lausanne Building design by Allied Works Architects page welcome

