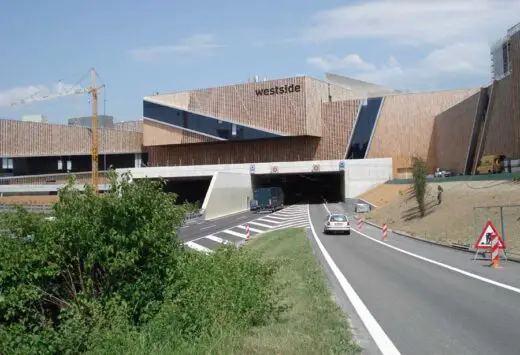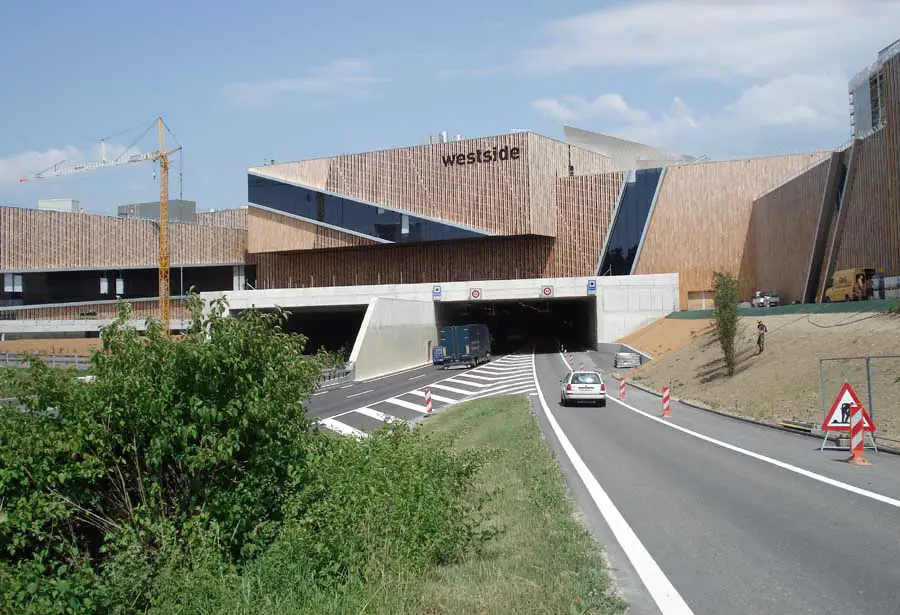westside Shopping Center, Bern Retail Building Architect, Mall Picture, Swiss Shops Design
westside : Bern Shopping Centre, Switzerland
Retail Architecture, Brünnen, Switzerland design by Daniel Libeskind Architect
2 Oct 2008
westside Bern Shopping Centre
Design: Daniel Libeskind Architect

photo © SDL & Burckhardt + Partner
westside Shopping Center
The Westside project, a new center for leisure and shopping in Brünnen, is an urban scale architecture project totaling 1.5 million sq. ft. In addition to the 55 shops, 10 restaurants and bars, hotel, multiplex cinema, fun bath with wellness center and housing, this mixed-use program radically reinvents the concept of shopping, entertainment and living.



photos © SDL & Burckhardt + Partner
The Westside project is a joint venture between ADL and Burckhardt & Partner, Bern with Rhomberg Bau AG/Strabag AG and is to be completed in October 2008.



photos © SDL & Burckhardt + Partner
The Westside project, a new center for leisure and shopping in Brünnen, is an urban scale architecture project totaling 1.5 million sq. ft. In addition to the 55 shops, 10 restaurants and bars, hotel, multiplex cinema, fun bath with wellness center and housing, this mixed-use program radically reinvents the concept of shopping, entertainment and living. The Westside project is a joint venture between ADL and Burckhardt & Partner, Bern with Rhomberg Bau AG/Strabag AG and is to be completed in October 2008.
The Westside project for Leisure and Shopping in Brünnen is an urban scale architectural project totalling 150,000 square meters. Theme park swimming pool with fitness center, shopping, multiplex convention center, hotel and senior housing are all included in this mixed-use program. The aim of the project is to design a space in which the life of a city is reflected. The project also creates a unique integration of architecture and landscape at a large, urban scale.



photos © SDL & Burckhardt + Partner
Westside is an independent, but integrated district of Bern and has been planned accordingly. The development creates an exciting gateway into the city of Bern as it dramatically positions itself over the major highway and is integrated into the city with its own highway exit and train stop. The several-layer wooden facade connects the city area with the countryside, while emphasizing Westside as a major destination. Right-angled and transverse cut boxes constructed from steal concrete with a prop grid of 8,10 x 8,10 meters are creating sophisticated rooms and generating different external areas at Westside.



photos © SDL & Burckhardt + Partner
The concept offers commercial, leisure and living spaces at day and night just like any naturally grown district. This building is not only a landmark, but also an urban organism which attracts the surrounding region, becoming a place of excursions, congresses and seminars, and leisurely activities. In addition to housing, there are fifty five shops, a hotel, a multiplex cinema, a senior residency and a wellness center included in a mixed-use program that radically reinvents the concept of shopping, entertainment and living.
12 Sep 2008
westside Shopping Centre Bern
First Shopping Center by World Renowned Architect Daniel Libeskind
Official Opening Oct. 8th
Westside Shopping and Leisure Centre, an exciting new development designed by famed architect Daniel Libeskind, will open its doors for the first time to the public Wednesday, October 8. Westside will also hold a press preview and special guided tour on Tuesday, October 7 in Bern-Brünnen, Switzerland.
Westside is the largest building project in Switzerland and the first shopping center to be designed by Daniel Libeskind. In addition to the 55 shops, 10 restaurants and bars, hotel, multiplex cinema, water park, wellness center and housing, this mixed-use program radically reinvents the concept of shopping, entertainment and living. With its impressive location above the A1 autobahn, its direct connection to the S-Bahn urban railway and the BERNMOBIL transport network, Westside will become a meeting place for the whole greater region of Bern and provide a striking gateway to the city.
Bern, 20 Sep 2007
Daniel Libeskind Tops-Off westside – His First Building in Switzerland
Joined by 900 Guests, Libeskind Celebrates the Completion of the Core and Shell of the westside Shopping and Leisure Center in Bern-Brünnen
Just a year shy of the official opening, Daniel Libeskind was in Bern today to celebrate the completion of the core and shell of the westside Shopping and Leisure Center—a multi-use facility that combines a shopping center with 60 shops, a food court, and several restaurants and bars with a multiplex cinema with eleven auditoriums, a hotel and conference space, wellness center, fitness center and senior residence.
Designed to replicate a medieval city, westside adopts all the functions of a 21st century public space by incorporating multi-level rooms, alleys and plazas, which are accentuated by the changing daylight that reaches all of the unique spaces through skylights and clearstories.
Leisure Centre ; Food Hall ; Kino – cinema ; View from highway




“Westside is an exciting 21st century community that dramatically reinvents the concept of shopping, entertainment, wellness and living,” said architect Daniel Libeskind.
Since the laying of the foundation in April 2006, between 400 and 600 workers have been at the construction site daily and have used more than 80,000 cubic meters of concrete, 120,000 cubic meters of aggregate, 11,000 tons of steel, 5,000 square meters of glass, 3,500 cubic meters of wood, 350 kilometers of power cables and 200 kilometers of pipes.
“Thanks to the outstanding and tireless commitments of all parties, we are on schedule,” remarked Anton Gäumann, CEO of Neue Brünnen AG. “We are determined to successfully complete and open westside on October 8, 2008.”
Dramatically located over highway A1, westside creates an exciting gateway into the city of Bern. The layered wooden façade connects the city area with the countryside to the west; while a new train stop connects westside to public transportation.
“This project creates a unique integration of architecture, landscape and a sophisticated urban spirit,” added Libeskind.
Westside Shopping and Leisure Center in Bern-Brünnen : information from Studio Daniel Libeskind 200907
Westside Shopping and Leisure Center design : Daniel Libeskind
Location: Westside, Bern, Switzerland, central Europe
New Swiss Architecture
Contemporary Swiss Architectural Projects, chronological:
Swiss Architecture Designs – chronological list
Swiss Architect Offices
Shopping Centres : images
Architecture Walking Tours by e-architect
Swiss Buildings – Selection
Shopping Center Schönbühl redesign
Holzer Kobler Architekturen
Shopping Center Schönbühl
Rigiblick Hotel and Theatre
Burkhalter Sumi Architekten
Rigiblick Hotel
Kunsthaus Zürich extension
David Chipperfield Architects
Kunsthaus Zürich Extension
Westside Shopping Center Bern : Studio Daniel Libeskind
Comments / photos for this Bern Retail Building – Swiss Shopping Mall page welcome






