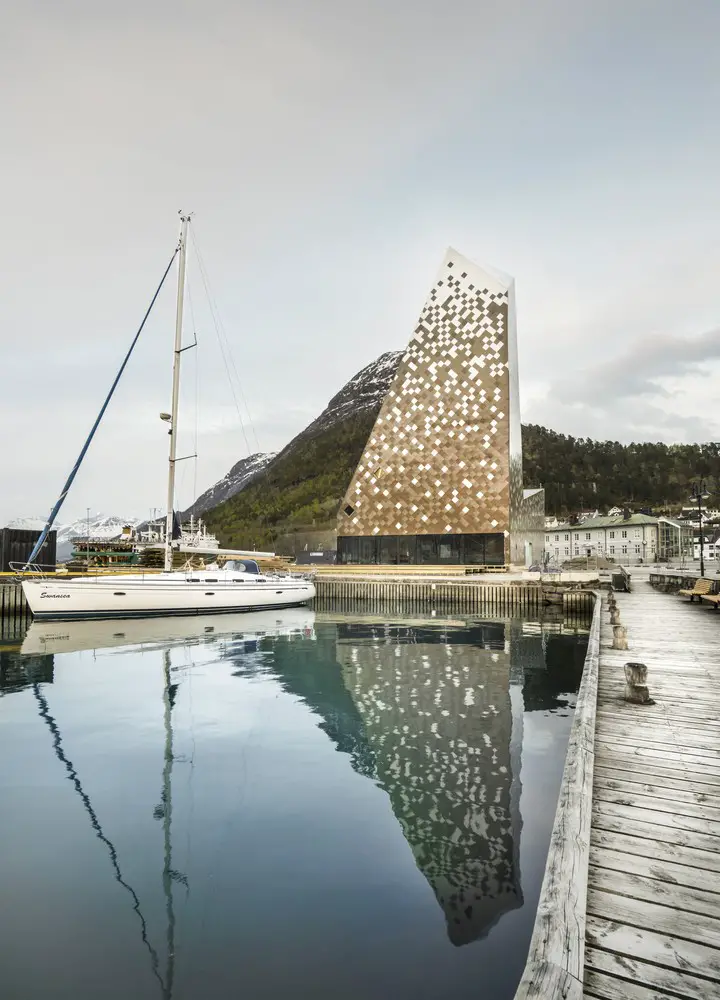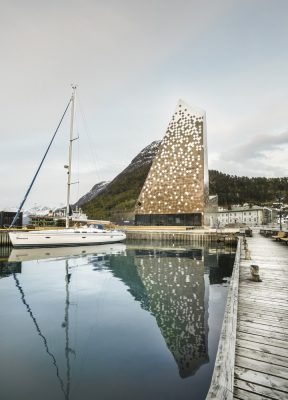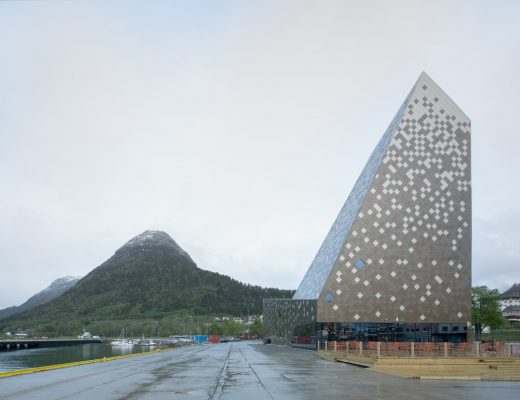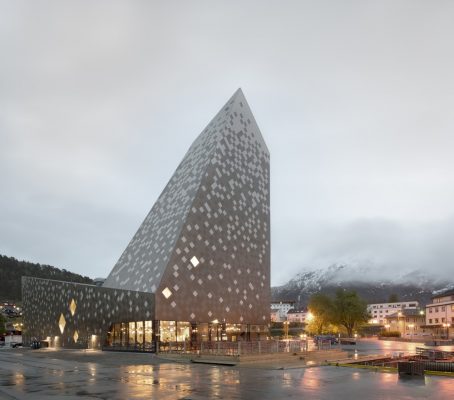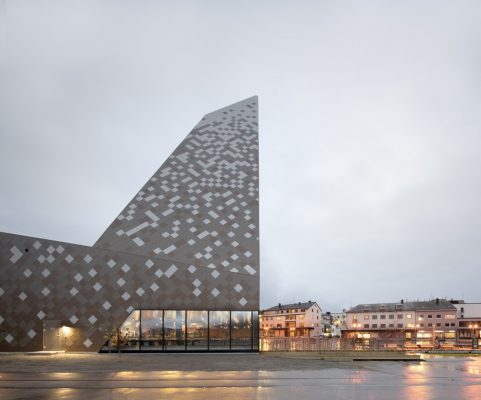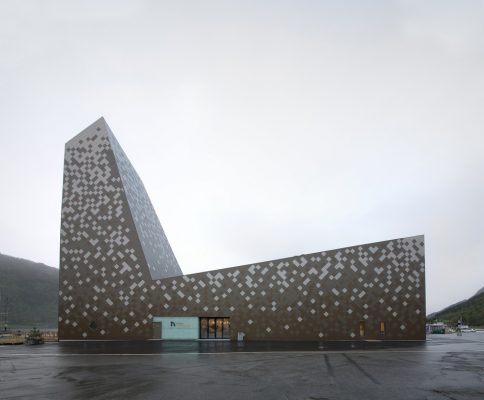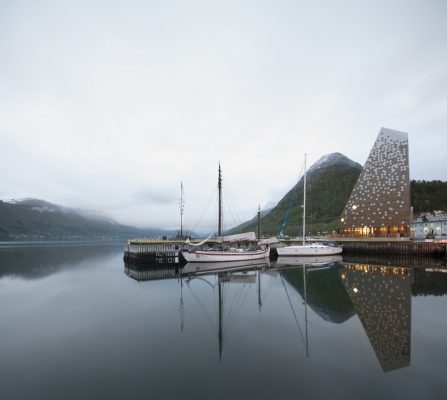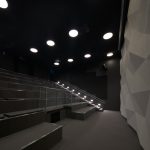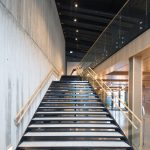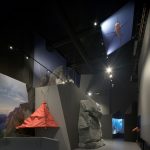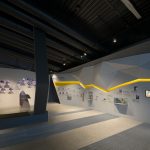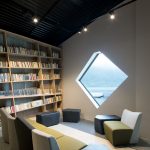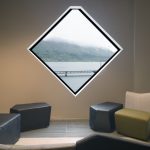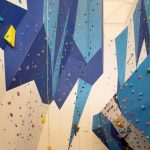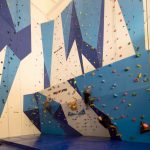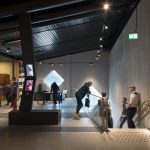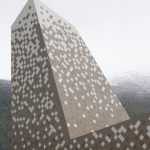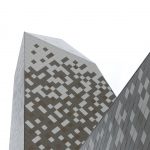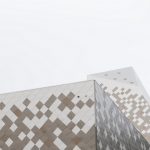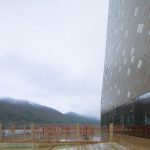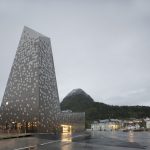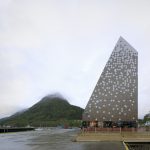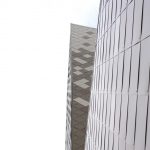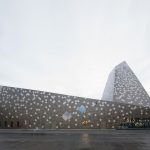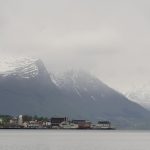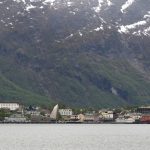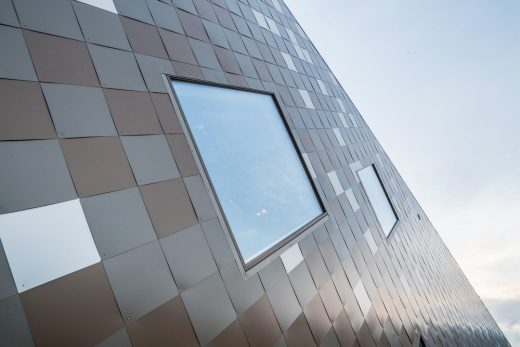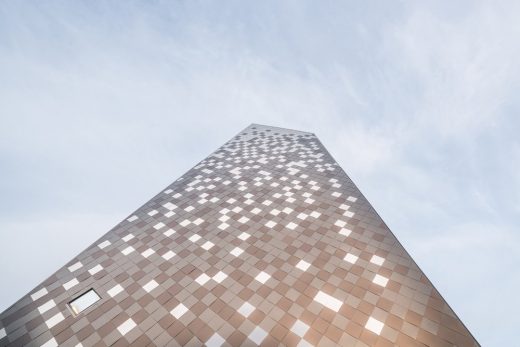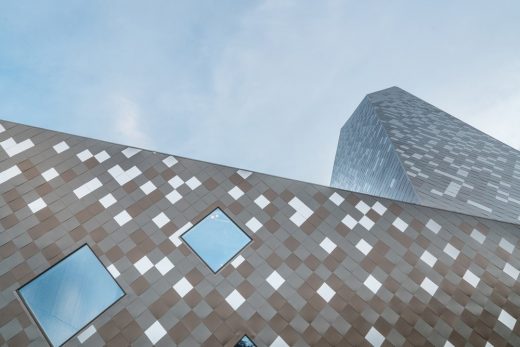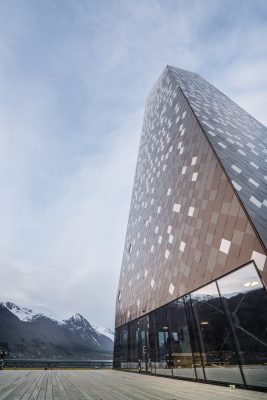Norwegian Mountaineering Center Åndalsnes, Møre og Romsdal Building, Norwegian Architecture Images
Norwegian Mountaineering Center
Architectural Project in Åndalsnes, Møre og Romsdal, Norway – design by Reiulf Ramstad Architects
20 Sep 2016
Norwegian Mountaineering Center Building
Design: Reiulf Ramstad Architects (RRA)
Norwegian Mountaineering Center
Location: Åndalsnes, Møre og Romsdal, Norway
English text (scroll down for Norwegian):
The Norwegian Mountaineering Center is anchored in an innovative interpretation of nature’s fantastic dimensions and the dramatic experience of mountaineering.
The design of the building is based on its function as a mountaineering center and gathering place for both locals and visitors.
This provides the structure with a characteristic volume communicating its contents with exciting and unique geometrical expression.
Its outer skin is clad in a uniform surface, highlighting its originality and situation next to the train tracks of Raumabanen and the station area in the Åndalsnes town center.
Norwegian text:
Norsk Tindesenter er forankret i en innovativ tolkning av naturens fantastiske dimensjoner og fjellsportens dramatikk.
Prosjektet tar utgangspunkt i husets funksjon som klatresenter og møtested for lokale og besøkende.
Dette gir bygningsvolumet en særegen karakter som formidler det spesielle innholdet med et spennende og unikt uttrykk, og senteret får dermed en bygningskropp med ekspressiv geometri.
En utenpåliggende hud gjør at husets gestalt blir enhetlig med stor originalitet og står frem i situasjonen ved Raumabanen og Skysstasjonen i sentrum av Åndalsnes.
Norwegian Mountaineering Center – Building Information
Architect: Reiulf Ramstad Arkitekter AS, Oslo
Date design: 2009
Date completion: 2016
Type: Culture
Location: Åndalsnes, Møre og Romsdal, Norway
Photographs © Søren Harder Nielsen, Reiulf Ramstad Arkitekter
Program: Climbing hall with bouldering room and changing rooms, exhibitions, café, library, and administration facilities
Client: Stiftelsen Tindesenteret
Size / value: 900 m2
Commission type: Invited competition (2009), 1st prize
Status: Completed 2016
floor plans ; building section:
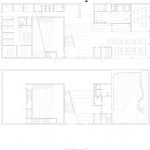
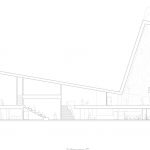
Reiulf Ramstad architect, Norway:

photo © Marte Garmann
Norwegian Mountaineering Center images / information from Reiulf Ramstad Architects
Location: Åndalsnes, Møre og Romsdal, Norway, northern Europe
Norwegian Architecture
Contemporary Norwegian Architecture
Norwegian Building Designs – chronological list
Architecture Tours Oslo by e-architect
Norwegian Architecture – Selection
Cabin Inside-Out, Hvaler
Design: Reiulf Ramstad Architects
Cabin Inside-Out
Knut Hamsun Center
Design: Steven Holl Architects
Knut Hamsun Building
Trollstigen National Tourist Route Project, Geiranger Fjord
Design: Reiulf Ramstad Architects
Trollstigen National Tourist Route Project
Juvet Landscape Hotel, Gudbrandsjuvet
Design: Jensen & Skodvin Arkitektkontor
Juvet Landscape Hotel
University College Østfold, Halden
Design: Reiulf Ramstad Architects
University College Østfold
Norwegian Architect Office : design firm listings on e-architect – architecture practice contact details
Reiulf Ramstad Architects office in Oslo
Comments / photos for the Norwegian Mountaineering Center Building page welcome
Website: Reiulf Ramstad Architects

