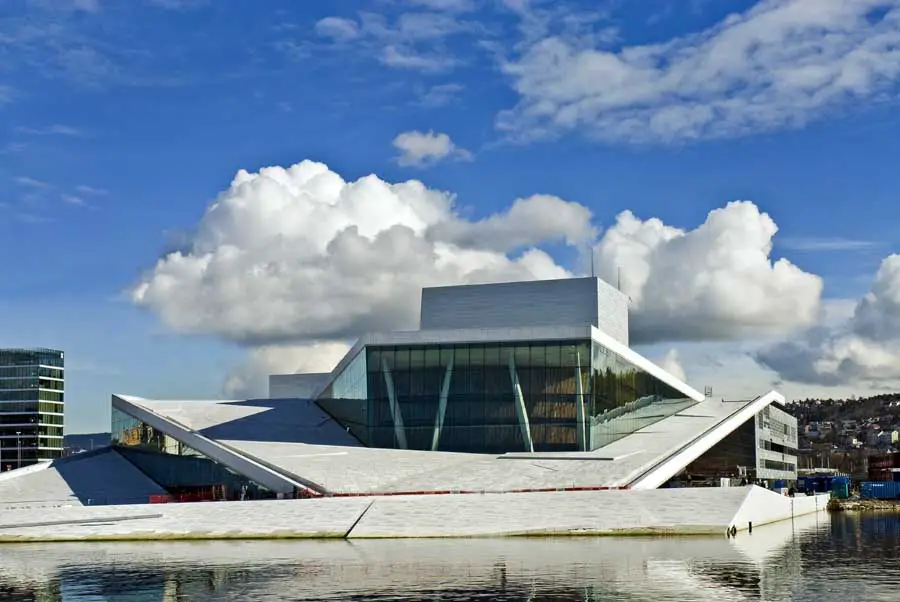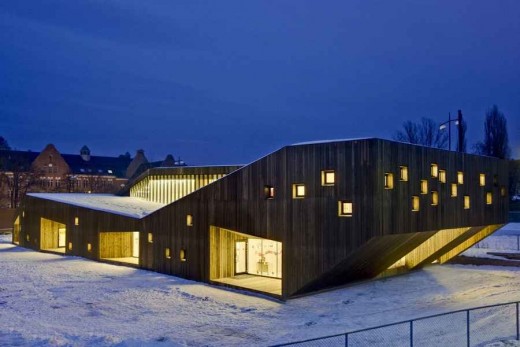Oslo architecture walking tours, Norwegian building guides, Norway city architectural walks, Architects visits
Oslo Architecture Tours
Norwegian Architectural Guides – Exclusive Norway Building Walks tailor made for Groups
post updated 31 March 2024
Contact Isabelle Lomholt for your walking guide in Norway: isabelle(at)e-architect.com
Oslo Architecture Tours: Exclusive Guided Walks
Our Oslo guided tours are all tailored to suit each booking, exclusive to each client.
Please get in touch with Isabelle at e-architect for your architectural trip to the Norwegian capital city and/or Southern Norway.
Operahouse building on the waterfront in the city centre:
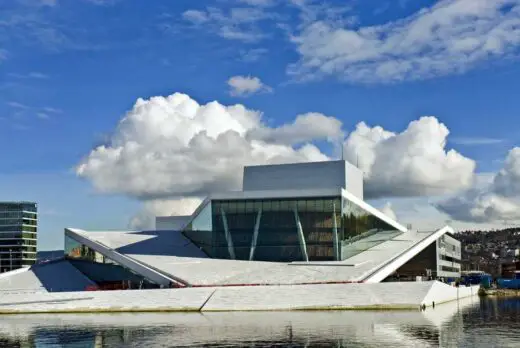
photograph : Statsbygg
Oslo Walking Tours
Oslo Architecture Introduction
Oslo is the capital of Norway and is located in the south of the country. Probably the most celebrated contemporary Norwegian building is the Oslo Operahouse.
Other major architecture in Oslo includes the Norwegian Museum of Architecture, The munch museum and stenersen museum collections and the Bislett Stadium building. These buildings can be visited on our Oslo Architecture Tours.
Major new building near the Norwegian capital city: The Twist at Kistefos, Jevnaker Museum designed by architects BIG-Bjarke Ingels Group:
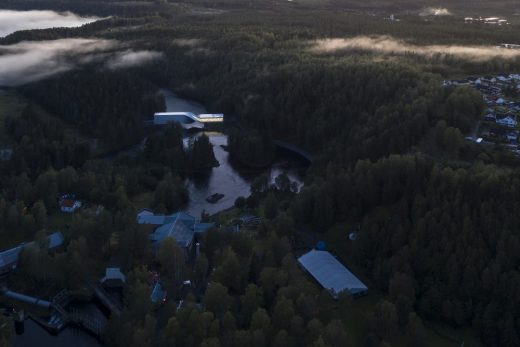
photo : Laurian Ghinitoiu
Famous architects with buildings in the city include Snøhetta, Sverre Fehn, JSA (Jensen & Skodvin Architects), JVA (Jarmund/Vigsnæs AS Arkitekter), Niels Torp Arkitekter. Other key architects with work in the city include a-lab, Narud-Stokke-Wiig, Reiulf Ramstad Architects, Arkitektfirmaet C. F. Møller, NBBJ Architects, div.A arkitekter, Longva Arkitekter, S333 Architecture + Urbanism, 3RW Arkitekter.
Oslo Architecture Walking Tours – Traditional, Contemporary or Both
Oslo Architectural Tours can be an introduction to the city’s main buildings or focused on your group’s interests.
We can provide information on areas and building types ahead of your walking tour. For example a group of architects interested in Oslo office buildings could be provided with information allowing a tour programme to be agreed before their visit to Norway. Visitors can be met from their accommodation or at the starting point of their Norwegian walking tour.
Astrup Fearnley Museet Oslo by Renzo Piano Building Workshop / Narud Stokke Wiig architects:
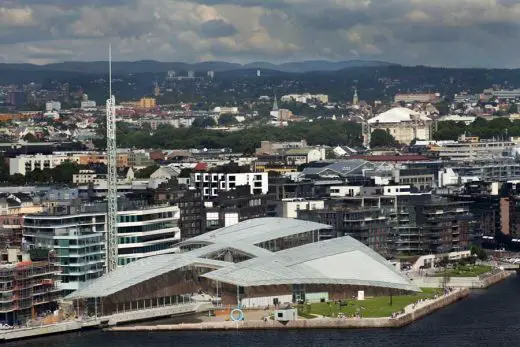
photo © Nic Lehoux
Oslo Walking Tours
Contact Isabelle Lomholt to arrange your Norwegian architectural tour on isabelle(at)e-architect.com / mob. +44 (0)7952 149814
Oslo Operahouse by Snøhetta by Snøhetta architects:
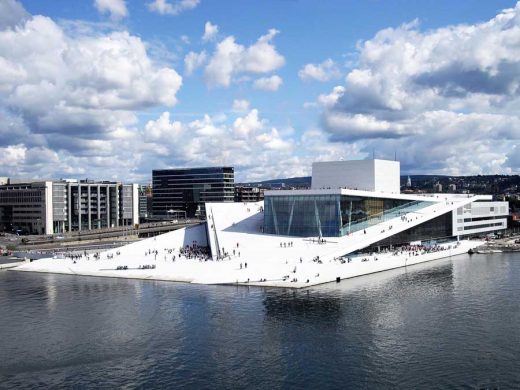
photo : Christopher Hagelund
Architecture Tours
e-architect also organise architecture walking tours in other Scandinavian cities such as Stockholm, Copenhagen, Helsinki and Reykavik, plus Northern European cities Berlin, Edinburgh, Glasgow and London.
Signal Mediahus Oslo by Space Group
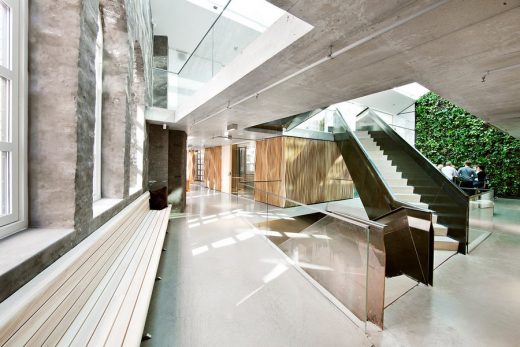
photo : Vegard Kleven
Location: Oslo, Norway, Northern Europe
Oslo Architecture
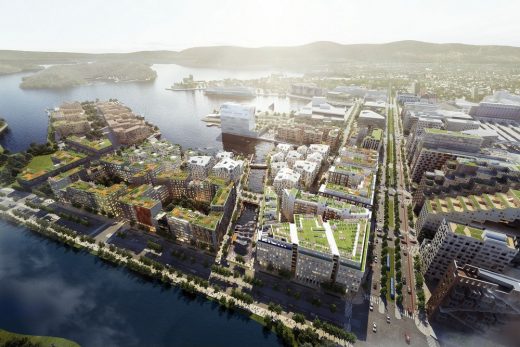
photo from architects
European Building Tours
North European Architecture Tour Selection
Stockholm Architecture Walking Tours
Helsinki Architectural Walking Tours
Recent Oslo Buildings
Ski Tower, Akershus, Southern Norway
Design: Reiulf Ramstad Arkitekter
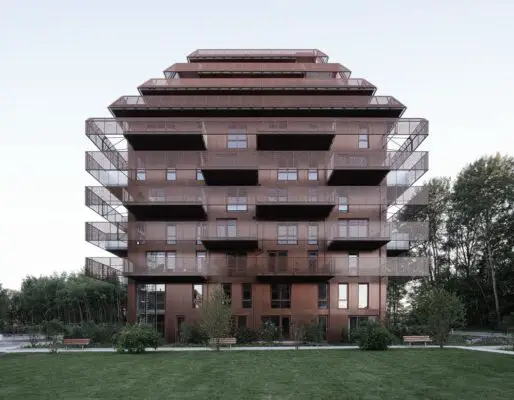
photos : Kyrre Sundal and Reiulf Ramstad Arkitekter
Ski Tower, Akershus Southern Norway Housing
The new high quality housing project, Ski Tower, in Magasinparken offers innovative apartments sheltered in a new green neighborhood in Ski Vest, Norway.
The Plus, Magnor, Eidskog Municipality, Innlandet county, Norway
Architects: Bjarke Ingels Group – BIG
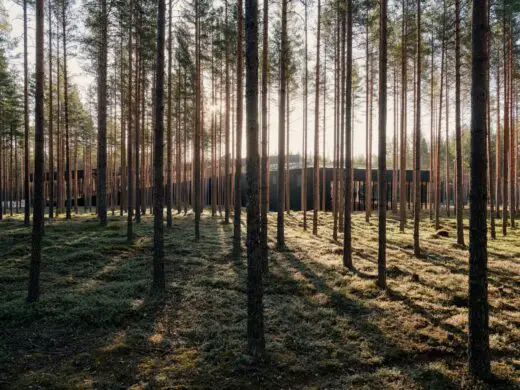
photo : Einar Aslaksen
The Plus Building by BIG in Magnor
Norwegian furniture manufacturer Vestre and BIG celebrate the opening of THE PLUS – a new furniture factory, experience center, and 300-acre public park. The colorful manufacturing village is dedicated to the cleanest, carbon-neutral fabrication of urban furniture, leading the way for manufacturing facilities and high-efficiency production of the future.
Fornebubanen Metro Line Stations
Design: Zaha Hadid Architects / A_Lab
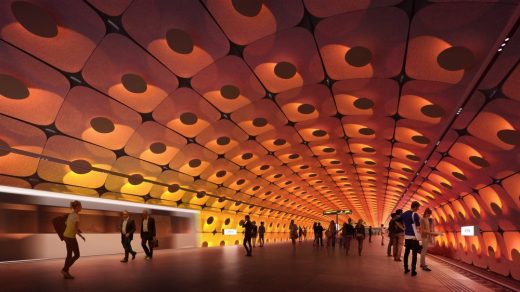
image © VA
Fornebubanen Metro Line Station Buildings
The entrances at either end of the new Fornbuporten station define two distinct civic spaces at street level. To the south, a layered, orthogonal pavilion and public piazza extend the Cartesian geometries of its surrounding urban fabric.
Munch Museum
Design: HerrerosArquitectos
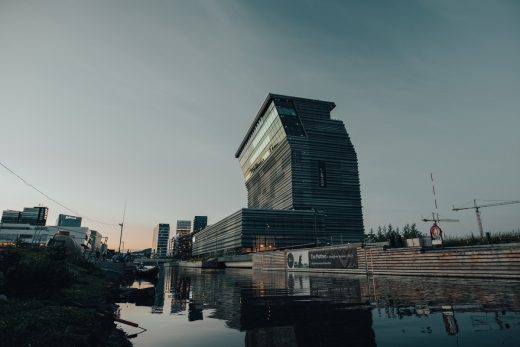
picture courtesy of architects office
Munch Museum Oslo
When the architectural firms Estudio Herreros and LPO designed the new home for Edvard Munch’s art, it was important for the building to depict the peculiar style that was associated with Munch – that has peaked interest from all over the world.
Oslo Science City, central Oslo, southern Norway
Architects: Bjarke Ingels Group – BIG with a-lab
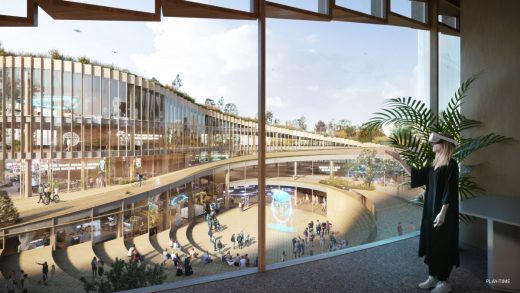
picture courtesy of architects office
Oslo Science City Building by BIG
Anchored in the City of Oslo’s 2019 “Strategy for the Development of the Knowledge Capital”, the new 1.4 million m2 Oslo Science City will create a physical framework for Norway’s innovation environment of estimated 150,000 scientists, students, entrepreneurs, and contribute to the country’s transition to renewable energy.
FRAM Museum
Architects: Reiulf Ramstad Arkitekter (RRA)
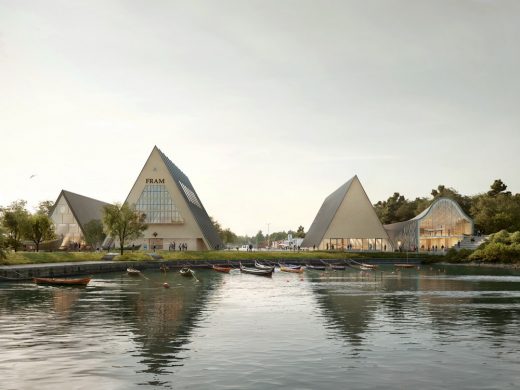
image courtesy of architects practice
FRAM Museum Oslo Building
“Framtid” (Future) will be the next extension to the FRAM Museum, dedicated to polar exploration and environmental education. The result of an invited architectural competition, our proposal will propel the museum towards the future with a simple idea: that architecture exemplifies how we care for our environment.
Oslo Airport City
Design: Haptic Architects and Nordic – Office of Architecture
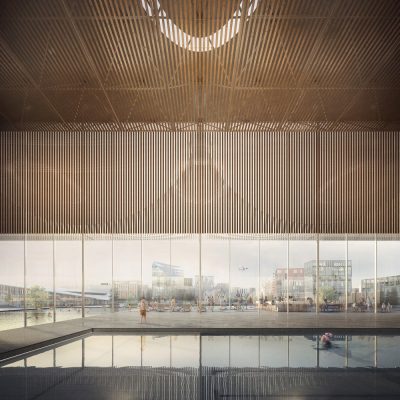
image © Forbes Massie_Haptic_OAC
Oslo Airport City
The 4 million square metres city is set to be powered entirely by renewable energy and be served by electric vehicles.
Fagerborg Kindergarten
Design: Reiulf Ramstad Architects
Fagerborg Kindergarten Oslo
Kindergartens are all too often made up by a basic or random and often very poor architectural design. The Fagerborg Project did not want to be a part of this trend but rather give the kindergarten an important priority in order to develop a building with a stimulating environment for the next generation.
Bislett Stadium Building
Design: Arkitektfirmaet C. F. Møller
Bislett Stadium Oslo
It has been a sports centre since 1907, and the first stadium opened in 1920. In 1995 C. F. Møller Architects won the competition for a new Bislett Stadium.
Mortensrud Church
Design: JSA
Mortensrud Church Oslo
Comments / photos for the Oslo Building Tours – Norwegian Architecture Guides for groups by e-architect page welcome

