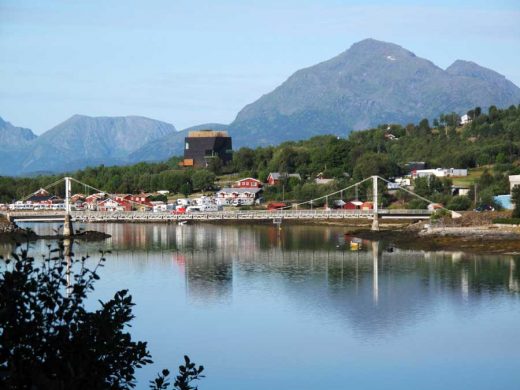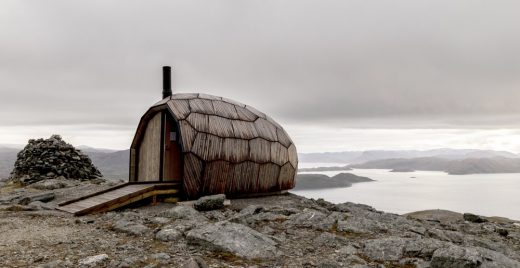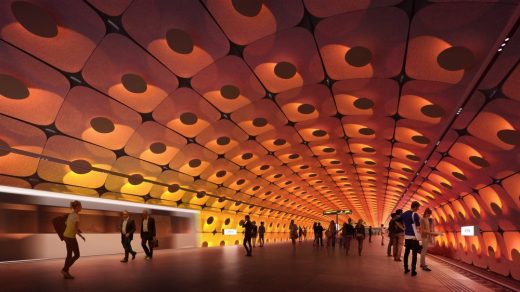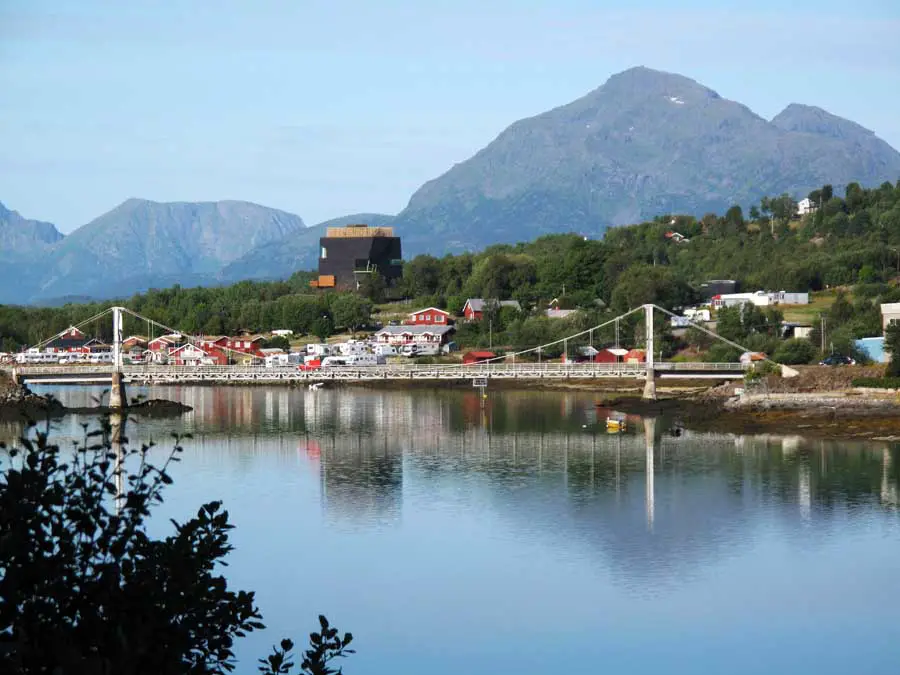Knut Hamsun Centre Norway, Norwegian Architecture, Hamarøy Design Photos, Project News
Knut Hamsun Center Architecture
Arctic Circle Building: Hamarøy Project design by Steven Holl Architects, USA, with LY Arkitekter, Oslo
8 Jun 2011
Location: Hamsunsenteret, Hamarøy, Norway
Design: Steven Holl Architects
Steven Holl Architects’ Knut Hamsun Center Wins 2011 Norwegian Byggeskikk Prize
New York City, June 7th, 2011 – Steven Holl Architects has been awarded the prestigious 2011 Byggeskikkprisen for the Knut Hamsun Center in Hamarøy, Norway.

building photo © Steven Holl Architects
Knut Hamsun Center Award News
The building, a collaboration with Oslo-based LY Arkitekter, was selected from over 90 submitted buildings and 7 nominees. The prize, which is granted by the Norwegian government for outstanding architecture, was presented by Local Government and Regional Development Minister Liv Signe at the Norwegian Design and Architecture Center in Oslo.
Completed building photos by Steven Holl architect:



building photos © Steven Holl Architects
“The Hamsun Center is a piece of original architecture that is deeply moving on many levels and meets all of its functions in exceptionally exciting and unique ways,” said the Jury. “It both provokes and delights through its strong, clear and non-traditional form, and it finds its natural place in the dramatic skyline of the northern landscape.”
23 Jul 2010
Knut Hamsun Center Awards
The awards, administered annually by the Chicago Athenaeum: Museum of Architecture and Design and the European Center for Architecture, Art, Design and Urban Studies honor “new and cutting-edge design” and aim to promote “excellence in architecture and urbanism from a global point-of-view.” Steven Holl Architects also won an award for the Herning Museum of Contemporary Art in Herning, Denmark.
The building recently received a 2010 AIA NY Honor award and the North Norwegian Architecture Award.
North Norwegian Architecture Prize 2010 winner – announced 9 Jul 2010
Previously:
Knut Hamsun Center Hamarøy
Opened August 2009
Knut Hamsun Center in Hamarøy, Norway Designed by Steven Holl Architects
Hamarøy, Norway
Dates built: 1994 – 2009
Knut Hamsun, Norway’s most inventive twentieth-century writer, fabricated new forms of expression in his first novel Hunger. He went on to found a truly modern school of fiction with his works Pan, Mysteries, and Growth of the Soil. This center dedicated to Hamsun is located above the Arctic Circle near the village of Presteid of Hamarøy near the farm where the writer grew up.




photos © Steven Holl Architects
The 2700-square-meter Knut Hamsun Center includes exhibition areas, a library and reading room, a café, and an auditorium equipped with the latest film projection equipment. (Hamsun’s writings have been particularly inspiring to filmmakers, which is evident in the more than 17 films based on his work.) The building is conceived as an archetypal and intensified compression of spirit in space and light, concretizing a Hamsun character in architectonic terms.
The concept for the Knut Hamsun Center museum, “Building as a Body: Battleground of Invisible Forces,” is realized from inside and out. Here the wood exterior is punctuated by hidden impulses piercing through the surface: An “empty violin case” balcony has phenomenal sound properties, while a viewing balcony is like the “girl with sleeves rolled up polishing yellow panes.”




photos © Steven Holl Architects
Many other aspects of the Knut Hamsun Center building use the vernacular style as inspiration for reinterpretation. The stained black wood exterior skin is characteristic of the great wooden stave Norse churches. On the roof garden, long grass refers to traditional Norwegian sod roofs in a modern way.
The rough white-painted concrete interiors are characterized by diagonal rays of light calculated to ricochet through the section on certain days of the year. These strange, surprising, and phenomenal experiences in space, perspective, and light provide an inspiring frame for Knut Hamsun Center exhibitions.




photos © Steven Holl Architects
Knut Hamsun Centre building images / information from Steven Holl Architects 110809


photographs © Ernst Furuhatt – Salten Museum
Knut Hamsun Center Norway : background information on the building
Knut Hamsun Center design – Steven Holl Architects
Location: Hamsunsenteret, 8294 Hamarøy, Norway, northern Europe
Phone: +47 75 50 34 50
Norwegian Architecture
Contemporary Norwegian Architecture
Norwegian Architectural Designs – chronological list
Oslo Architecture Tours by e-architect
Another project by Steven Holl that uses indirect coloured light:
Chapel of St Ignatius, Seattle, Washington, USA
Norwegian Architecture – Selection
Petter Dass Museum, Alstaharg, northern Norway
Design: Snøhetta
Petter Dass Museum
Building by Steven Holl Architects
Daytrip Cabin, Hammerfest, Finnmark, North Norway
Architects: SPINN Arkitekter (Norway) and Format Engineers (UK)

image : SPINN Architects
New Hammerfest Building
Fornebubanen Metro Line Stations
Design: Zaha Hadid Architects and A_Lab

image © VA
Fornebubanen Metro Line Station Buildings
Mortensrud Church, Oslo
Design: JSA
Mortensrud Church
Comments / photos for the Knut Hamsun Centre building design by Steven Holl Architects, NY, USA, with LY Arkitekter, Oslo, Norway, page welcome




