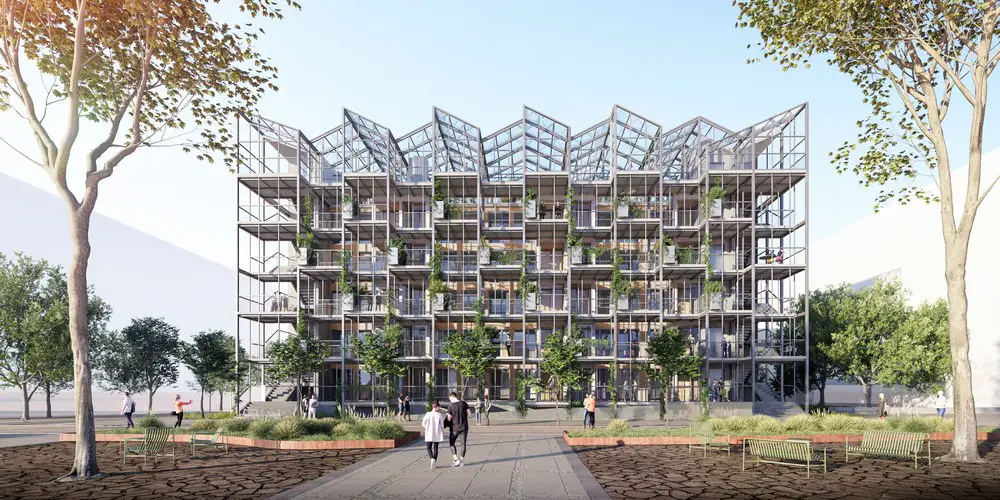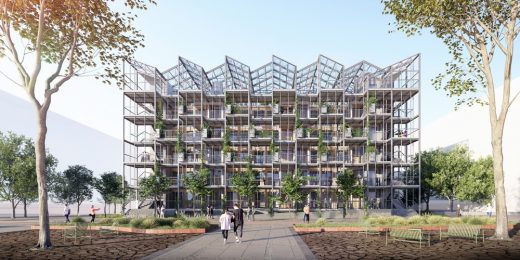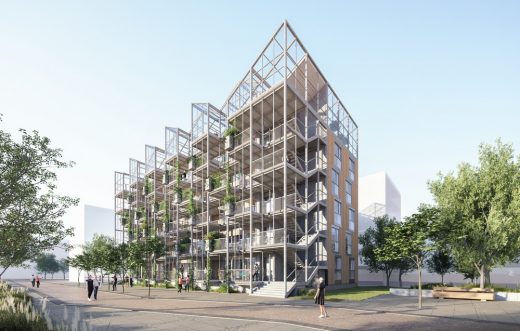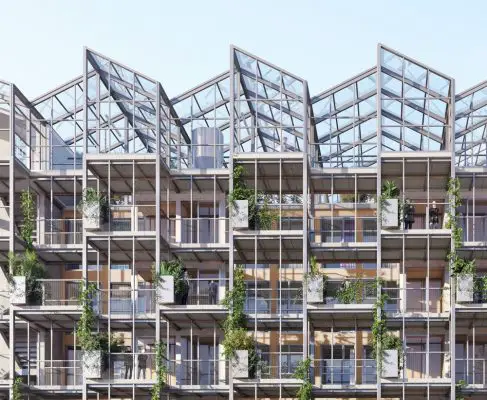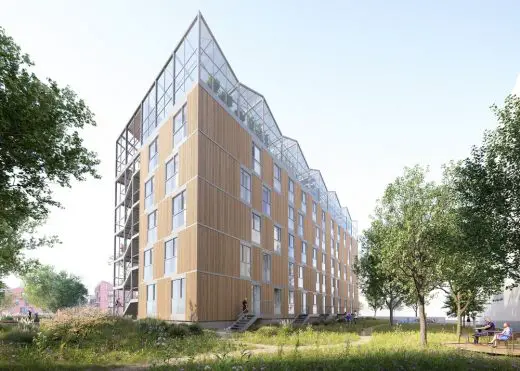Residential Greenhouse Bremen Housing, North German Apartments, Architecture Development images
Residential Greenhouse in Bremen
25 May 2021
Residential Greenhouse Bremen
Design: Delugan Meissl Associated Architects
Location: Quartier Neu-Stephani, Überseeinsel, Bremen, northern Germany
The former Kellogg’s site on the Überseeinsel in Bremen is currently being transformed into a completely new urban district. New quarters based on a combination of working, living, learning, leisure and green space are being created on the banks of the Weser.
The Neu-Stephani quarter is not only notable for its waterfront location, but will also be home to a range of residential typologies and companies with educational facilities as well as various open spaces. It is also the site of a very special housing project with a sophisticated energy concept: a residential greenhouse.
The building is divided into three principal components: a timber residential block, the superimposed greenhouse and the connecting access pergola.
The Residential Greenhouse building is executed as a fully prefabricated, modular timber structure that is merely assembled on site. The residential units include standard modules of around 42 m² (2 rooms) and 54 m² (3 rooms), studio apartments measuring 30 m² and optimized family apartments with 85 m² (3 rooms plus office area).
Depending upon how the modules are combined, the building can contain between 30 and 54 residential units.
Above this, one finds a greenhouse, which is not only available to the residents for private urban farming but will also be used commercially by startups.
One special feature of the interaction between the residential building and the greenhouse is the energy concept. The residential units are efficiently heated via their own core, which meets the varying temperature requirements of the living, sanitary and sleeping areas. The heat extracted from the apartments is then redirected to the greenhouse, where it is used to support the all-year-round growing of plants.
Circulation within the building takes place in the generous pergola. Communally used balconies and open spaces are connected to this pergola and positioned in front of the apartments as an open greenhouse. This creates areas for exchange as well as a form of spatial and social network for all the building’s residents. This represents added value for these residents themselves, the immediate surroundings and the wider environment
Residential Greenhouse in Bremen, Germany – Building Information
Design: Delugan Meissl Associated Architects
Category: Residential Greenhouse
Address: Quartier Neu-Stephani, Überseeins el, 28217 Bremen, Germany
Start of planning: 2020
Gross surface area: 5.065 m²
Gross surface area
above ground: 4.452 m²
Height: 27,5 m
Number of levels: Souterrain + 7
Project manager: Eva Schrade
Project team: Magdalena Czech, Birgit Miksch, Klaudia Prikrill
Visualization: Toni Nachev
Residential Greenhouse Bremen images / information received 250521
Location: Quartier Neu-Stephani, Bremen, Germany, western Europe
Architecture in Germany
German Architecture
German Architecture Designs – chronological list
410 Offshore Borkum, Borkum, Reede, Germany
Design: Delugan Meissl Associated Architects
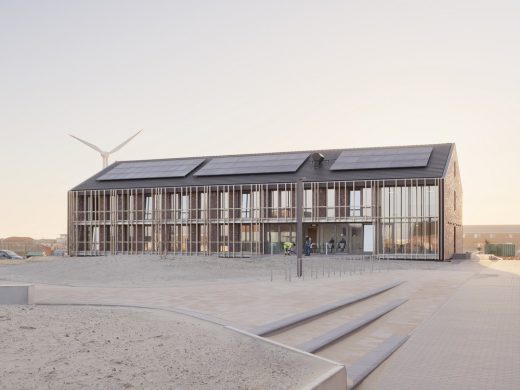
photograph : Piet Niemann, Hamburg
410 Offshore Borkum, Reede
FC Campus, Karlsruhe, Baden-Württemberg, south west Germany
Design: 3deluxe
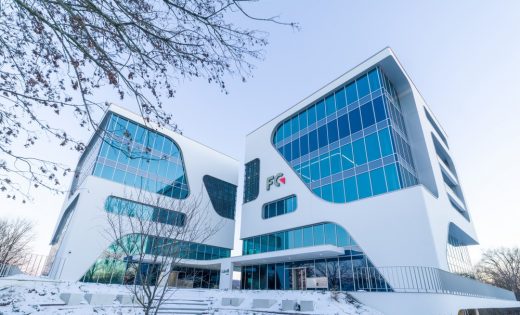
photograph : Sascha Jahnke
FC Campus Karlsruhe
Feuerstein Arena, Schierke, Harz district, Saxony-Anhalt
Architects: GRAFT
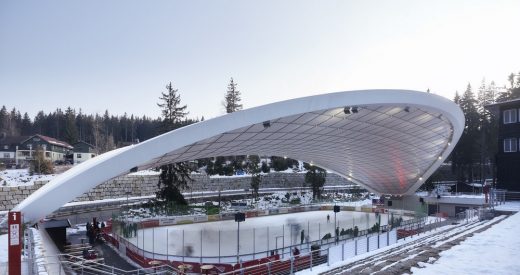
photo : Michael Moser
Feuerstein Arena Schierke
Carmen Würth Forum, Künzelsau, Baden-Württemberg, south central Germany
Architect: David Chipperfield Architects Berlin
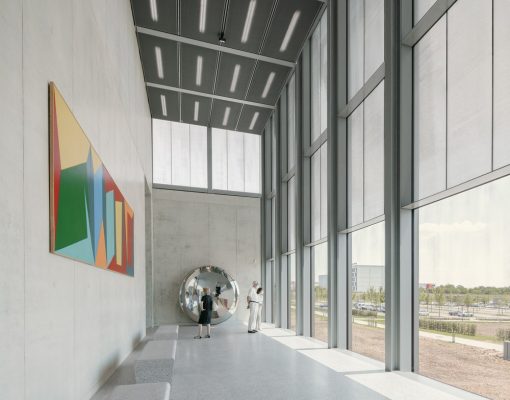
photography © Simon Menges
Carmen Würth Forum in Künzelsau
Laagberg Memorial and Learning Site, Wolfsburg, central Germany
Design: Hoskins Architects
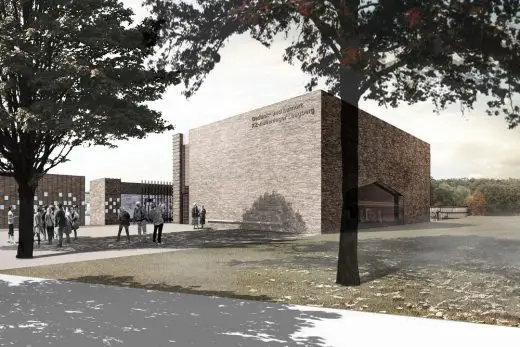
picture courtesy of architects
Laagberg Memorial and Learning Site, Wolfsburg
German Architecture – Major Cities
Delugan Meissl Associated Architects
Comments / photos for the Residential Greenhouse Bremen design by Delugan Meissl Associated Architects page welcome

