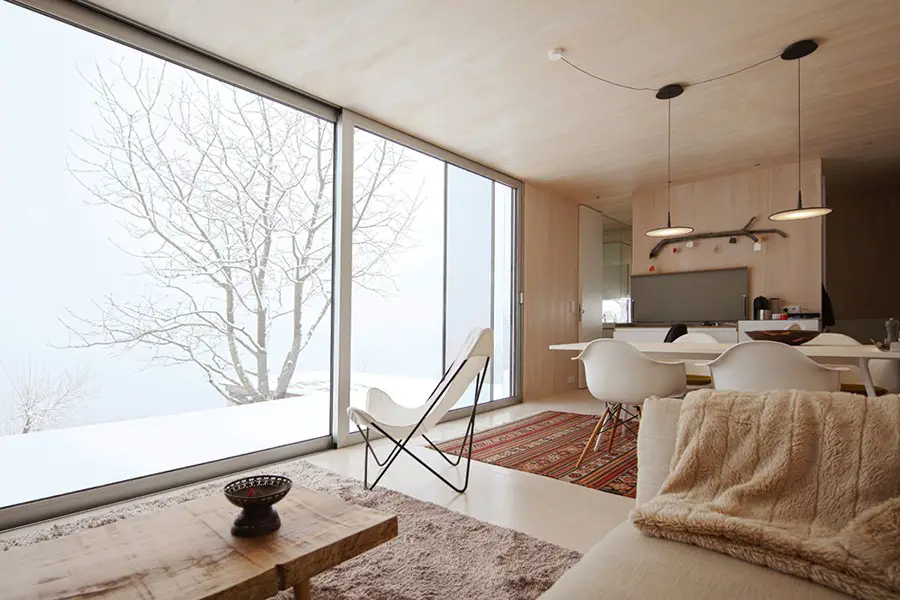Delugan Meissl Vienna, Austria Architects Office, Building, DMAA News, Architecture Design Projects
Delugan Meissl Architecture
DMAA: Contemporary Austrian Architect Practice: Design Studio Information + News
14 October 2021
Delugan Meissl Architects News
Delugan Meissl – Latest Buildings
14 October 2021
Sparkasse Bremen headquarters, Bremen, northern Germany
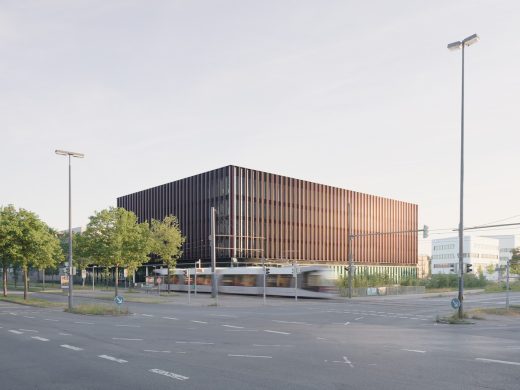
photo : Piet Niemann, Hamburg
Sparkasse Bremen headquarters building
The new headquarter for the Sparkasse Bremen integrates discreet and easily into the situation of the crossing Universitätsallee and the motorway approach. As a solitary building it continues the open urban structure of the University environment.
17 Jun 2021
NEUmarkt Bielefeld, Bielefeld, Ostwestfalen-Lippe Region, north-east of North Rhine-Westphalia, northwestern Germany
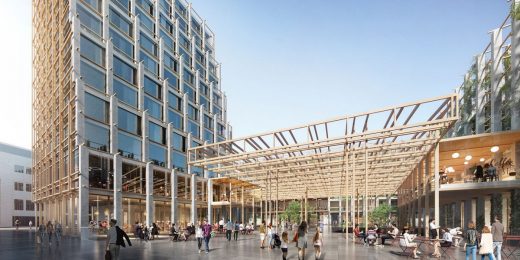
Visualization: Toni Nachev
NEUmarkt Bielefeld
Department stores, once the „cathedrals of retail“, have become problematic urban zones due to the rapidly increasing volume of online retail. As an alternative to the monoliths that were mostly built in the 60s to 80s of the last century, new concepts with small-scale structures are needed.
4 June 2021
Quartier Am Rotweg, Stuttgart, south west Germany
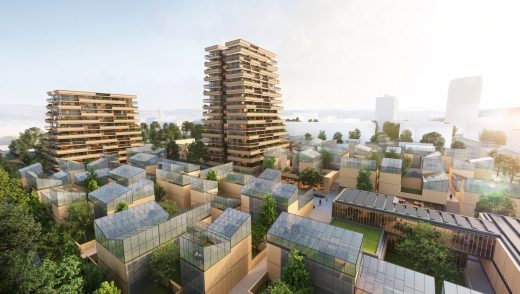
visualization : Toni Nachev
Quartier Am Rotweg Stuttgart
The design seeks to create a transition between the area of small-scale detached houses to the north and the large-scale, high-rise development to the south, while combining these two typologies with the help of an esplanade that crosses the district from east to west.
28 May 2021
BEL & MAIN, Vienna, Austria
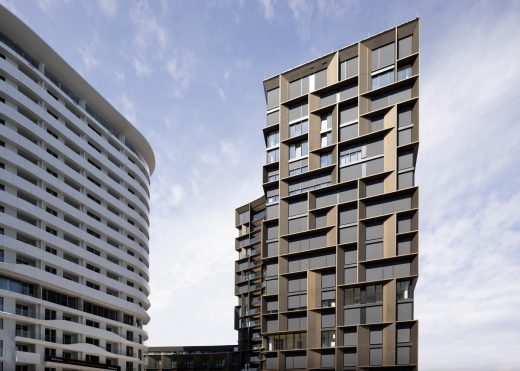
photo : Paul Kranzler
BEL & MAIN Vienna
An ensemble of three high-rise buildings has been completed on the basis of a competition for the development of a new district next to Vienna’s Central Station that was won by Delugan Meissl Associated Architects in 2015. The buildings are connected by a base that defines the edges of the plot and lends the external appearance of the quarter a decidedly urban tone.
25 May 2021
Residential Greenhouse, Überseeinsel, Bremen, Germany
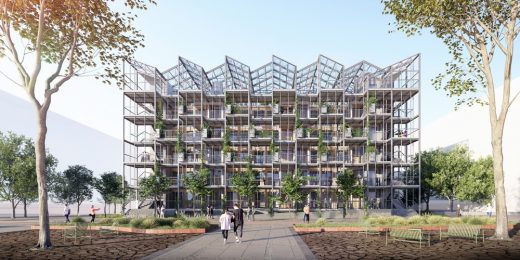
visualization : Toni Nachev
Residential Greenhouse Bremen
The former Kellogg’s site on the Überseeinsel in Bremen is currently being transformed into a completely new urban district. New quarters based on a combination of working, living, learning, leisure and green space are being created on the banks of the Weser.
7 May 2021
410 Offshore Borkum, Borkum, Reede, Germany
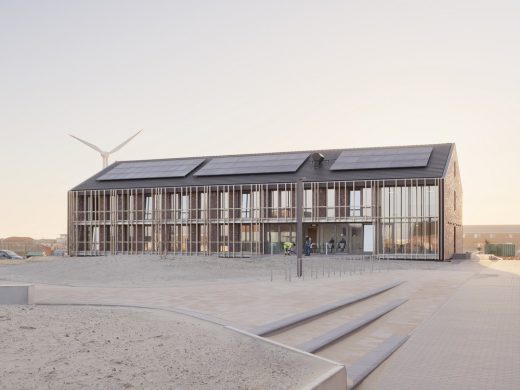
photograph : Piet Niemann, Hamburg
410 Offshore Borkum, Reede
As part of the 410 Offshore Borkum urban development of Borkum-Reede a series of compact and architecturally sophisticated residential units are being created in the northern part of the harbour for workers in the offshore sector.
31 Jul 2017
Casa Invisibile, Austria
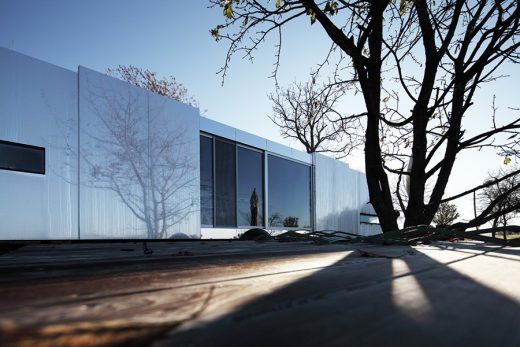
photography © www.christianbrandstaetter.com
Casa Invisibile
A flexible housing unit, which consists of a prefabricated wood structure designed for turnkey implementation at any designated site. Maximum flexibility and spatial quality are the key elements in its concept of development. The open layout is structured by a chimney and a wet cell creating three spatial units that provide for individual use and design.
13 Mar 2012
EYE Dutch Film Museum, Amsterdam, The Netherlands

photo © Rene den Engelsman
EYE Dutch Film Museum
The renowned Austrian architects firm’s design “was governed by two motives: plural perspective and physiological effect. Along these lines, the entire building is a reference to the cinema-going experience as a game of light, space and movement. The white roof covering the building refers to cinematography and the façade reflects light in constantly changing conditions….EYE is the first major arts institution to make the leap over the IJ, and it’s here that the Institute will grow into an inspiring cultural meeting place.”
Delugan Meissl Architects – Major Building
Porsche Museum, Stuttgart, Germany

photo © Hertha Hurnaus
Porsche Museum
“This is the most spectacular construction project in our Company’s history,” said Anton Hunger, head of Press and Public Relations at Porsche, and also responsible for the museum project.
Delugan Meissl Associated Architects : Practice Information
Recent architecture updates for DMAA:
V&A at Dundee
Architect studio shortlisted for V&A at Dundee, Scotland
This project was won by Japanese architect Kengo Kuma in early 2011
Key Projects by DMAA
Featured Buildings by Delugan Meissl, alphabetical:
The Beam apartments, Donau-City, Vienna, Austria
Date built: 1998
Erl Winter Festival Hall, Tyrol, Austria
2007-

image © DMAA
Erl Winter Festival Hall in Tyrol
Filmmuseum – proposal, Amsterdam, Netherlands
Dates built: 2007-09
FH Campus Wien, Austria
–

photo © Hertha Hurnaus
Haus Ray 1 – Delugan Meissl’s own house, Vienna, Austria
Date built: 1998
Mischek Tower, Donau-City, Vienna, Austria
–
Porsche Museum, Stuttgart, Germany
Dates built: 2007-09

image © DMA Architects
Porsche Museum Stuttgart building
More Delugan Meissl Architecture online soon
Projects by Delugan Meissl Architects
Implementations
Beam, residential development Donaucity, Vienna [1998]
Residential development Oberlaa, Vienna [1998]
House J, Absam, Tyrol [2000]
Mischek-Tower, Donaucity, Vienna [2000]
Office and residential building Wimbergergasse, Projekt 7.14, Vienna [2001]
Residential building Paltramplatz, Vienna [2002]
Global Headquarters Sandoz, Novartis Company, Vienna [2003]
House Ray1, Vienna [2003]
Kallco City Lofts Wienerberg, Vienna [2004]
Apartment Unit 8-II “Deep Surface”, Phoenix City, Beijing [2004]
Residential high-rise Wienerberg, Vienna [2005]
House RT, Austria [2005]
House Mödling, Vienna [2006]
Residential building Steigenteschgasse, Vienna [2006]
Interior design, fashion shop “Urban Speed”, Vienna [2006]
Apartment Oberlech, Vorarlberg [2006]
Current Projects
Porsche Museum, Stuttgart [completion: 2008]
Filmmuseum Amsterdam [completion: 2009]
FH Campus, Vienna [completion: 2008]
e-Businesspark Simmering „Simply 11“, Vienna [completion: 2008]
Residential building Seitenberggasse, Vienna [completion: 2008]
Residential building Simmering, Vienna [completion: 2008]
Roof extensions Fleischmarkt, Vienna [completion: 2007]
Haus H-L, Wien [planning stage]
Casa Invisibilis, Vorarlberg [planning stage]
Residential building „Brauerei Liesing“, Vienna [planning stage]
Apartment P12, Vienna [planning stage]
Roof extension Wien-01, Vienna [planning stage]
Roof extension Fill11, Vienna [planning stage]
Information from Delugan Meissl Associated Architects 121007
Location: Vienna, Austria, central Europe
Delugan Meissl Architects Practice Information
DMAA is run by Elke Delugan-Meissl and Roman Delugan
Architecture studio based in Vienna, Austria, founded in 1993 as Delugan_Meissl ZT Gmbh then becoming Delugan Meissl Associated Architects in 2004.
Address: Mittersteig 13, 1040 Wien, Austria
Phone: +43 1 58536900
Delugan Meissl Book
DMAA monograph:
daab // ISBN-10 3-937718-87-7
Two large-scale housing projects in Vienna were the first buildings designed and realized by the architects: the Beam, built in 1998 and the Mischek Tower, which had been completed two years later. During the last 21 years of existence, the studio Delugan Meissl Associated Architects realized numerous further projects, among them the Global Headquarter Sandoz of the Novartis Company (2003), Ray1, the often published house on a rooftop near Vienna’s city center, the City Lofts and the High Rise in the Wienerberg district.
Besides multiple successes in international competitions, DMAA’ contribution to the 2006 Architecture Biennale in Venice, as well as to the first Architecture Biennal in China – with an apartment realized in Phoenix City of Bejing – attracted high attention.
Further achievements on national as well as international level include many social housing projects or cultural buildings such as the Porsche Museum in Stuttgart (completion in 2008), the EYE Film Institute Netherlands (opening end of 2011) or the Festival Hall in Erl, which was completed at the end of 2012.
Exhibition:
The exhibition “state of flux” showed built and unbuilt projects and illustrated at the same time the manifold roles taken on by the younger generation of architects.
Curators:
Liquid Frontiers
touring exhibition
2006
Dornbirn / Glasgow
London / Manchester
Hamburg / Amsterdam
Berlin
2002
Meran / o arte
source: architects website
Website: https://www.dmaa.at/
Austrian Building Designs
Austrian Architecture Designs – architectural selection below:
Austrian Architecture Design – chronological list
Vienna Architecture Walking Tours by e-architect
Living by the harbour, Sintstrasse, Linz, Upper Austria
Design: xarchitekten
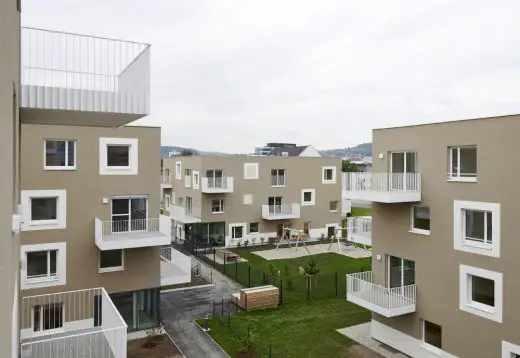
photo : Lisi Grebe
Living by the harbour
ASI Reisen Offices, Natters, Innsbruck
Architects: Snøhetta
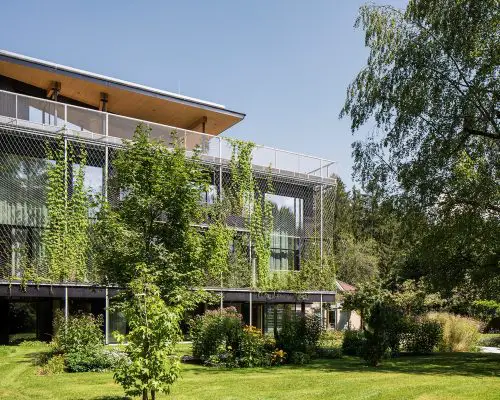
photo : LITE Studio
ASI Reisen Offices
Buildings / photos for the Delugan Meissl Architects – DMAA Austria page welcome

