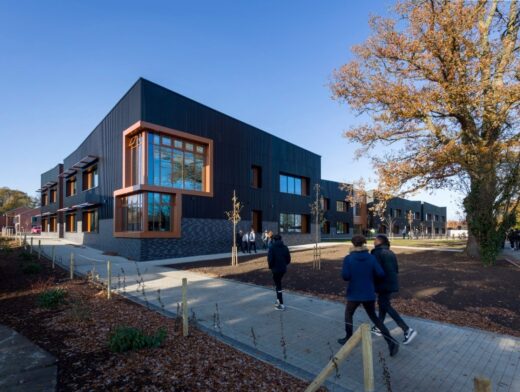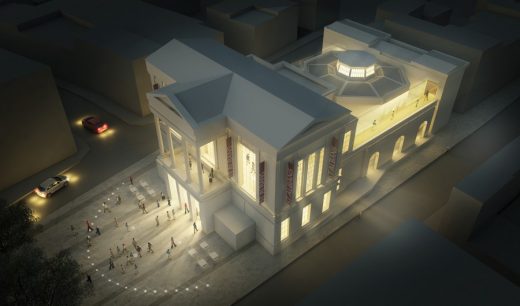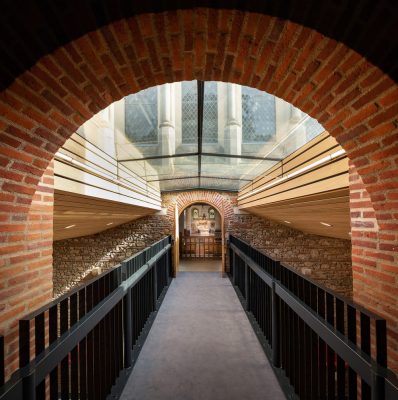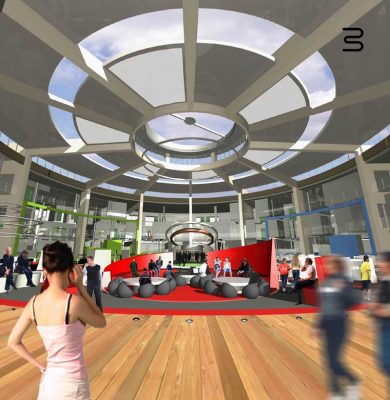Oaklands College Building Image, Architect, New English School, Proposal, Design
Oaklands College : St Albans Architecture
St Albans Building, Hertfordshire design by Bond Bryan Architects, England, UK
6 Aug 2008
Oaklands College St Albans
Location: Hatfield Road, Oaklands, St Albans, Hertfordshire, England
News from Bond Bryan Architects
Oaklands College Gains Planning Permission for £100 Million New Centralised Building in St Albans
– Ground Source Heat Pumps + Other Sustainability Features
– Equine Centre and Animal Care Unit Feature in Design
– 19th Century Garden To Be Upgraded
Oaklands College has received planning permission from St Albans District Council for a new-build college designed by Bond Bryan Architects. The college is amalgamating its current separate sites in Borehamwood, St Albans City Campus and Welwyn Garden City into a central campus at St Albans Smallford.
Bond Bryan has designed a central hub of 30,000 sq metres, which will have a total build budget of approximately £100 million.
Matt Hutton, Project Architect says: “The college’s existing buildings cannot be adapted to provide an appropriate 21st Century learning environment, so the new college will become a central campus for all students. The central hub will feature a large social space and a learning zone, whilst the three distinct wings coming off the hub will focus on different areas of the curriculum.
“Each wing will also feature its own learning cluster, housing resources for each of the subjects in an area through which students pass to reach their learning zones.”
The central hub will be a three-storey construction whilst the wings are each two storeys.
“This will be on the edge of the green belt, so to achieve planning permission we have had to ensure the design sits low, in line with existing buildings nearby,” says Project Architect, Tim Justice.
“This is one of the first equine centres Bond Bryan has designed for a college, and it will use this facility to attract Olympic teams to base themselves in St Albans for the 2012 Olympics.
“The new college will also have a small and large animal care unit, in an existing building which we are refurbishing, along with a 19th Century walled garden for the horticulture department.”
The new college will feature leading-edge sustainability facilities such as a ground source heat pump which will heat the majority of the building, solar collectors to heat the sports hall hot water supply, both green and brown roofs and light shelves to reflect natural light into the building, reducing the need for artificial light.
Principal Mark Dawe says: “The new college will inspire and motivate students, optimise the use of resources, and improve access for all.”
The project starts on-site in January 2009 and will be finished for students to arrive in early 2011.
The Contractor is Verry Construction and the Project Managers are GVA Grimley.
Oaklands College New School Proposal : information received 060808 from Bond Bryan Architects
Oaklands College design : Bond Bryan Architects
Address: Oaklands College, Hatfield Road, Oaklands, St Albans, AL4 0JA, United Kingdom
Phone: +44 1727 737000
St Albans Buildings
30 November 2021
Masterplan For Oaklands College
Design: DLA Architecture

image courtesy of architects
Oaklands College St Albans masterplan
St Albans City Museum and Art Gallery
Design: John McAslan + Partners Architects

image courtesy of architects
St Albans City Museum and Art Gallery Building
St Albans Cathedral Welcome Centre Building
Design: Simpson and Brown Architects

photo © Giles Rocholl Photography
St Albans Cathedral Welcome Centre Building
English Buildings
English Architecture Design – chronological list
Pavilion for a Roman mosaic, St Albans: first building by muf
Bricket Road Project – proposal, St Albans : Hawkins/Brown Architects
University of Sheffield Research building also by Bond Bryan Architects
Hertfordshire Buildings
Hertfordshire Buildings – Selection
Student Forum
RMJM
University of Hertfordshire Forum
Cranfield University Student Accommodation
Stanton Williams Architects
Cranfield University buildings
St Alban’s Academy, Birmingham by dRMM
Comments / photos for the St Albans Architecture page welcome



