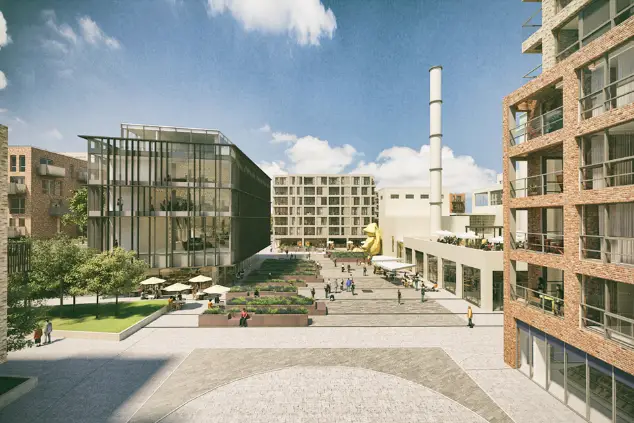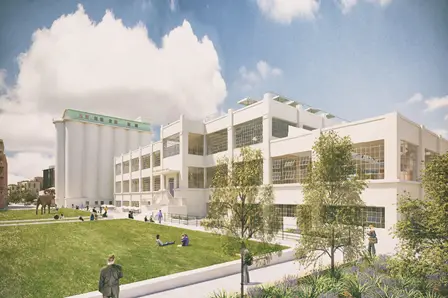Hertfordshire architecture, Herts buildings news 2024, English architects projects, UK property designs, Houses images
Hertfordshire Buildings: Architecture
English Architectural Developments in Herts, southeast England, UK Buildings
post updated 24 February 2024
Hertfordshire Architecture News – latest additions to this page, arranged chronologically:
Hertfordshire Building Designs
24 February 2024
An Uneven Split, St Albans, Hertfordshire, southern England, UK
Design: Scenario Architecture
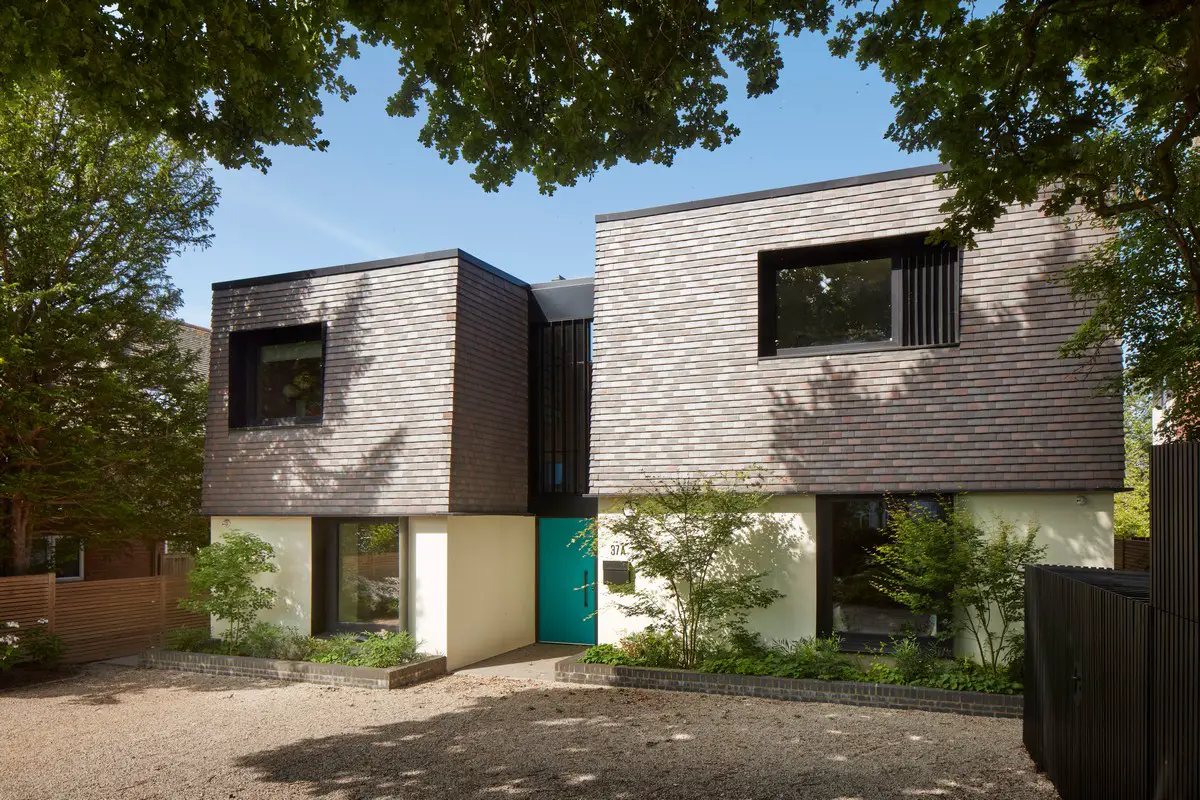
photo : Matt Clayton Photography
An Uneven Split St Albans house
London-based architectural practice Scenario Architecture has completed a new build project in St. Albans. An Uneven Split, is a bespoke contemporary house, precisely tailored to the needs of a young family of five.
29 November 2023
Yeatman Court Apartments, former Yeatman’s Sweet Factory, North Watford
Design: HKR Architects
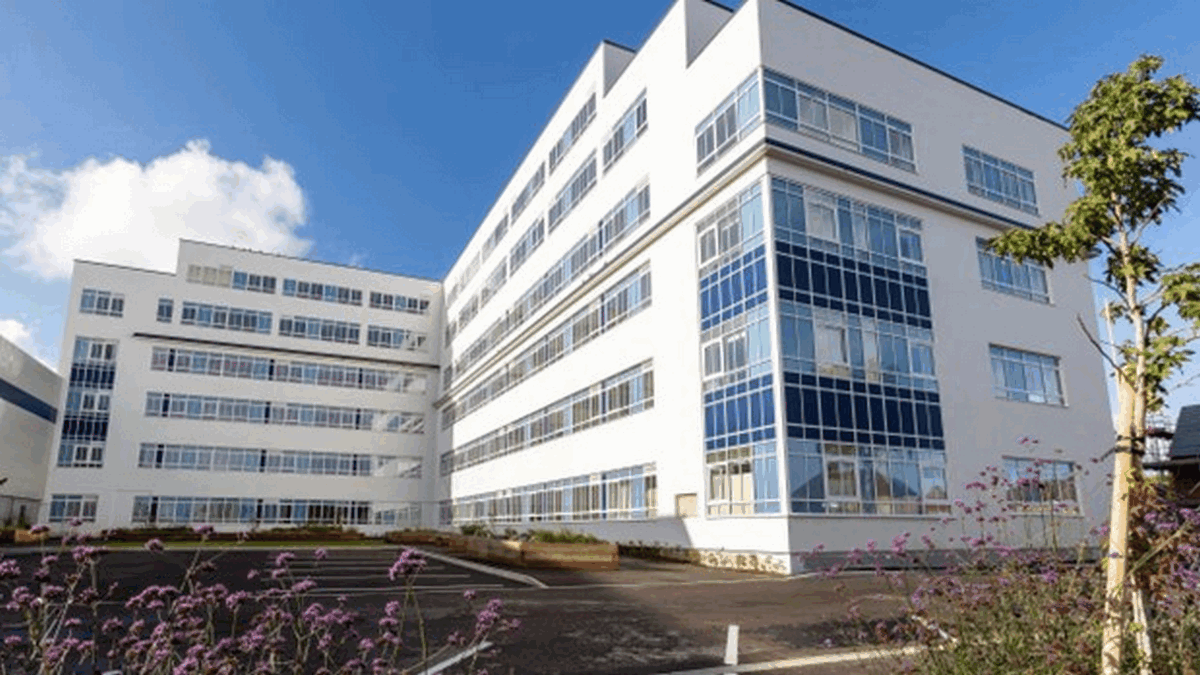
image courtesy of architects practice
Yeatman Court Apartments, Watford
HKR Architects delivers office to resi conversion of former Mothercare HQ to provide Yeatman Court Apartments affordable homes/ The historic Art Deco former headquarters of Mothercare has been successfully converted into much needed affordable new homes for the local community.
Hertfordshire Home Extension
Hertfordshire House Extension
Skanska UK Head Office Building News
Skanska UK Head Office
11 Oct 2022
Sheep Field Barn Gallery, Dane Tree House, Perry Green, Much Hadham
Design: DSDHA
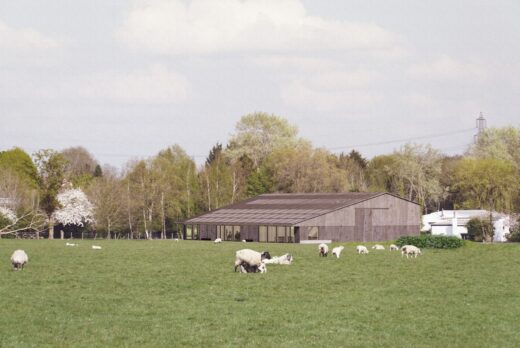
images courtesy of architects practice
Sheep Field Barn Gallery Henry Moore Studios & Gardens
Henry Moore Foundation is delighted to announce that leading architecture and urban design practice DSDHA has been appointed to conduct the architectural redevelopment of a dedicated learning and exhibition space at Henry Moore Studios & Gardens, the former Hertfordshire home of sculptor Henry Moore. DSDHA will transform the existing Sheep Field Barn Gallery into an exciting space for learning and engagement activities as well as modernising the existing display spaces.
30 May 2022
Criss Cross House
Design: Ashton Porter Architects
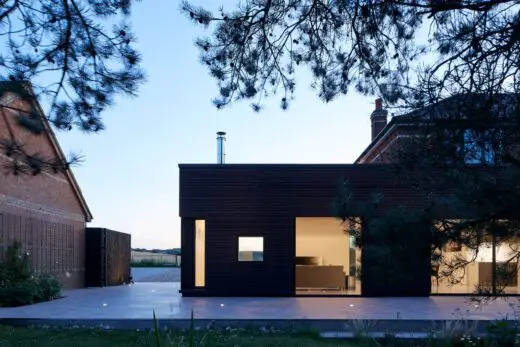
photo : Andy Stagg
Criss Cross House
Criss Cross House is a simple side extension to a semi-detached house, set in rolling farmland in Hertfordshire’s green belt. The new addition provides two square volumes in plan: a living room, set off from an opening in the flank wall of the original house by a glazed dégagement, and a simple single-storey garage block.
30 May 2022
Central Surgery, Sawbridgeworth
Design: Hawkins\Brownt
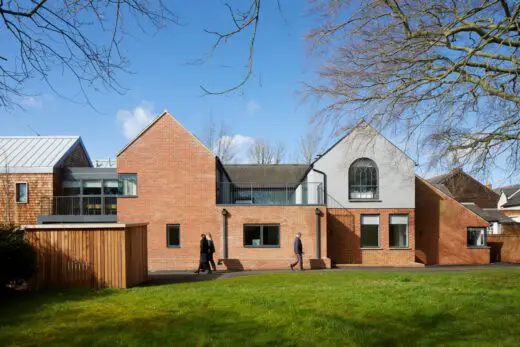
photo : Jack Hobhouse
Central Surgery Sawbridgeworth
One of 17 projects which received a 2022 RIBA East Award.
This is a very impressive project that demonstrates the benefit of a long-term and committed relationship between architect and client. The town’s central surgery has been upgraded to reflect the exponential change that has affected GP practice over the last decade.
14 Feb 2022
Sheep Field Barn Gallery Competition, Henry Moore Studios & Gardens, Dane Tree House, Perry Green, Much Hadham
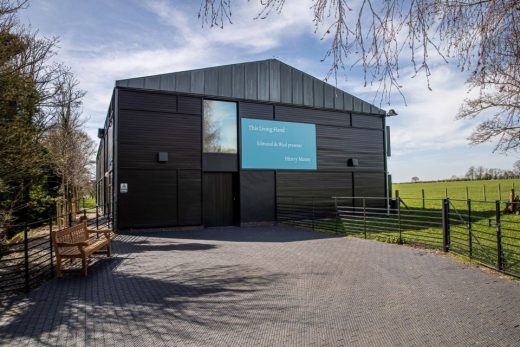
photo : Martin Bond
Sheep Field Barn Gallery Competition Hertfordshire
The Henry Moore Foundation invites architects to submit expressions of interest for the redevelopment of the Sheep Field Barn Gallery at the Henry Moore Studios & Gardens, Hertfordshire to introduce learning and engagement facilities to the gallery and improve the existing display spaces.
More Hertfordshire Buildings on e-architect soon
Hertfordshire Buildings 2021
30 Nov 2021
Masterplan For Oaklands College
Design: DLA Architecture
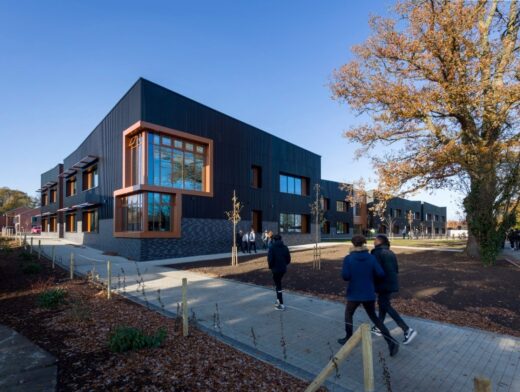
photo courtesy of architects
Oaklands College St Albans masterplan
22 Sep 2021
Troy Wharf, Rickmansworth
Design: Mark Fairhurst Architects
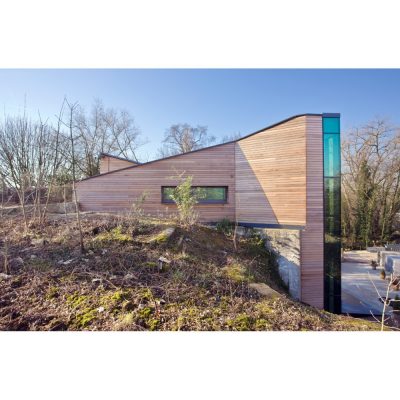
image courtesy of architects office
Troy Wharf office building
The purpose built high quality Troy Wharf office building for the Marble and Granite Centre is located on an industrial site set within the green belt near Rickmansworth. The four-storey building is partially submerged into the landscape on three sides within a disused concrete retaining wall.
6 Apr 2021
Hertford Theatre Development
Architects: Bennetts Associates
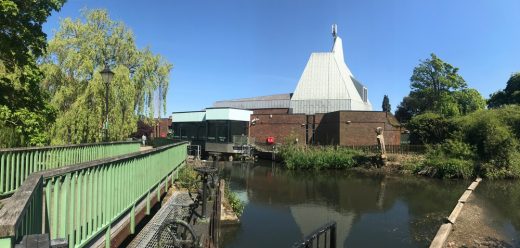
image courtesy of architects office
Hertford Theatre
Hertford Theatre will be redeveloped with an investment of £19.9m, which will enable first release cinema to be screened across three bespoke cinema screens, a brand new studio auditorium for smaller live acts and performances, a plaza-style foyer with riverside café-bar and an increased main auditorium space for larger productions.
More contemporary Hertfordshire Buildings online here soon
Hertfordshire Buildings 2006 – 2020
18 Nov 2020
Bishop’s Stortford House
Design: Nicola Chambers Architect
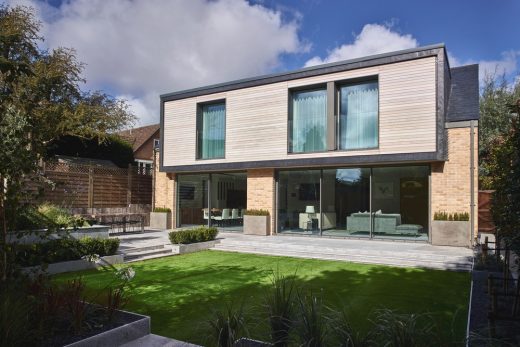
photograph : Owen Davies
Bishop’s Stortford House
The plot for Bishop’s Stortford House was a tight town centre site that originally formed part of the neighbour’s back garden. The site, which slopes in two directions, was accessed through a narrow private access drive which already served three houses.
17 Jan 2020
Hempstead House, Potten End
Design: Unit One Architects
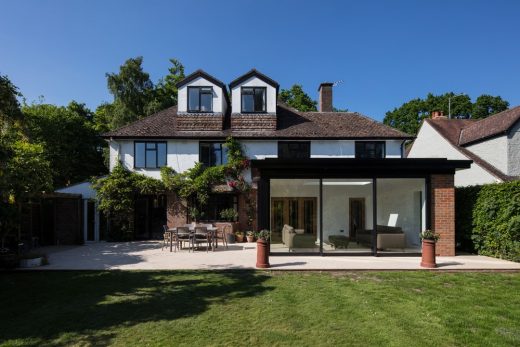
photograph © Sophie Mutevelian Photography
Hempstead House in Potten End
Hempstead House has been given a two storey side and single-storey rear extension. The proposals aimed to be sympathetic to the character and appearance of the small Hertfordshire village and fully compliant in terms of local character, design, scale, landscaping and visual impact.
Lime Trees House, Berkhamstead
Lime Trees House in Berkhamstead
6 Aug 2019
New Flats in Waltham Cross, Waltham Cross, Hertfordshire, England, UK
Design: TODD Architects
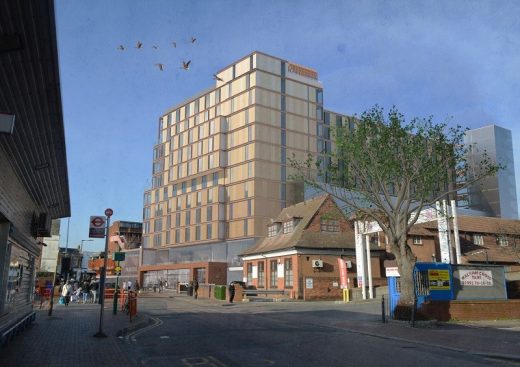
image courtesy of TODD Architects
New Flats in Waltham Cross
Totaling approximately 8,800 sqm, the mix of one and two bed units, alongside a number of three bed family homes, will sit above The Pavilions Shopping Centre in the heart of the town.
19 March 2019
Stevenage Bus Interchange Building
Design: Stephen George + Partners (SGP), Architects
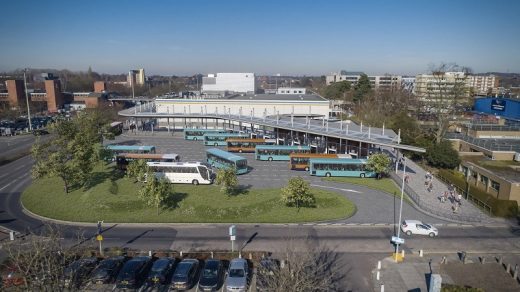
picture : Stephen George + Partners
Stevenage Bus Interchange Building
WYG and leading architectural practice SGP confirm their appointment by Stevenage Borough Council to design the new Bus Interchange for Stevenage Town Centre.
2 Feb 2019
The Former Shredded Wheat Factory Scheme Secures Planning Consent
29th January 2019 – ZM Land & Capital and Metropolitan Thames Valley have secured planning approval for their 1,000,000 sq.ft mixed use scheme including 1,440 flats and 150,000 sq.ft of commercial space, known as the Wheat Quarter, in Welwyn Garden City, Hertfordshire.
View of Goodman Square, Wheat Quarter, Welwyn Garden City:
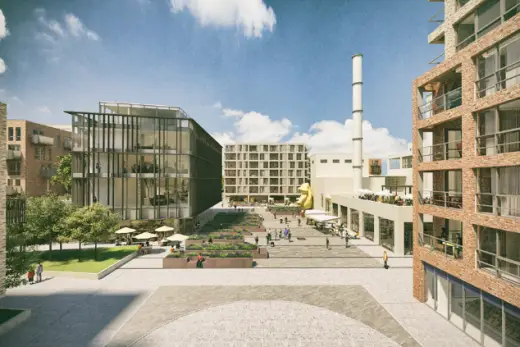
image courtesy of architects
The 24 acre site which abuts Welwyn Garden City’s town centre and railway station, with travel times to London Kings Cross of around 22 minutes, will see the restoration of the iconic Art Deco buildings, originally constructed in the 1920s to house Nabisco’s Shredded Wheat factory. The 63,000 sq.ft Production Hall is being fully renovated to provide high quality, characterful offices, and the adjoining listed buildings are to be reused to create an innovative new art hub and museum space designed by Tate Modern architect Jamie Fobert.
The scheme incorporates a new Civic Building with a Wellness Centre and Performing Arts facility designed by architects Louis de Soissons, the practice that originally designed much of Welwyn Garden City, including the Shredded Wheat factory. Together with high quality public realm, piazzas and squares framed by cafes, restaurants and wine bars, there will be an array of leisure facilities and public art.
Jeremy Fooks of ZM Land & Capital said: “The Wheat Quarter’s mix of uses and cultural place-making will offer businesses and residents a unique ‘live, work and play’ environment, consistent with Ebenezer Howard’s ethos on successful communities.”
Demolition and site remediation was undertaken earlier this year and development of the first phase to include the Production Hall, public realm and Civic Building is due to commence in the second quarter of 2019. The first phase is scheduled for practical completion in 2021.
LSH and Savills are the appointed agents on The Production Hall.
Hertfordshire Buildings – 2018 Archive
26 May 2018
RIBA East Awards Winners 2018
The Deerings, Harpenden, by Gresford Architects & Nicholas Tye Architects
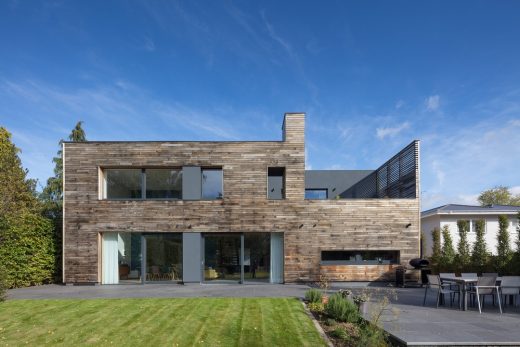
photo © Quintin Lake
Bushey Cemetery, Herts, by Waugh Thistleton Architects
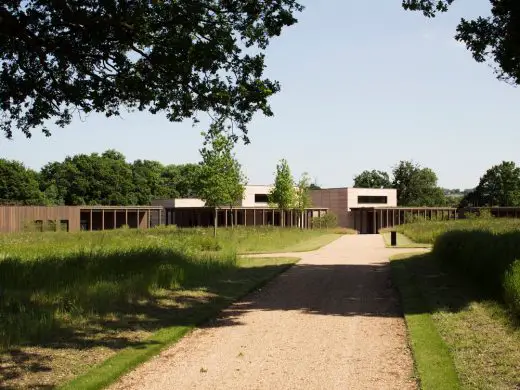
photo © Lewis Kahn
Hertfordshire Architecture – 2017 Archive
7 Oct 2017
Clock House Gardens Housing in Welwyn
Design: Stockwool, Architects
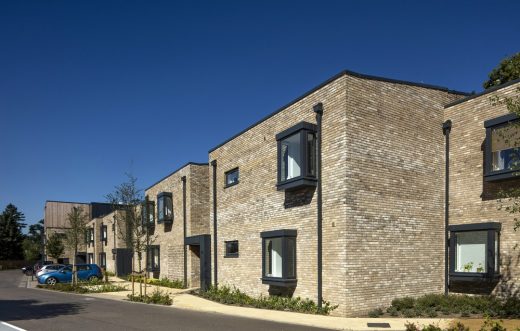
photo : Morley von Sternberg
New Housing in Welwyn
Clock House Gardens transforms a derelict hotel site into an intimate community of 50 new homes within five two and three storey buildings that combine brickwork with timber cladding and together create a central shared courtyard.
1 Aug 2017
TJX HQ, BRE site, Watford
Design: Sheppard Robson
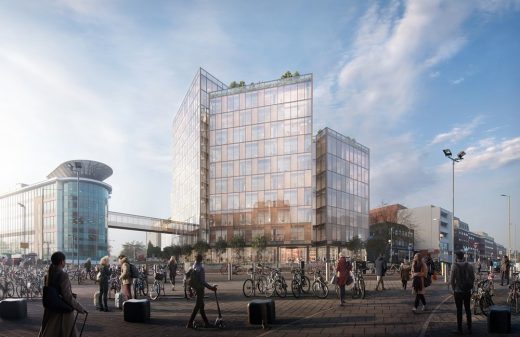
picture from architects
TJX HQ Watford Building
Architects have been granted planning permission for a new gateway office building opposite Watford Junction station as well as series of refurbishments to create over 25,000 sqm of office space.
Hertfordshire Architecture Archive
Hertfordshire Architecture up to and including 2016
11 Oct 2016
New Science Building at the University of Hertfordshire
Design: Sheppard Robson, Architects
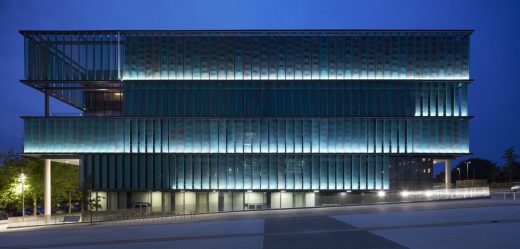
picture from architecture office
New Science Building, University of Hertfordshire
12 Jan 2016
St Albans Museum and Gallery Building
Design: John McAslan + Partners, Architects
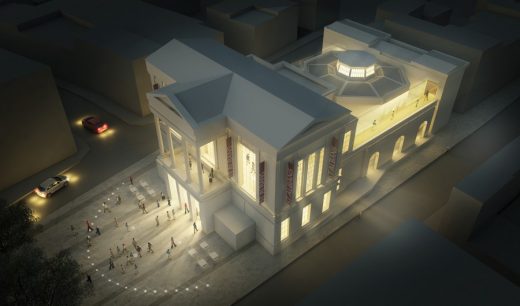
picture from architects
St Albans Museum and Gallery Building
Refurbishment and adaptive reuse of this nationally important historic building. Work includes restoration of the Town Hall’s impressive first-floor Assembly Room as a gallery to showcase the rich history of St Albans City.
19 May 2014
Welwyn Garden City Housing
18 Jun 2013
House in Hunsdon
Design: Knox Bhavan Architects

photo © Dennis Gilbert
House in Hunsdon
Crowbrook is a new 200sqm 4-bedroom house for Mark and Bee de Rivaz in Hunsdon near Harlow. Mark has rheumatoid arthritis and limited mobility so it is important that the house is as open and accessible as possible. Hunsdon is a Category 1 Village and a conservation area. The new house replaces an existing bungalow of poor construction with a wasteful and torturous layout.
29 Jun 2012
Royal Veterinary College Student Village, Hatfield
Design: HawkinsBrown
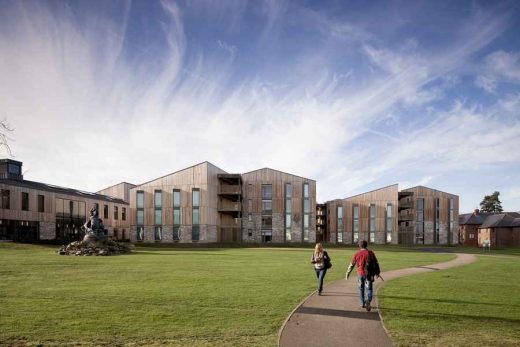
photo : Tim Crocker
Royal Veterinary College Student Village
Architecturally the buildings embody the concept of sharing in a variety of ways. They thus celebrate not only economy but the spirit of education, which best derives from spontaneous meetings, interaction, and gathering.
28 May 2012
Dovecote Barn, Great Amwell
Design: Nicolas Tye Architects
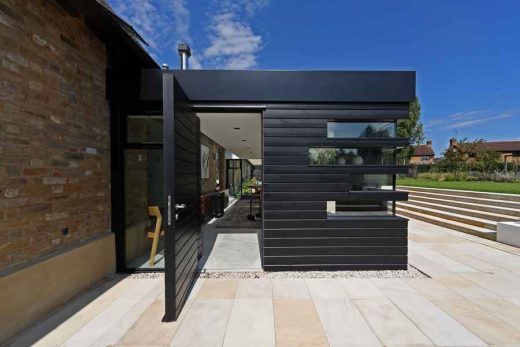
photograph : Nerida Howard
Hertfordshire Barn Extension
Dovecote Barn is a contemporary rear extension project to a recently converted barn in Great Amwell, Hertfordshire. Our clients proposed to build a rear extension to the barn in order to create more practical living space for the family, by creating some depth to the long and narrow footprint of the existing barn.
25 Jan 2012
Stevenage Town Centre
Design: BDP Architects
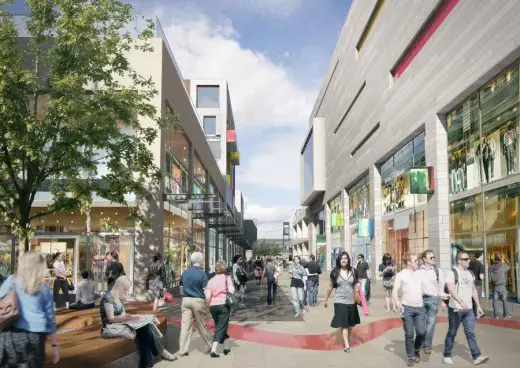
picture from architects
Stevenage Town Centre
This £250m scheme aims to re-establish Stevenage Town Centre as a major retail, business and leisure destination. Proposals include new shops and restaurants, offices, a public transport interchange, a magistrates’ court, a hotel, and up to 120 new homes.
Hertfordshire Building News
Bronze House, Sawbridgeworth
Burrell Architects

picture : Kilian O’Sullivan
Bronze House
Biomass Power Station
Hinton Cook Architects

picture from architect
Biomass Power Station
Student Forum
RMJM

photo : Chris Gascoigne
University of Hertfordshire Forum
Eco Headquarters
Sustainable Building Hertfordshire : Architype
Stem Cell Bank and Influenza Resource Centre
Hertfordshire Research Laboratory Buildings
Letchworth Housing Competition
Winner : Stride Treglown
Affordable housing for Letchworth
£25,000 prize
66 entries
2nd prize: Project 35 Architects
Commendation: Bell Philips
Commendation: Draisci-Caputo Architects
Hertfordshire Buildings
Designs, alphabetical:
Beanhill housing, Milton Keynes
–
Norman Foster
Berkhamsted School – Design Centre
2007
Short & Associates
BRE Building 16, nr Watford
–
Feilden Clegg Design Architects
Designed for the BRE as an Energy Efficient Office
Bricket Road Project – proposal, St Albans
2007-
Hawkins/Brown
Cranfield University Student Accommodation
2008
Stanton Williams Architects

picture from architect
Cranfield University buildings
De Haviland Auditorium, Hatfield
2004
RMJM

photo : Hufton & Crow
Design for Manufacture Competition houses, Oxley Grange, Milton Keynes
2007
Richard Rogers Partnership
Drop House
2001
Hudson Featherstone
Elstree Golf & Country Club Clubhouse
2010-
Bell Phillips + Kimble architects

picture from architect
Elstree Golf & Country Club
Fanham’s Hall
–
NRAP

picture : Dennis Gilbert/View
Fanham’s Hall
Haileybury – New Girls’ Boarding Houses
2003
Studio E Architects
House
2003
Fraser Brown MacKenna Architects

photo : Hélène Binet
Hertfordshire House
Housing, Harlow (Hertfordshire / Essex border)
2007
Richard Murphy Architects

picture from architect
Harlow Housing
Ice Cube – Watford Grammar School for Boys : Music centre
2008-
Tim Ronalds Architects
Knebworth House, Knebworth
–
elements by Edwin Lutyens
restored 2006 by Donald Insall Associates Ltd
The Lawns, Harlow
1950/51
Frederick Gibberd (architect of Liverpool Catholic Cathedral)
Longman Headquarters, Harlow
–
Design: Conran Roche
65 Marshal’s Drive – courtyard house, St Albans
2007
Simon Conder Associates
Newhall Housing, Harlow – see ‘Housing’ above (Hertfordshire / Essex border)
2007
ECD Architects; ORMS Architecture; Richard Murphy Architects; Roger Evans & Associates
Oaklands College
2008
Bond Bryan Architects

picture from architect
Hertfordshire School
Pavilion for a Roman mosaic, St Albans
–
muf architects
Performing arts centre, Hemel Hempstead
2007-
Allies & Morrison
£25m
Povl Ahm house – private, Harpenden
1960-62
Jorn Utzon with Povl Ahm
Grade II listed
Priestcliffe – house, Newlands
1909
MH Baillie Scott
Purcell School Extension, Bushey
2007
Edward Cullinan Architects
Roche Headquarters, Welwyn Garden City
–
BDP
BCO Awards : 2006 President’s Award
Sheep Field Barn Gallery, Perry Green
1999
HawkinsBrown
For Henry Moore Foundation
Sugden House, Watford
1955
Alison & Peter Smithson
Watford FC Stadium, Watford
2007-
Benson + Forsyth
Yavneh College, Borehamwood
2008
Hawkins Brown
Location: Hertfordshire, Southeast England, UK
Architecture in England
Contemporary Architecture in England
House at Hatfield
1935
FRS Yorke Architect
Developments in Counties adjacent to Hertfordshire
Buildings / photos for the Hertfordshire Architecture page welcome

