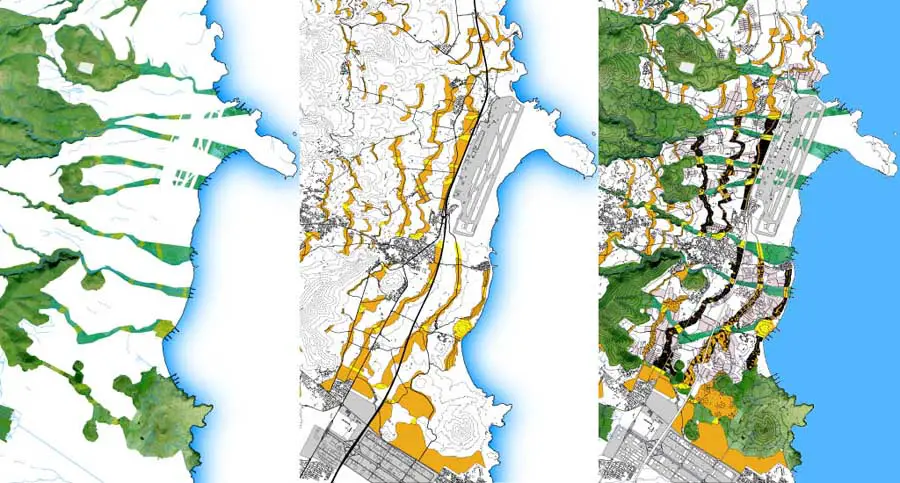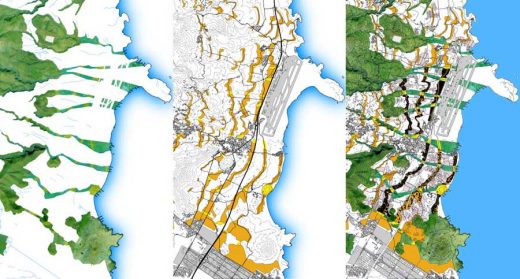Gran Canaria building, Collegio de Arquitectos de Canarias, Canary Islands design images
Gran Canaria Competition : Canary Islands Architecture
COAC Development, Canary Islands, Spain design by Monolab
14 Apr 2009
FLOWPOLIS © 2006
2nd prize International design competition
Client: COAC – Collegio de Arquitectos de Canarias
Design: Monolab
Gran Canaria Architecture
WEBBING – SOFT URBANISM
…a weaving of natural and urban flows..
super context
By developing the project area between businesspark, harbour and airport it is impossible to deny the morphology and landscape qualities of Gran Canaria. Our objective is to enhance these original qualities and to distil clearly defined territories for urban programming and landscape. Our proposal delivers a rich network by the interlace or ‘webbing’ of three super contextual territories:
1. Natural flow by ‘landscaped riverbeds’ directed east-west.
2. Urban flow by ‘plateaux’ along the north-south altitudes.
3. Current agricultural ‘pockets’ embedded in-between the two flows.
riverbeds
The riverbeds are perfect natural carriers to connect the coastal area with the interior of Gran Canaria. While most of the year the rivers remain dry, when flowing they follow their current natural paths, of which some need restoration. We clearly define and protect the riverbeds by excavating 4-5 meter of soil with a waterflow in the center. We re-use the excavated landmass to build up the plateaux.
plateaux
Each plateau can have its specific, dedicated urban typology. We applied some typologies in order to research the impact on a smaller, architectural scale.
network
It is obvious that a contextual network is made by riverbeds and plateaux together. Within this network the local authorities can decide upon their preference for certain urban typologies.
infra
The road system is densified in a natural way by upgrading the existing roads and by an extra major parallel road on the east side of the motorway. An efficient ‘infra grid’ starts to develop, serving the network.
crossings
The plateaux are crossed by the riverbeds. At these crossings the riverbeds are transformed into public parks. The crossings are bridged by roads with ‘transparent’ steel grills, uplit at night.
piers
We avoid high volumes, considering that Gran Canaria is too vulnerable for a typology of towers and slabs. Instead we put towers horizontally, floating flat in the water, like programmed piers connected to the coast. We designed groups of piers where the riverbeds meet the ocean.
© MONOLAB ARCHITECTS
Location: Gran Canaria, Canary Islands, Spain
Architecture in Spain
Spanish Architecture Designs – chronological list
Architecture Walking Tours by e-architect
Canary Island Buildings – Selection
Palacio de Congresos Lanzarote
Henning Larsen Architects
Canary Islands Clinic
gpy arquitectos
Canary Islands Church Building
Estudio FAM Architects
Studio-House Acorán
gpy arquitectos
Spanish Architecture – Selection
Comments / photos for the Gran Canaria Building Spain Architecture page welcome













