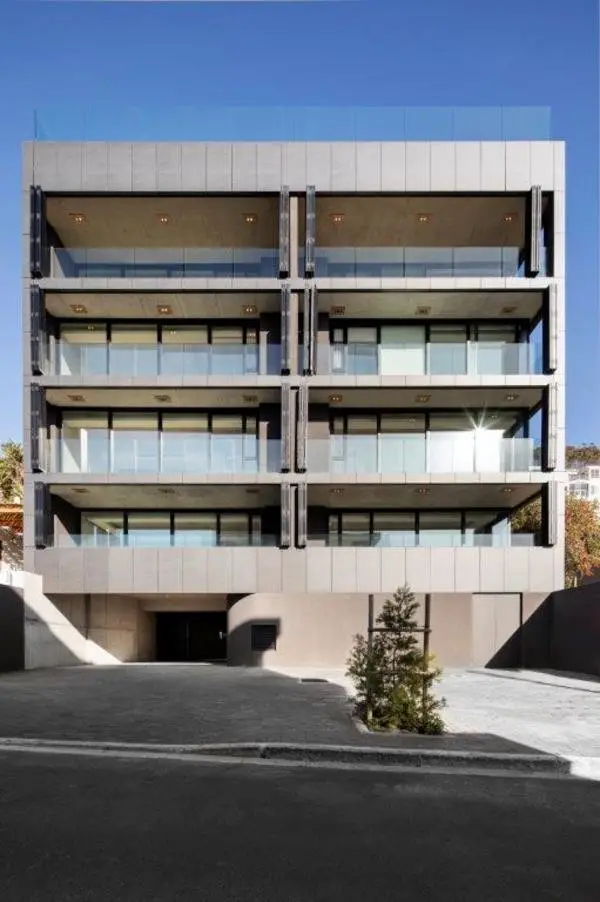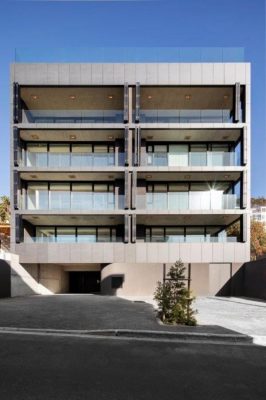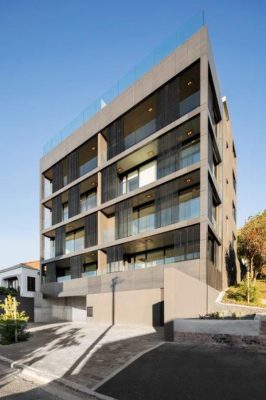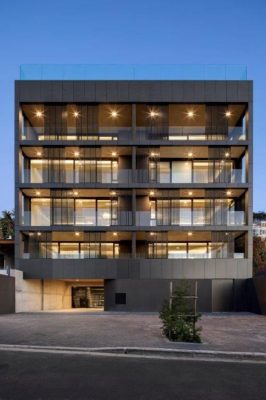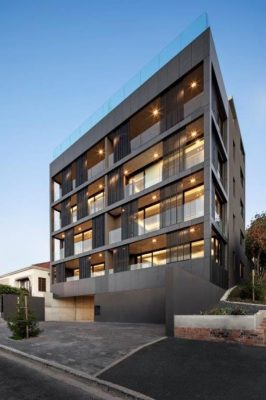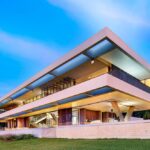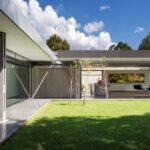7 Calais Building, Cape Town Duplex Apartments, Contemporary South African Property, Architecture Images
7 Calais Building at Seapoint
16 Apr 2020
7 Calais Building
Architecture: Daffonchio and Associates Architects
Location: Cape Town, South Africa
This picturesque site on the Atlantic Seaboard boasts sea views to the north and views of Lion’s Head to the south. The steep gradient of the site allows street-level access to the basement parking, with a lift taking you up directly into one of 4 duplex apartments of the 7 Calais Building .
The site constraints and client’s brief to create 4 luxury apartments for a modern urban lifestyle informed the streamlined and orthogonal envelope of the structure, with clean and simple lines following through internally.
The ground and first-floor house 2 duplexes, with the internal and outdoor living areas on the ground floor, and 3 bedroom suites on the first floor. The main bedrooms have sea views, while the other bedrooms enjoy mountain views.
The second and third floors are occupied by 2 penthouses. The bedrooms of the penthouses are on the second floor, with the entrance and living areas on the third floor. The living areas lead up to outdoor living areas on the roof, which feature pools, outdoor showers and covered entertainment areas.
The external finishes are limited to 3 different materials: Neolith, Aluminium and Marmoran, all in a dark monochromatic colour palette. On the street façade, aluminium shutters provide privacy whilst shading the north western sun. On the other facades, the windows are punctured in strategic positions in order to exploit the views of Lion’s Head.
The interiors are a series of clean lines and planes with highlights of raw exposed concrete soffits and feature walls. The raw concrete is washed by warm indirect cove lighting.
7 Calais Building, Cape Town – Building Information
Architecture: Daffonchio and Associates Architects
Project size: 690 sqm
Site size: 550 sqm
Completion date: 2018
Building levels: basement + 4 storeys
Unit: 4 units @ 160sqm each + 2 parking bays per unit
Additional: 2 staff quarters @25sqm
Photography: Adam Letch
7 Calais Building at Seapoint, Cape Town images / information received 160420
Architecture in South Africa
South African Architecture Designs – chronological list
South Africa Architecture News
Contemporary Cape Town Architecture Projects
KLOOF 119A Residence
Design: SAOTA – Project Team: Greg Truen, Dov Goldring, Jaco Bruwer, Ian Cox and Puja Patel
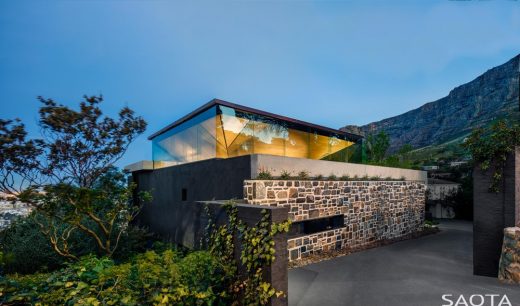
photographers : Adam Letch & Micky Hoyle
Lion’s Head House in Cape Town
Lion’s View House, Cape Town
Design: ARRCC
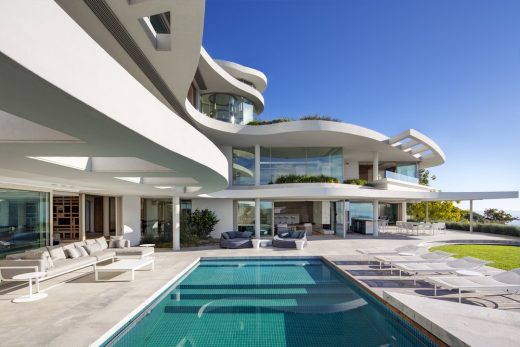
photo : Adam Letchs
Luxury Property in Cape Town
Comments / photos for the 7 Calais Building at Seapoint, Cape Town page welcome

