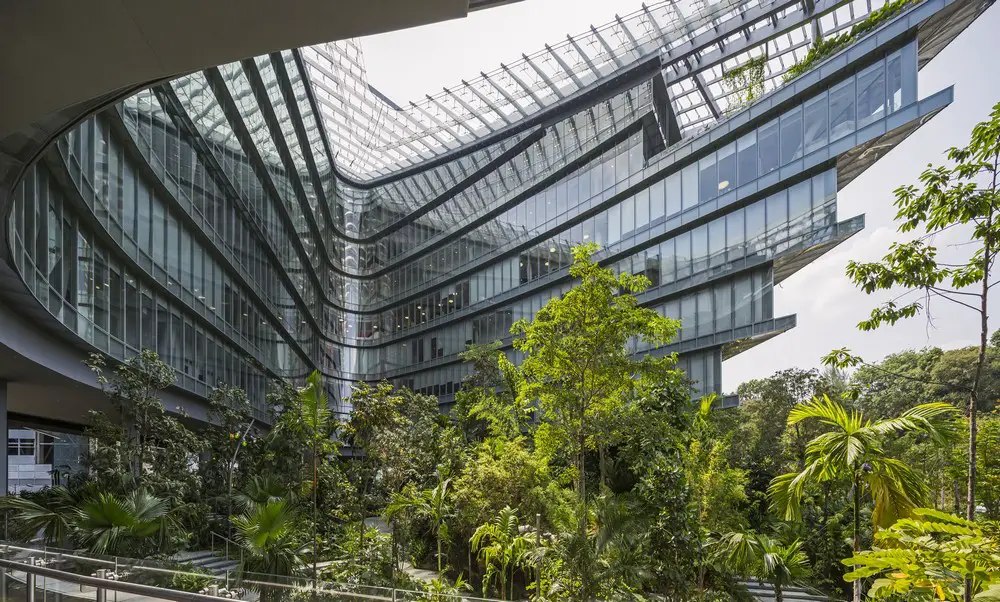Singapore Office Architecture, Asia Offices Project Images, Architects, Asian Commercial Property Designs
Singapore Office Buildings : Southeast Asian Architecture
Key Commercial Building Developments in southeast Asia: Major New Properties Updates
post updated 21 August 2021
Major Singapore Office Development
14 Nov 2012
DUO Towers Singapore
Design: Buro Ole Scheeren
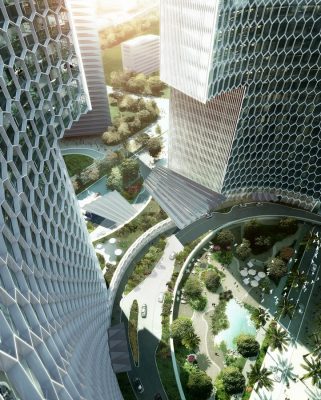
image © Buro-OS
DUO Towers Singapore
The design for this Malaysian-Singaporean joint venture actively engages the space of the surrounding city to form a new civic nucleus in Singapore’s modern metropolis. The two towers are not conceived as autonomous objects, but defined by the spaces they create around them.
Key Recent Singapore Office Buildings
Southeast Asia Office Architecture
This page contains a selection of major Singapore office building designs, with links to individual project pages. e-architect pick what we feel are the key Southeast Asia commercial buildings.
20 Apr 2021
10 Design Singapore Studio News
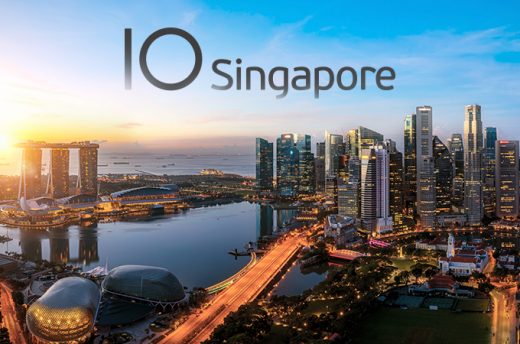
10 Design Singapore Office News
International architecture practice, 10 Design, is pleased to announce the opening of a new design studio in Singapore. It is established to support the practice’s ongoing and new projects in SE Asia.
21 May 2019
Funan Tree of Life, 109 North Bridge Road, Civic District
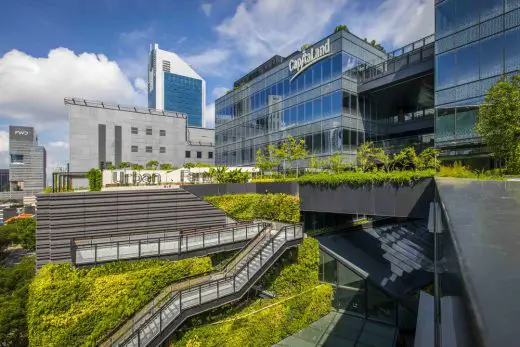
image courtesy of CapitaLand
Funan Tree of Life
Funan Uncovered! tours will introduce shoppers to Funan’s unique features such as its design centrepiece Tree of Life, facilities at the Bicycle Hub and the edible greenery at the rooftop Urban Farm (pictured) and Food Garden. Soon to become the latest food haunt in Singapore’s Civic District, Funan will house more than 80 food and beverage establishments, occupying 25% of its retail space.
2 Oct 2018
CapitaLand ‘office of the future’ ecosystem
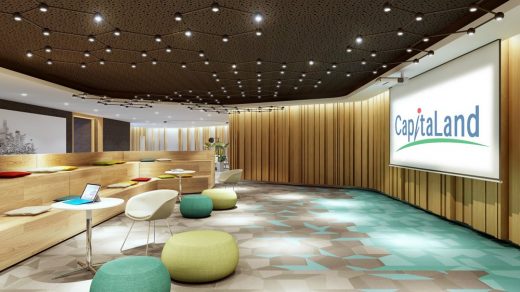
image courtesy of architects
Capitaland Office of the Future
CapitaLand initiated its ‘office of the future’ strategy aimed at engendering a culture of innovation, promoting talent attraction and retention and optimising cost efficiency for tenants of its office properties. While coworking spaces currently aim to fulfil these objectives, they are typically standalone spaces targeted at a specific pool of tenants.
10 Oct 2017
Sandcrawler Office Building
Design: Andrew Bromberg at Aedas
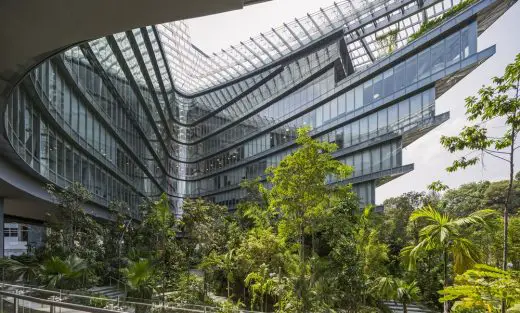
photography © Paul Warchol
Sandcrawler Office Building
Sandcrawler receives Honor Award at 2017 American Institute of Architects International Region Design Awards. It is the regional headquarters for Lucasfilm Singapore with office spaces to lease. This sleek, elevated office building is impressively streamlined. Its horseshoe form arose as a logical outcome of the masterplanning restrictions which dictated the roof height and slope as well as the amount of required elevation on each face.
14 Aug 2012
V on Shenton, Singapore
Design: Ben van Berkel / UNStudio
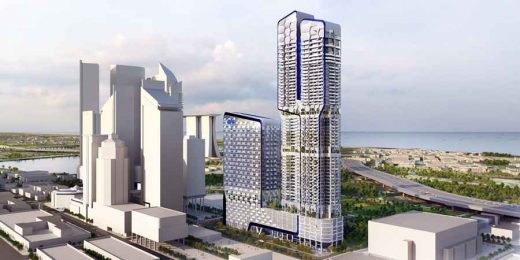
image : UNStudio
V on Shenton
Ben van Berkel / UNStudio have designed the new UIC building, ‘V on Shenton’, in the heart of Singapore’s Central Business District. The former UIC Building dominated the city skyline as Singapore’s tallest building for many years since its completion in 1973 and was part of an important collection of towers located along Shenton Way in the heart of Singapore’s Central Business District. The dual programming of ‘V on Shenton’, comprising office and residential, presents a unique situation in this area of the city.
16 May 2012
One Raffles Place Tower 2, Singapore CBD
Design: SAA

photo : SAA Architects
One Raffles Place Tower 2 Singapore
A sustainable LED-lighted skyscraper building “poised to infuse vibrancy into the downtown core with full glass windows”. This landmark offers panoramic views of Singapore and multiple green features that enhance the quality of the working environment.
Singapore Office Architecture
Southeast Asian Architecture Designs, alphabetical:
MediaCorp @ Mediapolis, Buona Vista
Design: Maki and Associates / DP Architects

picture from TM
MediaCorp Singapore
The design for MediaCorp is the winning scheme of an invited international competition in 2011. Nested within Zaha Hadid’s masterplan, the building is shaped by the critical junction of Ayer Rajah and Stars Avenue on a long triangular site. It is designed as the gateway to Mediapolis.
Marina Bay Financial Center towers
Design: Kohn Pedersen Fox Associates

buildings picture : Crystal
Marina Bay Financial Center Singapore
MBFC is a vibrant, mixed-use development, which combines office, retail, commercial, and open space in a modern environment at the edge of Marina Bay. This mix of uses and integration of open space are at the forefront of our efforts at KPF to reimagine the 21st Century city.
OCBC Center
Design: Pei Cobb Freed & Partners – I.M. Pei

photo © Tom Ravenscroft
OCBC Center Building
The 52 storey-high building is an example of Brutalist architecture, a popular architectural style in the 1970s. Its structure consists of two semi-circular reinforced concrete cores as well as three lateral girders which helped make construction faster.
OUB Centre
Design: Tange Associates – Kenzo Tange

photo © TR
OUB Centre Building
The 63 storey-high building, One Raffles Place, formerly Overseas Union Bank Centre is one of the tallest skyscrapers in the city of Singapore. It was the tallest together with the UOB Plaza and Republic Plaza until the construction of Tanjong Pagar Centre in 2016.
Republic Plaza
Design: Kisho Kurokawa

photo © TR
Republic Plaza
The tower is turned 45 degrees from the axis of the ground floor level to maintain sea views from the upper floors. The building has 15 double-decker vertical lifts.
Scotts Tower – Residential tower building
Design: Rem Koolhaas Architects / OMA

image from OMA
Singapore Tower
The 153 meter tall Singapore tower will be located at the intersection of Scotts Road and Cairnhill Road, in close proximity to Orchard Road, Singapore’s famous shopping and lifestyle street. With 20,000 m2 of built floor area, the building will provide 68 high-end apartment units with panoramic views.
UOB Plaza One
Design: Tange Associates – Kenzo Tange

picture © Tom Ravenscroft
UOB Plaza One
United Overseas Bank Plaza is a complex with twin tower late-modernist skyscrapers. It was one of the three tallest in the city, sharing the title with the OUB Centre and Republic Plaza. At the time of writing it is the second tallest since the construction of Tanjong Pagar Centre in 2016.
More Singapore Office Buildings online soon
Location: Singapore, Southeast Asia
Singapore Architecture
Contemporary Singapore Architectural Projects
Singapore Architectural Designs – chronological list
Architecture Tours in Singapore by e-architect
Singapore Architect Offices : Practice Listings
Singapore Architecture Designs : news + major projects
Buildings / photos for the Singapore Office Developments – Southeast Asian Offices Architecture page welcome

