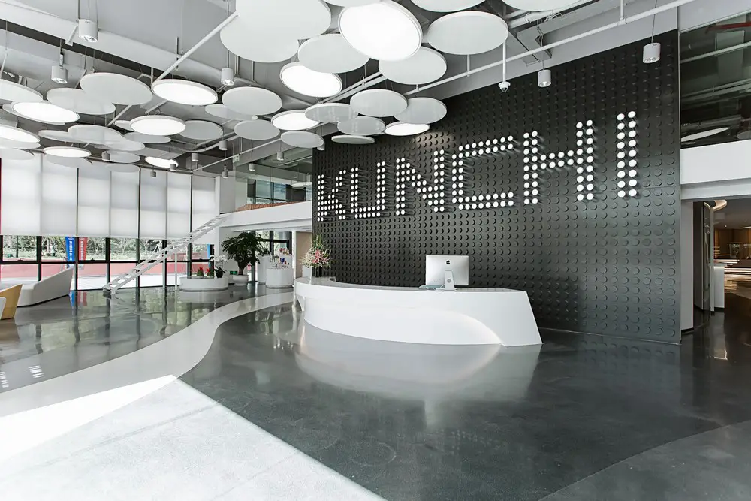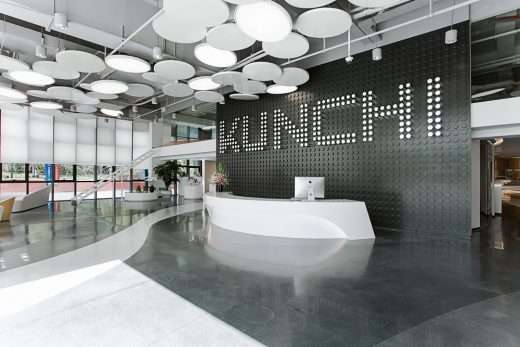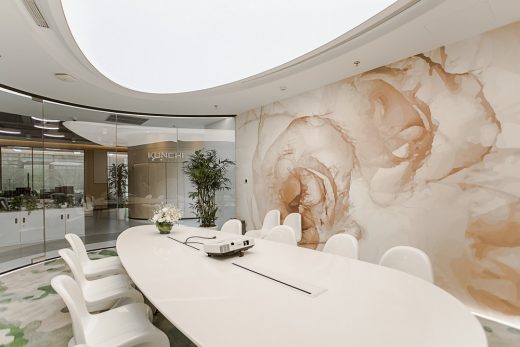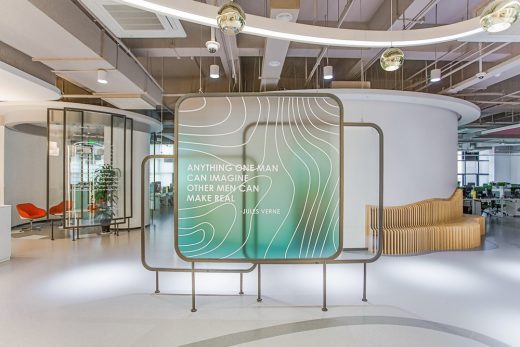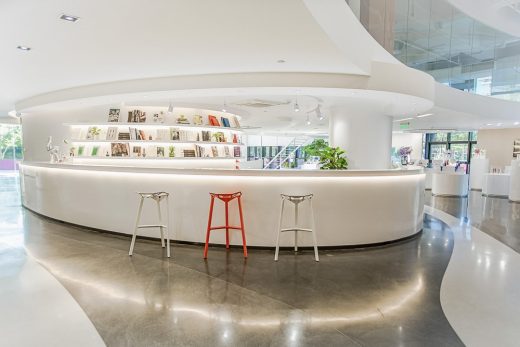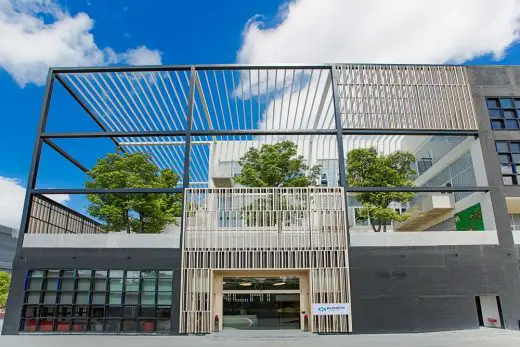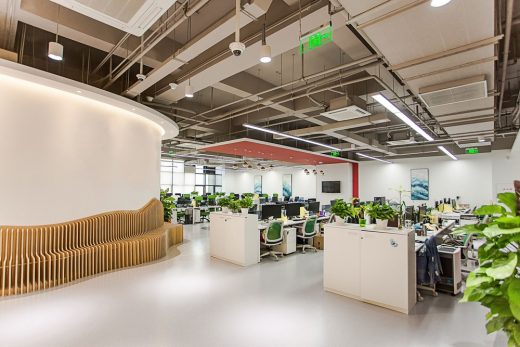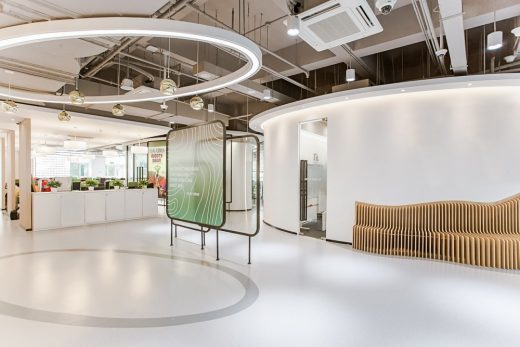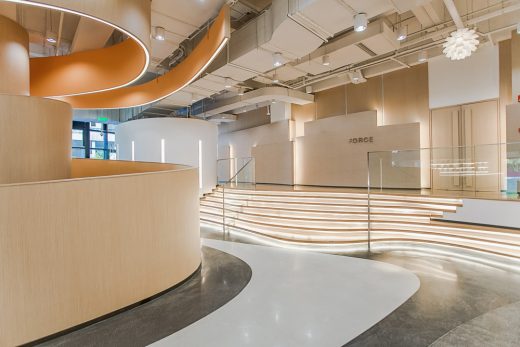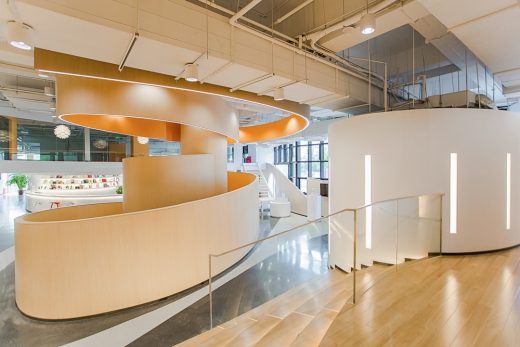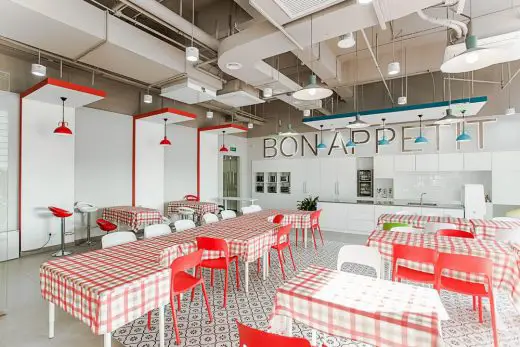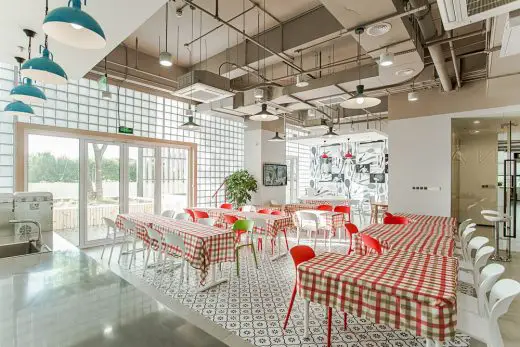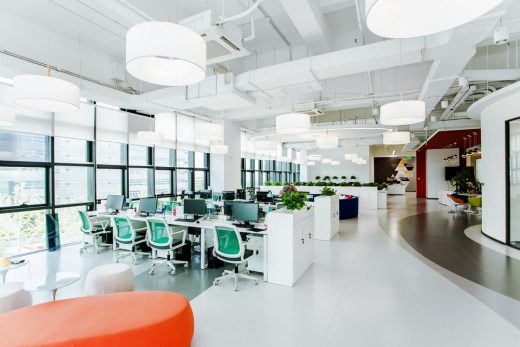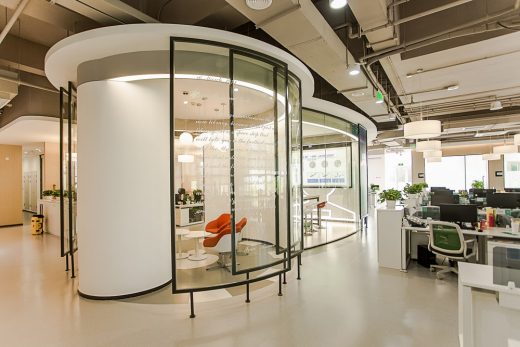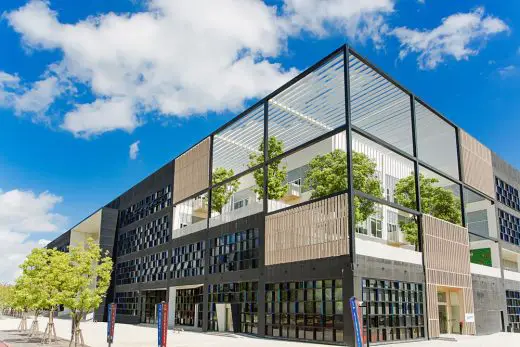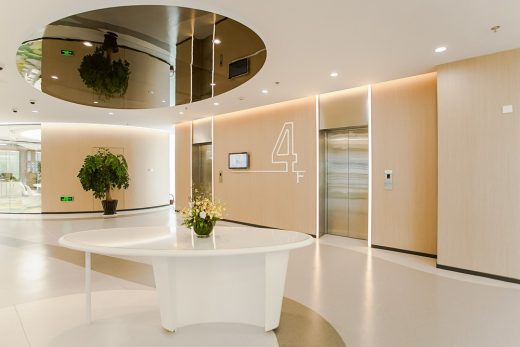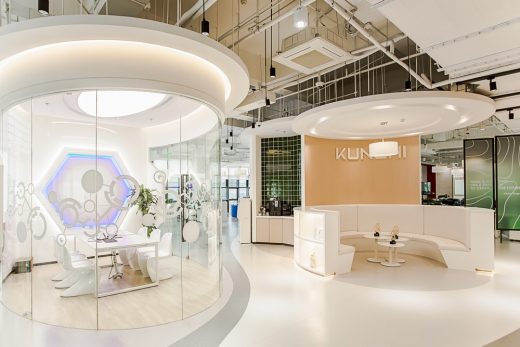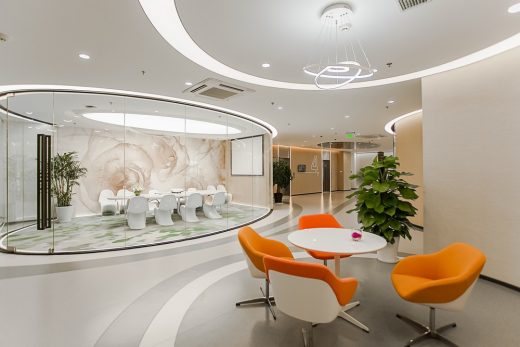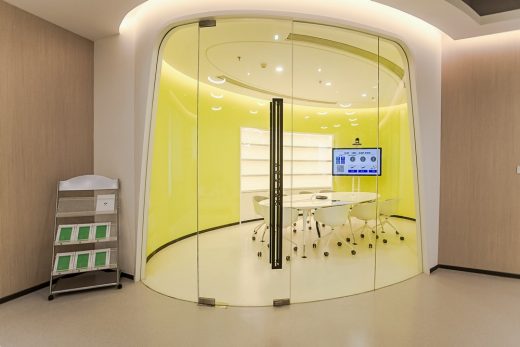Kunchi Office, Shanghai Commercial Building, Chinese Architecture Photos
Kunchi Office Interior Design in Shanghai
Business Premises Development in China – design by Ferri Architectural Design Engineering
3 Feb 2019
Kunchi Office Interior Design
Architects: Ferri Architectural Design Engineering Co.Ltd
Location: Room 104-105, Building 1 Guochuang Center, No.899 Dangui Road, Shanghai, China
Kunchi Office Interior Design News
Shanghai KUNCHI Trade and Development Co., Ltd is an enterprise specialized in e-commerce operation with its core business in facilitating international cosmetics brands to establish their e-commerce business system in China. Located on Dangui Road, Pudong New District, Shanghai, the office building of KUNCHI covers a total construction area of 6,000 square meters.
Aiming at providing a workspace of flexibility, collaboration, stress reduction, and creative thinking stimulation, the office design tried to meet different working requirements, allowing employees to conduct independent work with concentration as well as collaborative work when necessary.
The working environment provides employees with physical and mental comfort so that people could perform and function at their best. Scope of design includes interior design and construction drawings from 1st – 4th floor. Construction work of the office was completed in August 2018.
There are in total 4 floors for the project. Each floor is deployed with relatively independent departments and features. The tacit cooperation among different departments constitutes the unique company of Kunchi, as if different chapters of music compose variations. The alternation and combination of different chapters form a unique melody for Kunchi office. Inspired by melodies, designers adopt a variety of materials in this project with curves as a main element.
Design description in details:
First Floor
Prelude – Brand Association
The lobby design commences with the intention to convey corporate culture through sense of space.
As the project owner is an e-commerce enterprise, neutral color scheme from white to gray is applied to the entrance lobby with the concept of black and white cyber pixel. The feature wall of metal cylinders looks like the timekeeping wall in live studios, separating the entrance lobby from the back office area.
The gray-white waves on the floor function as a guidance into the office area. The concept of open ceiling is adopted to ensure adequate space height. Disc-shaped decorative plates, which are inspired by reflectors, one of the e-commerce photography props, are suspended on the ceiling and serve as a separation between the ceiling equipment and the lobby space.
Walking through the entrance lobby, one can find a display area for client to exhibit the main products. Between the display area on both sides, a commercial reception as well as leisure cafe area is designed. Spot lights in circular shape are custom-made on the ceiling of the display area to provide professional illumination for exhibits. Windows are retained on the left corridor to embrace natural light with lighting system. Diffuse light slots in the curved shape go with the direction to the multi-function room.
The shape of spire is common in nature, embodied in animal shells, planets in galaxy, flowing water drop and dust in the air. Spire conveys the concept of development and evolvement, seasons and time, and the reincarnation of lives, representing revolution and proliferation. Design works of employees are displayed on the wall, presenting to the guests its entrepreneurial culture. Curves on the floor are matched with the spiral wall, finally extended to the ceiling of the entire space
Second Floor Interlude
On the 2nd floor is the office area of the company’s design department. Wood material and custom-made chandeliers are adopted to create a bright and comfortable working environment so as to relieve the stress for designers.
Discussion zone in the core area is designed with bright colors to spark inspiration and let designers immerse themselves in. Meeting rooms of different themes with transparent glass wall in oval shape are reminiscent of “islands” distributed on the 2nd floor.
Third Floor Variation
As the lift doors open, a unique spaceship-like meeting room unfolds in sight. Transparent materials are adopted to produce a see-through effect for the space. As the symbol of thinking, vivid colors in the brainstorming area help stimulate the working passion of employees.
There are several private meeting rooms and open working area on the 3rd floor to meet the requirements of different departments. On both sides of the elevators there are translucent partition walls served as products display area and create different scene in the office space.
Fourth Floor Key Composition
If designers are compared to musicians, space is deemed as flowing melody. Different rhythms invite people to a varying journey. On the fourth floor, lighting turns from bright to soft with mild materials and compose the impressive climax of the composition.
Façade
Inspired by woods in the natural forest, the new façade design adopts vertical wooden blades to create a new entrance for the office building, which also integrates with the existing architecture.
Kunchi Office Interior Design, Shanghai – Building Information
Project location: Room 104-105, Building 1 Guochuang Center, No.899 Dangui Road, Shanghai
Project type: Interior design
Design starting date: January, 2018
Design finish date: April, 2018
Construction starting date: May, 2018
Construction finish date: August, 2018
Gross floor area: 6,000 sqm
Interior space area: 5,000 sqm
Project status: Built
Designer
Name of Practice: Ferri Architectural Design Engineering Co.Ltd Shanghai
Chief Designer: Ferruccio Ferri Bonato / Sherry Xia
Design Team: Peiqi Wang / Yu Xia / Yixin Ge / Shenchang Liu
Contractor
General contractor: Beijing Shuangfuli Construction Engineering Co., Ltd.
Project Director: Jack YANG
Project Coordinator: Zhi Cheng ZHANG
Project Manager: Jia Lin DING, De He JIANG
Construction Laborer: Zi Yang XU, Liang Bing WANG, Cheng Long REN
Construction Estimator: Jack YANG
MEP Consultant: Zhi Cheng ZHANG, Ren Gang HU
Materials and Brands
Carpet Tiles, Reina
PVC carpet, Bosega
Terrazzo, Chuoqi
Wood veneer film, Hanhua
Photography: Hero Li
Kunchi Office Interior Design in Shanghai images / information received 030219
Location: Shanghai, China
Shanghai Architecture
Shanghai Architecture Designs – chronological list
Shanghai Architectural Tours by e-architect
Flowing in the Hair Salon, XianYang South Road
Design: AaaM Architects
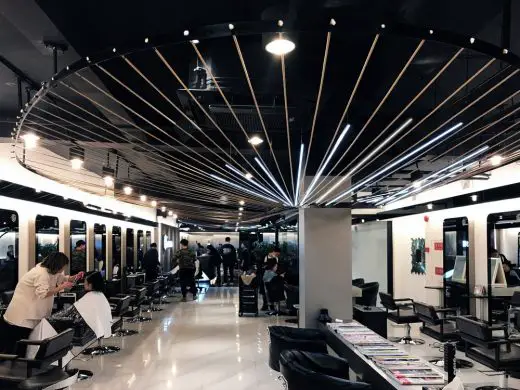
image courtesy of architects
Shanghai Hair Salon
Huayue Court Restaurant
Design: Golucci Interior Architects
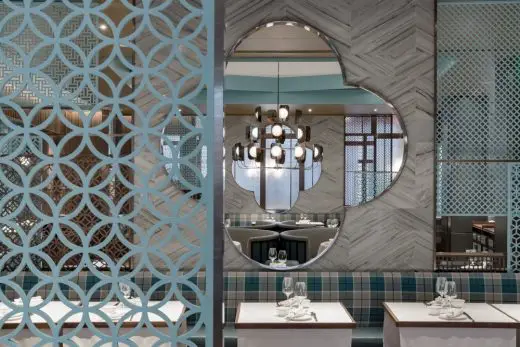
image courtesy of architects
Huayue Court
Fengpu Avenue Master Plan, Fengxian New City
Architects: Woods Bagot
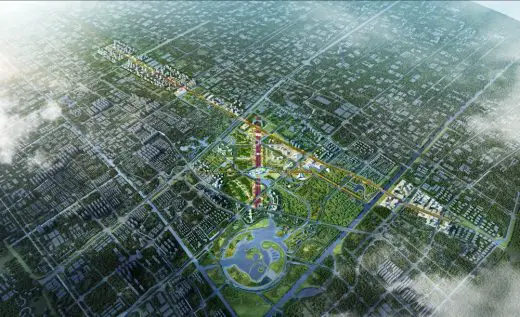
picture © Woods Bagot
Fengpu Avenue Master Plan
Jian Li Ju Theatre, B1 No. 301 East Hongsong Road, Minhang District
Architects: More Design Office (MDO)
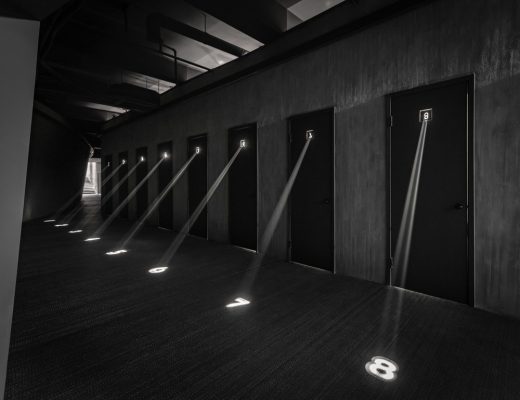
photograph : Dirk Weiblen
Jian Li Ju Theatre Building
Comments / photos for the Kunchi Office Interior Design – page welcome

