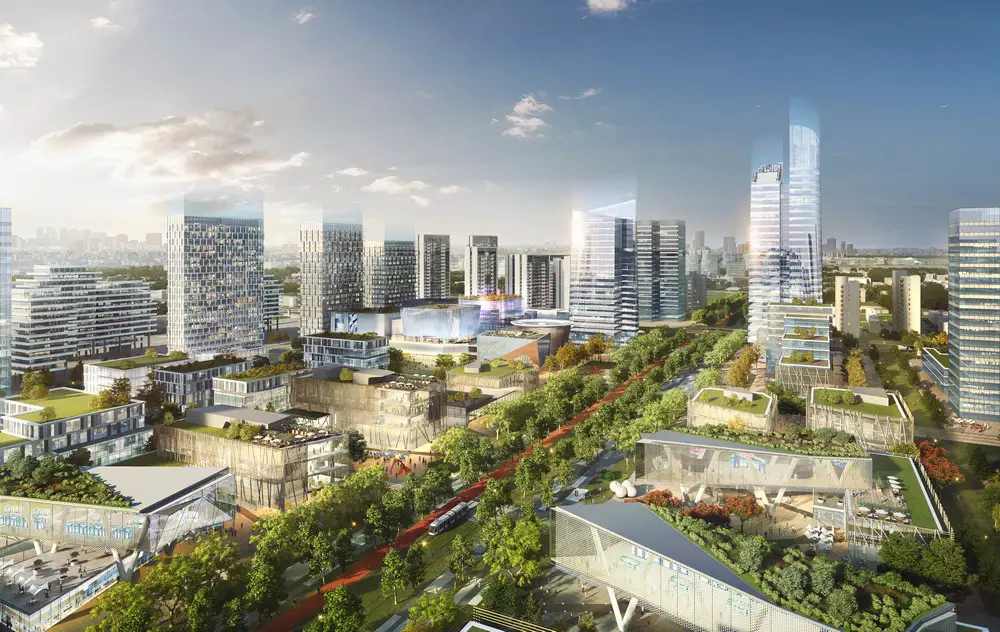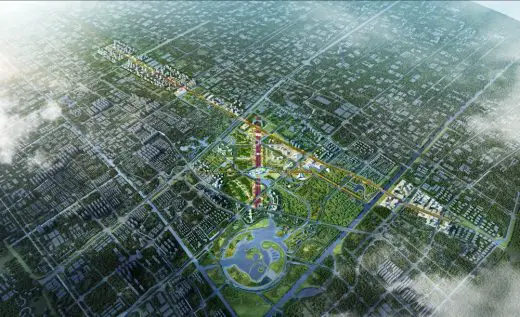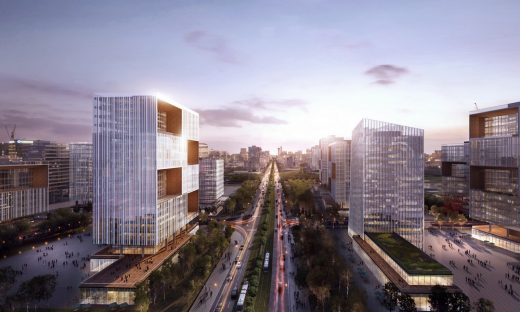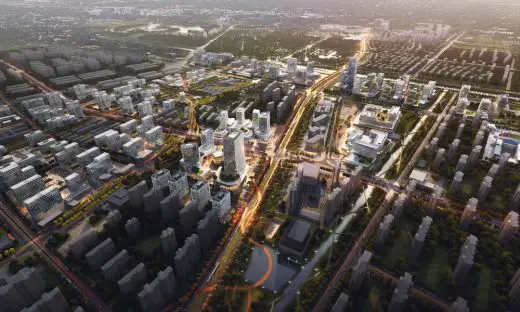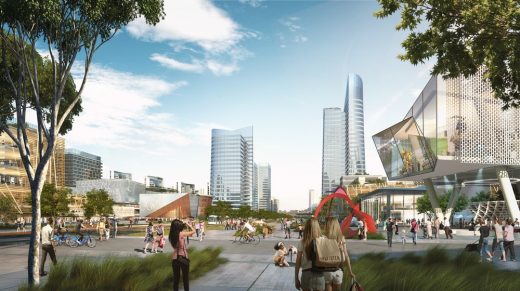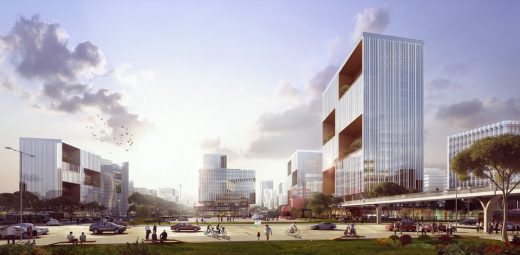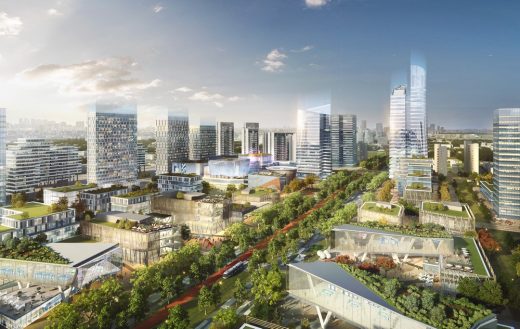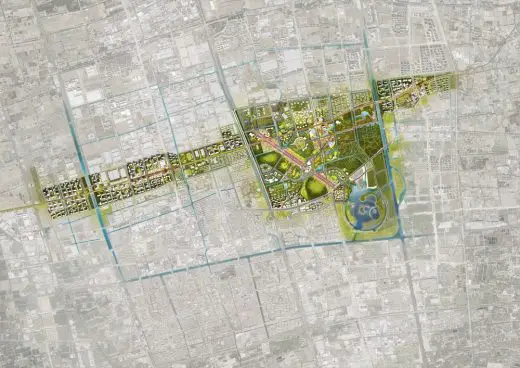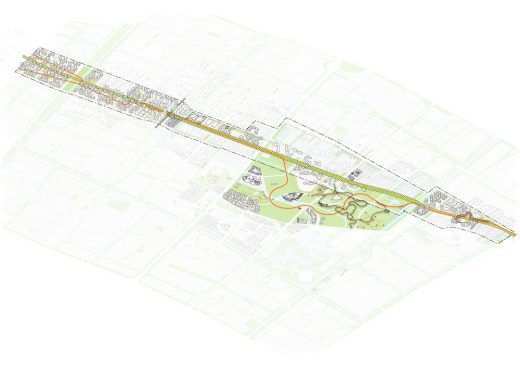Fengpu Avenue Master Plan, Fengxian New City Shanghai Development, Chinese Architecture Images
Fengpu Avenue Master Plan, Fengxian New City, Shanghai
New Shanghai Urban Planning Development in China design by Woods Bagot, Architects
16 May 2018
Fengpu Avenue Master Plan in Fengxian New City
Architects: Woods Bagot
Location: Fengpu Avenue, Fengxian New City, Shanghai, China
World’s greatest boulevards inspire vision for Shanghai’s Fengpu Avenue
Fengpu Avenue Master Plan, Fengxian New City
Woods Bagot leverages SUPERSPACE modelling platform to shape Fengxian New Town’s main development axis
16 May 2018: Integration, health, wellness and sustainability are the key elements guiding Woods Bagot’s concept master plan for an 8.62-kilometre stretch of Fengpu Avenue – an important pioneer development axis in Shanghai’s Fengxian New City.
Fengxian New City is one of five new satellite towns in Shanghai set to be developed as part of the “Shanghai 2040” vision – which aims to grow the city’s status as a globally competitive hub for commerce and trade.
The initial brief was to transform this important avenue into a well-connected, liveable and walkable urban corridor that would both enhance the city’s image and catalyse development of multiple industries within the district. Woods Bagot’s master plan concept provides a continuous experience along the avenue, closely integrated with the public transportation strategy and existing site context.
In order to build a set of urban design guidelines, Woods Bagot deployed its in-house research design group SUPERSPACE. This multi-disciplinary team of designers, scientists and software developers modelled popular streets and boulevards in global cities such as Barcelona, Berlin and Melbourne to provide benchmark metrics for successful walkable avenue neighbourhoods.
Metrics compared included block sizes, building heights, avenue widths, green space and residential population densities. These metrics, combined with site-specific analysis and culturally sensitive place making strategies, fed into design simulations and formed the basis of a framework of guidelines for the master plan.
Dr. Christian Derix, Principal, Woods Bagot, said:
“SUPERSPACE is Woods Bagot’s unique process designed to unlock the radical possibilities within big data to create a more human-centered experience. Our master plan for Fengpu Avenue blends intuitive local knowledge with quantified processes drawn from the world’s most successful Avenues to produce an authentic, liveable environment where communities and industry will both thrive.”
Commenting on the vision for Woods Bagot’s master plan, Pearl Huang, Woods Bagot, said:
“Through our application of SUPERSPACE methodology, our team on the ground was able to offer rational, evidence-based advice to support critical planning decisions, particularly in relation to Fengpu Avenue’s proposed plot ratio and density. This project provided an exciting opportunity to work together with our local government client to challenge existing approaches and explore the future of people oriented place-making in China.”
The master plan itself divides Fengpu Avenue into four distinct zones; with an Industry District for creative start-ups and R&D; a Transit Oriented Development (TOD) District that will form a commercial-led mixed-use transport hub; a civic and Cultural District; and a healthcare industries hub called the Gateway District.
This area is already known as the ‘Silicon Valley’ of China’s beauty industry, and Woods Bagot’s industry positioning strategy for Fengxian New Town focuses on fostering the development of the area’s cosmetics, beauty, healthcare and green technology industries.
Open and green space is integrated throughout the Fengpu Avenue master plan, including forest-parks, community activity spaces, waterfront corridors and green walkways. Greenery is also embedded throughout the avenue itself, enhancing quality of life, fostering the adjacent community and creating a seamless connection between the two sides of the avenue.
Fengpu Avenue Master Plan, Fenxian New Town – Project Information
Project: Fengpu Avenue Master plan, Fengxian New Town, Shanghai
Client: Shanghai Fengxian Nanqiao New City Construction and Development Co., Ltd.
Area: 8.62 km2
Status: In progress
Services: Concept Master plan and Urban Design
Images © Woods Bagot
About Woods Bagot
Woods Bagot is a People Architecture company. We place human experience at the centre of our design process in order to deliver engaging, future-oriented projects that respond to the way people actually use space. We do this as a global design and consulting studio with a team of over 850 experts working across 15 studios in Australia, Asia, the Middle East, Europe and North America. Our global studio model allows us to work collaboratively across time zones and borders, using the latest technology to share design intelligence and strengthen our knowledge base around the world.
About SuperSpace
SuperSpace explores the dynamic relation between space and people through the use of artificial intelligence (AI), spatial cognition and data spatialisation to develop algorithmic design systems analysing, visualising, and operating architectural and urban environments. Data is gleaned from public data sources, observation studies, behavioural mappings and bespoke client data to create scientific-based yet human-centric design outcomes. See more on SUPERSPACE at www.superspace.agency
Fengpu Avenue Master Plan, Fengxian New City Shanghai images / information received 160518
Location: Fengpu Avenue, Fengxian New City, Shanghai, China
Shanghai Architecture
Shanghai Architecture Designs – chronological list
Shanghai Architecture Tours by e-architect
NIO House
Design: Schmidt Hammer Lassen Architects

photograph : Raw Vision Studio
NIO House
Flowing in the Hair Salon, XianYang South Road
Design: AaaM Architects

image courtesy of architects
Shanghai Hair Salon
Shanghai Building – Selection
Huayue Court Restaurant
Design: Golucci Interior Architects

image courtesy of architects
Huayue Court
Palace Cinema, CapitaLand Raffles City, Changning District
Architects: 4N design architects
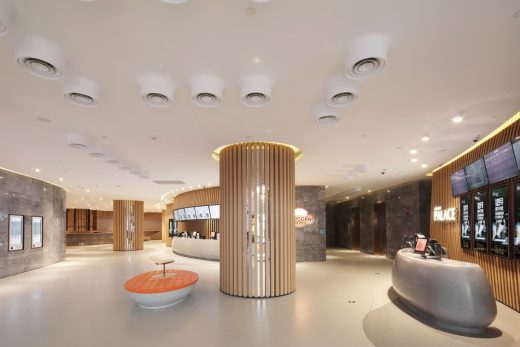
image courtesy of architects
Palace Cinema in Raffles City
Comments / photos for the Fengpu Avenue Master Plan, Fengxian New Cityin Shanghai – Chinese Architecture page welcome
Website: Fengxian Xincheng Shanghai, China

