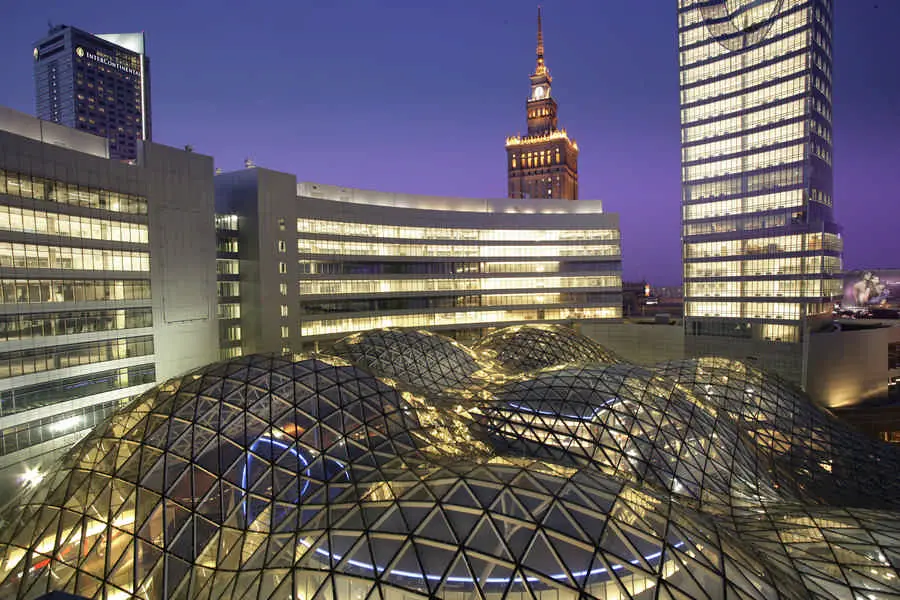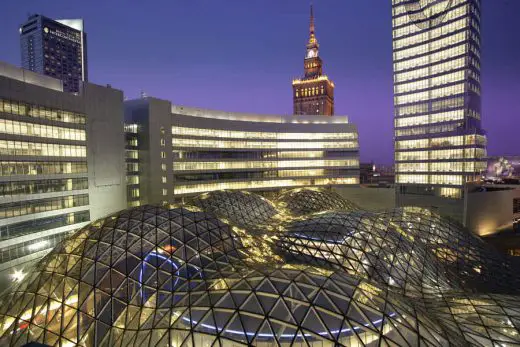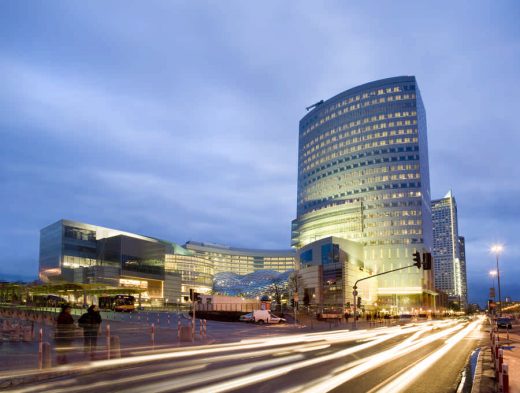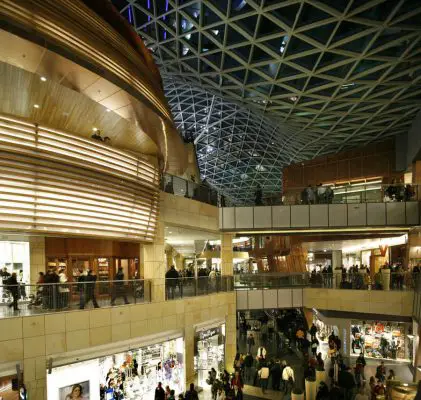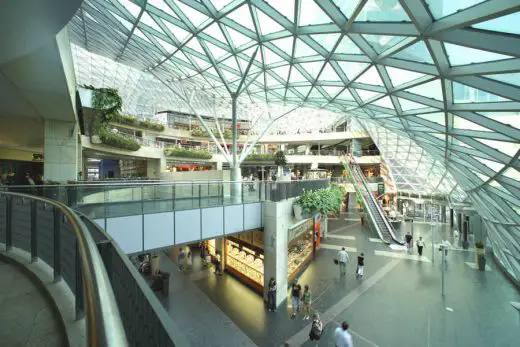Zlote Tarasy Warsaw, ING Real Estate Poland, Architects, Polish Commercial and public space Design
Zlote Tarasy, Poland : Warsaw Building
New Polish Building design by The Jerde Partnership
28 Jul 2011
Design: The Jerde Partnership
Location: near the Warszawa Centralna train station, central Warsaw, Poland
Program: Mixed-use, transit-oriented redevelopment
Images © The Jerde Partnership
Zlote Tarasy Warsaw
Zlote Tarasy Warsaw
Architect’s statement
With Warsaw lacking an urban center in the mid-1990s, ING Real Estate, one of the world’s largest real estate companies, recognized that a commercial and public space in central Warsaw would serve residents and tourists. I
NG approached Jerde to create central Warsaw’s first sizable mixed-use development. Located on a 7.8-acre site near the Warszawa Centralna train station and the Palace of Culture, Zlote Tarasy would serve as the center of the City’s proposed new high-rise district.
Zlote Tarasy is inspired by Warsaw’s historic urban parks, which were spared from the otherwise total destruction of the city during World War II. The preserved historic parks form a centuries old “necklace” of green “pearls” through the city. Envisioning this Warsaw development as metaphorically adding another “pearl” to the series, Jerde reinterpreted the historic parks by creating the project as a lively indoor and outdoor urban environment with generous open spaces that are reminiscent of the city’s great parks.
Zlote Tarasy takes the form of a below-grade pocket park that opens to a lively, retail and entertainment plaza. Designed as an extension of the park, the plaza is enclosed by an innovative glass roof with an undulating surface inspired by the tree canopies crowning the city’s historic parks. Spanning 120 meters with individual spans of more than 30 meters, the thin glass roof creates the feeling of being outdoors while providing weather protection during the winter cold.
Surrounding the interior plaza, a three-level retail and entertainment center is organized in terraces, as suggested by the name Zlote Tarasy, which means “golden terraces.” The terraces, which contain local and international retailers, restaurants and a multiplex cinema, overlook the interior courtyard and open-air park. Mid- and high-rise towers rising above the three-level retail and entertainment center will house office space, including ING Real Estate’s Eastern European headquarters.




images © The Jerde Partnership
Designed as a connector to weave central Warsaw’s urban fabric back together, the project includes an interior circulation path that connects to the city’s existing pedestrian patterns, linking to the Warszawa Centralna train station on the south with pocket parks and the historic city center on the north.
Additional entrances around the perimeter of the project connect and help recreate the historic urban grid lost during World War II and revitalize public spaces nearby. Situated within the master plan area for the Palace of Culture, the development for ING Real Estate is expected to play an integral role in connecting the Palace with a new high-rise district planned for the city, acting as a landmark destination offering year-round shopping, leisure and social opportunities for the residents and visitors to the city.


images © The Jerde Partnership
Zlote Tarasy – Building Information
Client: ING Real Estate Development, Rodamco
Location: Warsaw, Poland
Program: Office, retail entertainment, public/open space, parking
Area: Site area 7.8 acres
Total building area 186,000 sqm
Retail 65,032 sqm
Entertainment 9,290 sqm
Lumen 23,500 sqm
Skylight 21,500 sqm
Year: Completion: 2007
Project by: The Jerde Partnership
Team: Principal Designer: David Rogers
Text: Courtesy of The Jerde Partnership
Images: Courtesy of The Jerde Partnership
ING Real Estate Warsaw Development images / information from The Jerde Partnership
The Jerde Partnership Architects
Location: central Warsaw, Poland, eastern Europe
Warsaw Buildings
Warsaw Architecture – Selection
Mennica Legacy Tower
Architecture: Goettsch Partners
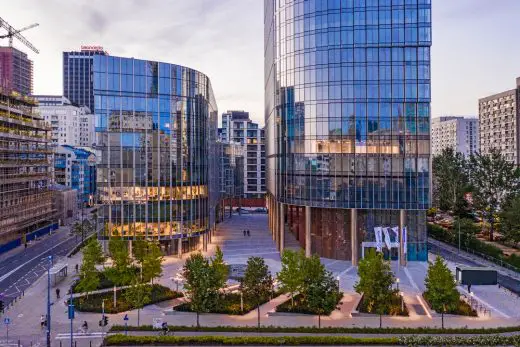
photography © Sebastian Deptuła, Anatomia Formy
Mennica Legacy Tower Warsaw
Zlota 44 Tower in Warsaw
Design: Daniel Libeskind Architect
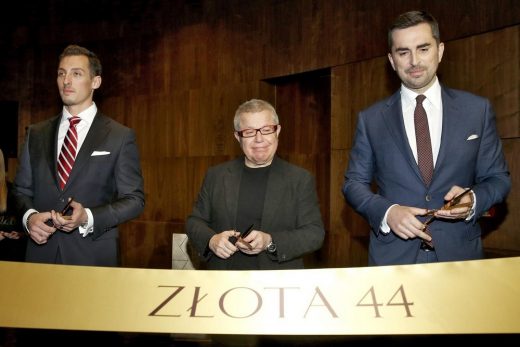
image courtesy of architects
Zlota 44 Tower Building in Warsaw
Lilium Tower
Design: Zaha Hadid Architects
Lilium Tower
New British Embassy
Tony Fretton Architects
UK Embassy in Poland
Topaz Building
JEMS Architekci
Warsaw Office building
Warsaw Airport
Estudio Lamela Arquitectos
Warsaw Airport building
Museum of Polish History Warsaw
New Polish Architecture
Contemporary Polish Architecture
Polish Architecture Designs – chronological list
Warsaw Architecture Walking Tours
INEA salon, Poznan
Architects: mode:lina
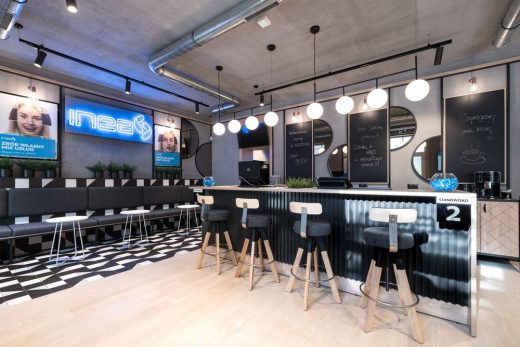
photography : Patryk Lewinski
New Building in Poznan
Comments / photos for the Zlote Tarasy commercial and public space design by The Jerde Partnership page welcome

