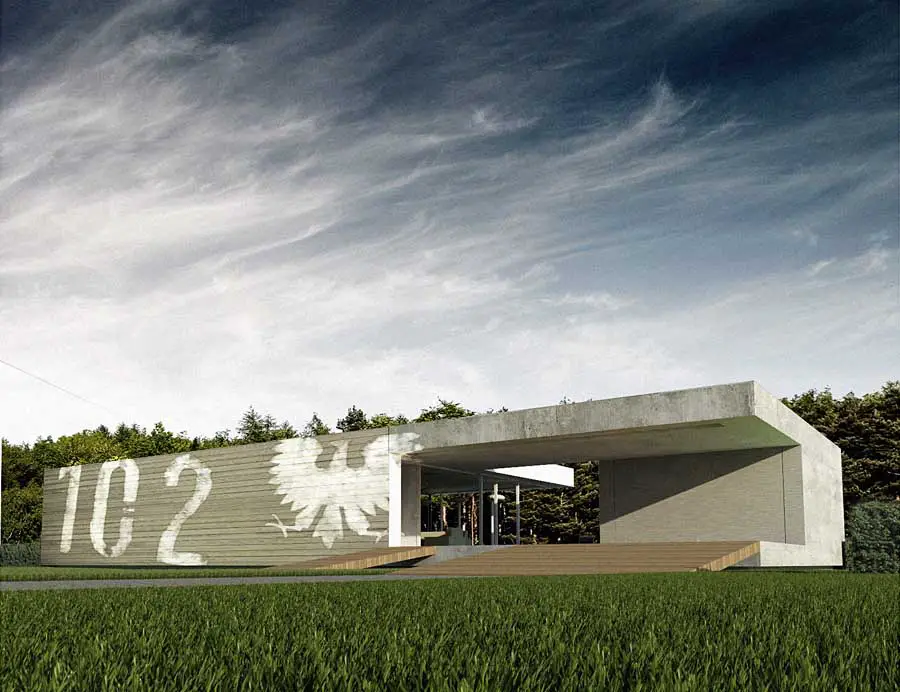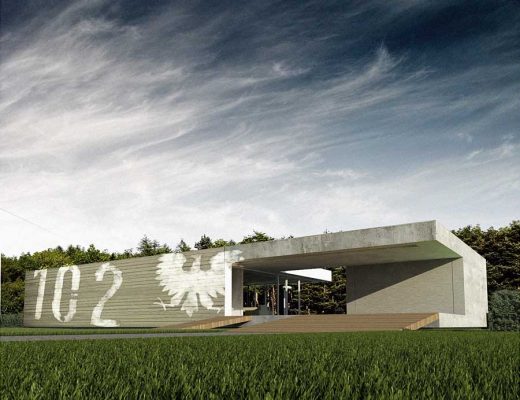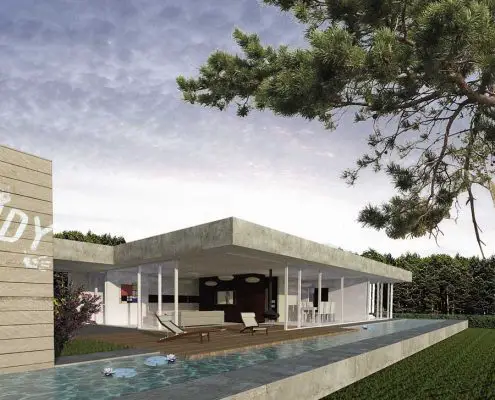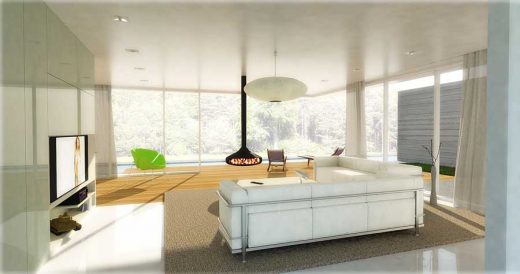102 House Poznań, New Polish Home Photos, Residential Architecture Design, Project Pictures
102 House : Contemporary Polish Home
Contemporary Residence in Poland design by Zalewski Architecture Group
18 Feb 2011
Location: Miedzyrzecze, near Poznań, Poland
Design: Zalewski Architecture Group
Contemporary Property Poland
A small bungalow house (about 140 m2) situated on a parcel (750 m2) surrounded by the forests near Poznań.
102 house
The house consists of three parts integrated in one solid: a daily area with patio, a night area and a garage.
Raw and concrete outer look of a house contrasts with a friendly and spacious interior which makes this building a house of two faces. What is more, it is separated from the road with a concrete wall and the opposite side of house on the contrary is a totally glazed façade facing the garden and then shadowed by forest.
Investor: Individual
102 house Miedzyrzecze images / information from Zalewski Architecture Group
Location: Miedzyrzecze, Poznań, Poland, eastern Europe
Contemporary Polish House near Poznań
Garby house
Design: Neostudio Architects
Garby house
Contemporary Polish Houses
OUTrial House, Ksíazenice
Design: kwk promes architects

image from architect
OUTrial House
A green clearing surrounded by forest was the only context for the proposed small house. Hence the idea to “carve out” a piece of the grass-covered site, move it up and treat it as the roofing to arrange all the required functions underneath.
Aatrial House, Opole
Design: kwk promes architects

photo from architects
Opole house
Broken House, Katowice
Katowice house
Poznań Architecture
Quartz office
Design: Easst architects
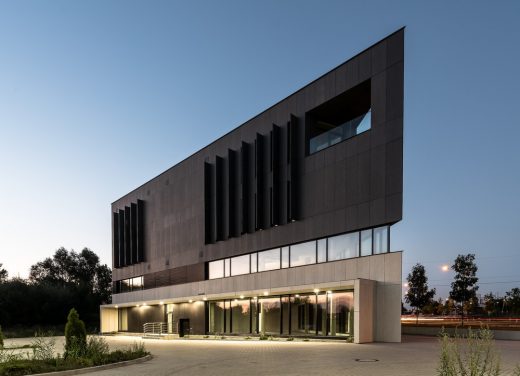
photography : Przemyslaw Turlej
Quartz office Building in Poznan
VÈLO7 Cycle Shop
Architects: mode:lina
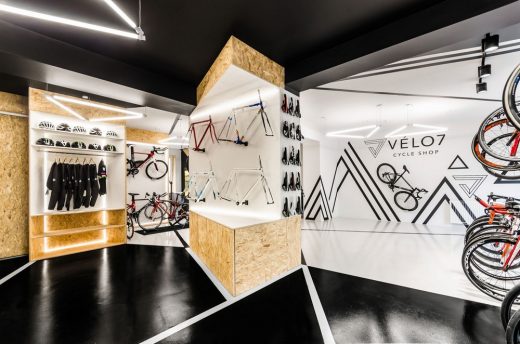
photograph : Patryk Lewinski
Cycle Shop in Poznan
ChiChi 4U, Poznan
Architects: mode:lina
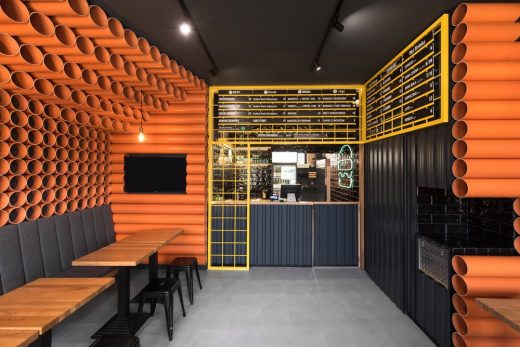
photograph : Patryk Lewinski
ChiChi 4U Poznan
INEA salon
Architects: mode:lina
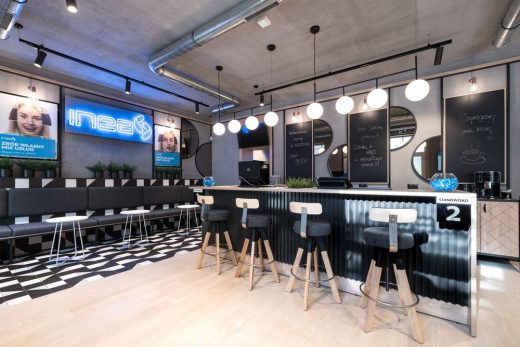
photography : Patryk Lewinski
New Building in Poznan
New Polish Architecture
Contemporary Polish Architecture
Polish Architecture Designs – chronological list
Warsaw Architecture Walking Tours
New British Embassy, Warsaw
Design: Tony Fretton Architects
British Embassy Warsaw
Comments / photos for the 102 House in Miedzyrzecze, near Poznań design by Zalewski Architecture Group in Poland page welcome

